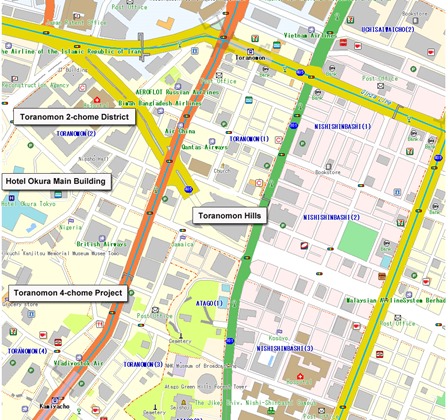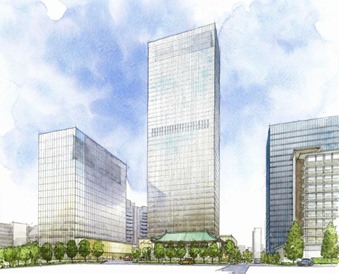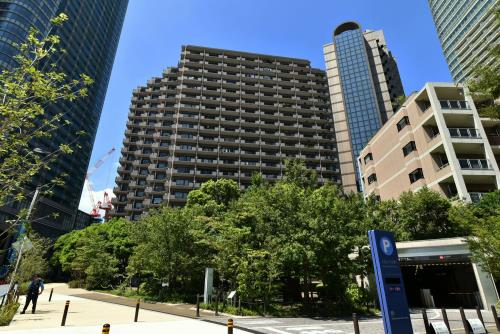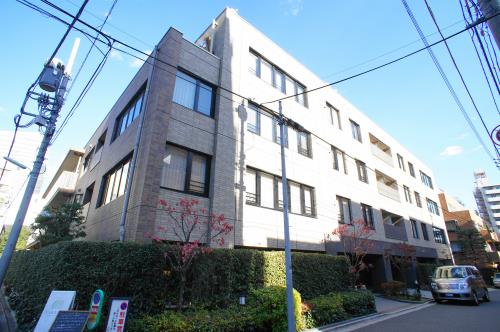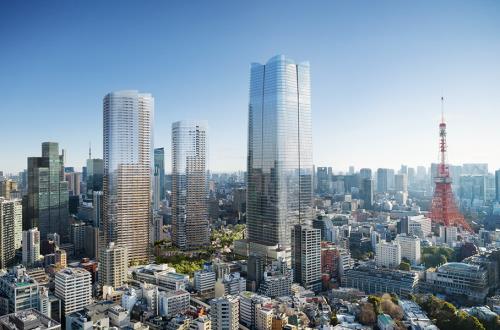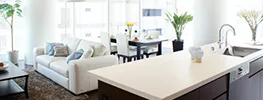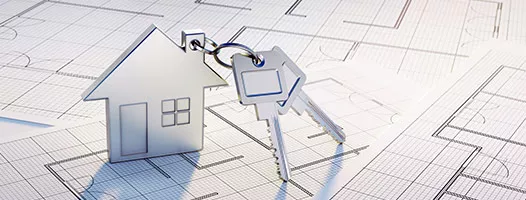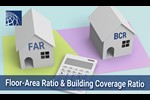Toranomon Redevelopments
In June 11th Mori Building Co. Ltd. opened the “Toranomon Hills”, their new landmark super modern high-rise building in the area where they first started their operations in 1955. Mori Building has been playing an important role in developing the Toranomon district by consolidating small properties and land together and then constructing office buildings since soon after World War II. Now that those first initial buildings are getting old, the time was ripe for redevelopment. The completion of Toranomon Hills is regarded as the start of the redevelopment in the district.
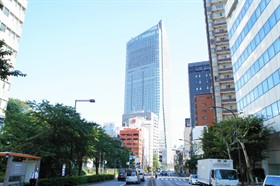
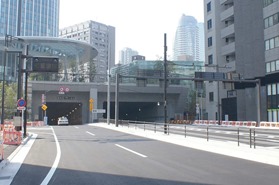
The symbolic opening of the so-called “Macarthur Road”, which was a long unrealized plan that gave birth right after World War II, is also a major sales point of Toranomon Hills. The newly opened section of Loop Road No.2 runs between the Toranomon and Shimbashi business districts, and will be connected with the bay-side areas in 2016, enabling access to Tokyo Int’l Airport in 20 min. from Toranomon Hills. Increasing the accessibility will attract foreign business and increased tourism towards the Tokyo Olympics in 2020.
Redevelopment in Central Tokyo will be accelerated heading towards the Tokyo Olympics, and the plan for a “New International Urban Center” in the Toranomon district is one of its highlights. In the Toranomon district many landmark buildings and facilities will be reborn within the next 10 years. The year 2014, the opening year of Toranomon Hills, is the starting year for the redevelopment in the district.
Major redevelopment projects in progress are as follows:
1. Hotel Okura Tokyo Main building:
The hotel (Toranomon 2-Chome, Minato Ward) will close in the end of August 2015, and will be reconstructed and reopened in the spring of 2019.
The new main building will be twin buildings in the land of about 26,200 square meters – the main building will be for mixed-use of Hotel and Office, will be about 195 meters high, 38 floors above and 6 underground, and the annex building will be all hotel rooms and about 85 meters high, and 13 floors. The hotel guest rooms will be about 550 rooms in total. The two buildings will be connected on the underground floors. The total project budget will be about 100 billion yen.
2. Toranomon 2-Chome District:
Two super high-rise buildings will be constructed in the site location (2.4 hectare). The site is a symbolic location of the Toranomon Hospital, National Printing Bureau, and Kyodo News Service. The project plan will proceed by demolishing the old buildings one by one and constructing the new ones one after another. 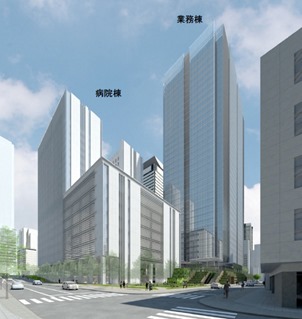
The Urban Renaissance Agency and KKR will jointly construct the new Toranomon Hospital building (which will be about 99 meters high, 19 floors above and 4 floors underground, 87,300 square meter of total floor area), and Administrative and Service building (179 meter high, 36 floors and 3 floors underground, 168,000 square meter of total floor area).
3. Toranomon 4-Chome Project:
Mori Trust Co, Ltd. will construct twin tower buildings for office and residence in the land site of Toranomon Pastoral Hotel which was founded in 1968 and owned by Mutual Aid Assoc. of Agri., Forestry & Fisheries Organization Employees. 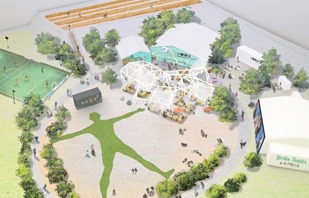
The land area is about 16,000 square meters. The buildings will be 13 floors above and 3 floors underground with about 39,000 square meters of total floor area. The old hotel building has already been deconstructed in 2010.
Constructing a new subway station is under progress as part of the strategic plan for developing the new Toranomon. This improvement project for a new station will be on the Tokyo Metro Hibiya Line. The proposed location is between Kasumigaseki and Kamiyacho under Sakurada-Dori Street.
The Tokyo Metropolitan Government is also planning a “Champs-Elysées Project”, which secures a wide sidewalk for a shopping street with outdoor cafés between Toranomon and Shimbashi, attracting visitors and tourists. The outline of the plan for the New International Urban Center and the various projects underway will all be accelerated towards the Tokyo Olympic.

- Apartments and Houses for Sale in Tokyo
- Listings of apartments, condominiums, and houses available for purchase in Tokyo.

- Sell your Tokyo Property
- PLAZA HOMES’s bilingual real estate experts offer a wealth of local knowledge on how to effectively sell your property in Japan.
