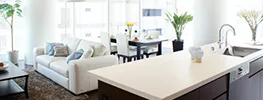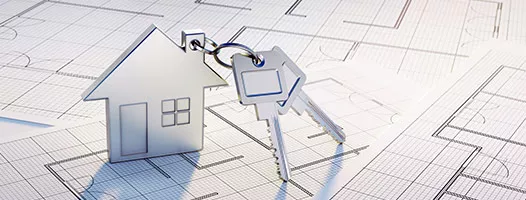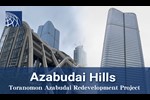Floor-Area Ratio (FAR) and Building Coverage Ratio (BCR) in Japan
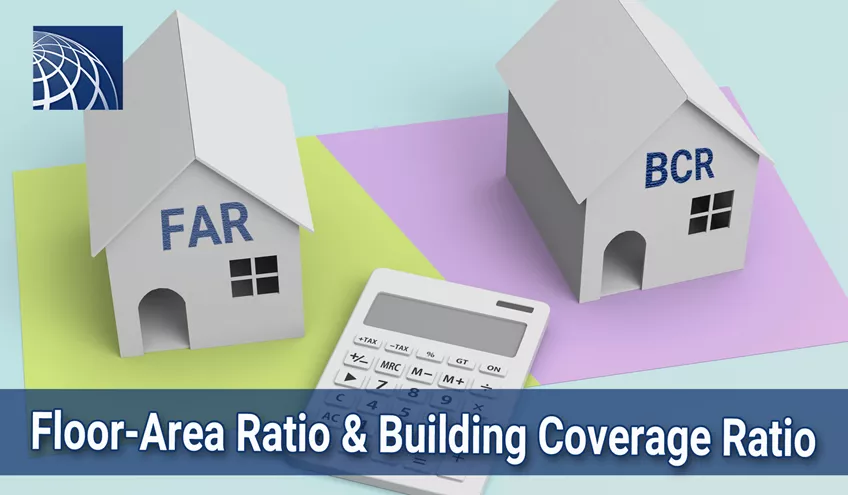
Land Use Zones restricts the use of buildings in each categorized zone; it also controls volume and height of buildings by Floor-Area Ratio (FAR) and Building Coverage Ratio (BCR) in each zone.
What size and height of the building you can build depends on FAR and BCR of the land property and this also influences the property price.
As FAR and BCR are described in the property information provided by the real estate company, it is recommended to understand beforehand when you plan to purchase a real estate property.
What is Building Coverage Ratio (BCR)?
The ratio of the Building area divided by the land (site) area. Building area means the floor space of a building when looking down at it from the sky.
This restriction is imposed for securing an open space on the land, preventing overcrowded houses, and for the following ultimate purposes:
- - To prevent the spread of fire to the neighboring houses and to secure evacuation passages
- - To secure plenty of sunlight and good ventilation
- - To preserve the scenery
Depending on the Land Use Zone category it is regulated within 30% - 80%, and a building has to be constructed within the specified maximum BCR ratio in the zone.
For example; in case of a Land area of 100㎡ with a BCR at 50%, a building with the maximum (Building area) of 50㎡ can be constructed.

What is Floor-Area Ratio (FAR)?
The ratio of Total floor area divided by Land (site) area. Total floor area means the total of all the floor space in a building.
This restriction is imposed for limiting the size of the building, preventing excessive increase in population in the area, and for the following ultimate purposes:
- - To prevent problems with electricity consumption, sewage lines, traffic volume on the surrounding roads, etc.
Depending on the Land Use Zone category, it is regulated in the range of 50% - 1,300%.
For example; in case of a Land area of 100㎡ and a FAR of 300%, a building with maximum (Total floor area) of 300㎡ can be constructed.

The Floor-area Ratio and Building Coverage Ratio in each Land Use Zone
*swipe to see the complete table
| Category of Land Use Zone | Maximum Floor-Area Ratios (%) | Maximum Building Coverage Ratios (%) |
| Category Ⅰ exclusively low-rise residential zone | 50〜200% | 30〜60% |
| Category Ⅱ exclusively low-rise residential zone | 50〜200% | 30〜60% |
| Category Ⅰ mid/high-rise oriented residential zone | 100〜500% | 30〜60% |
| Category Ⅱ mid/high-rise oriented residential zone | 100〜500% | 30〜60% |
| Category Ⅰ residential zone | 100〜500% | 50〜80% |
| Category Ⅱ residential zone | 100〜500% | 50〜80% |
| Quasi-residential zone | 100〜500% | 50〜80% |
| Rural residential districts | 50〜200% | 30〜60% |
| Neighborhood commercial zone | 100〜500% | 60〜80% |
| Commercial zone | 200〜1,300% | 80% |
| Quasi-industrial zone | 100〜500% | 50〜80% |
| Industrial zone | 100〜400% | 50〜60% |
| Exclusively industrial zone | 100〜400% | 30〜60% |
Under these following specific cases, Building Coverage Ratio (BCR) and Floor-Area Ratio (FAR) may be relaxed or additional restrictions may apply.
Relaxation of Building Coverage Ratio
Corner land: A corner plot of land (specified by the government) is allowed to add 10% to the maximum BCR, when additional specified conditions are satisfied such as the width and angle of the adjacent road and the length of contact with the adjacent land. *Please consult the local government office.
Land sandwiched between two roads or in the middle of more roads: When the 2 sides of a land face two roads, it may be considered as a corner land and be allowed to add 10% to the maximum BCR. *Please consult the local government office.
Land bordering a park, open space, river, etc.,: When 1 side of a land faces one road and the other side faces a park, etc. , it may be considered as a corner land and be allowed to add 10% to the maximum BCR. *Please consult the local government office.
In case of a fireproof building: A fireproof building in the fire protection zone is allowed to add 10% to the maximum BCR.
Additional limits to Floor Area Ratio
● Limit to FAR depending on the width of the frontal road:
When the width of the frontal road is less than 12m, the lower ratio shall be adopted between the specified FAR
and the ratio by the following calculations:
* In case of Residential Land Use Zones: The width of the frontal road (m) x 4/10
* In case of Land Use Zones other than Residential: The width of the frontal road (m) x 6/10.
When the width of the frontal road is less than 4m: Setback (the boundary of the road is set back into the land in order to widen the width of the road) is required. Since the setback part is considered to be a road, the land area will be narrowed and restriction by FAR will be more accordingly.
Relaxation of Floor Area Ratio
-
●
If a case is specially allowed by the administrative agency concerned
-
●
Entrance porch, balcony, veranda, loft, wood deck, etc. shall not be calculated in FAR. In addition, the area of basement room and built-in garage shall be discounted for the calculation. (About an individual case, there are conditions to be met)
-
●
In case of apartment buildings the elevator hall and stairs for public use shall not be calculated in FAR
-
●
In the case of underground floors being used for residential use
-
●
In case the land (site) has any other exceptional rules adopted.
How to check Floor-Area Ratio and Building Coverage Ratio
If they are not listed in the property information provided by a real estate company, you can check them by inquiring at the Building Guidance Division or City Planning Division of the municipal office where the land is located.
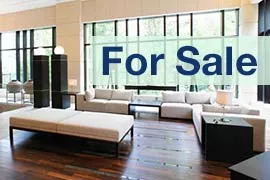
- Apartments and Houses for Sale in Tokyo
- Listings of apartments, condominiums, and houses available for purchase in Tokyo.
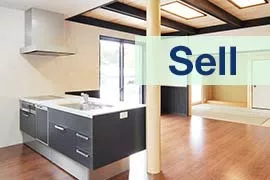
- Sell your Tokyo Property
- PLAZA HOMES’s bilingual real estate experts offer a wealth of local knowledge on how to effectively sell your property in Japan.














