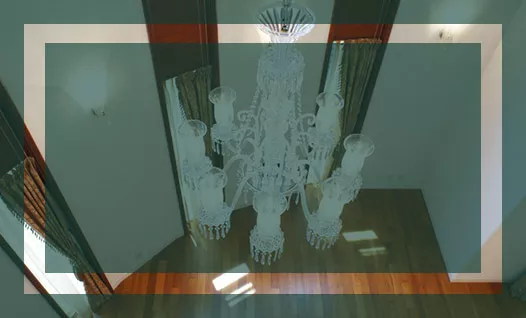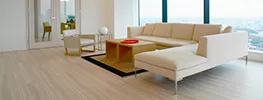
Houses for Sale in Tokyo
A variety of detached houses in Tokyo expat areas
PLAZA HOMES selection of houses from Central Tokyo include Azabu and Hiroo and such suburban locations as Denenchofu.
A variety of detached houses are available including: houses with gardens, houses meeting some special wants/needs typical of foreigners, etc.

- 6
- 356.73 sq.m.
This custom-built detached house was designed and built with some materials imported from overseas. The land area of 274sqm, a total floor area of the house over 300sqm, a spacious living area, plus garage with 2 parking lots. This western style residence has 6 bedrooms, 5 toilets in total, and high ceiling room brings natural light and openness. There are several international schools in the walking distance, such as Seisen, and St. Mary's International School, and Japanese public elementary and junior high schools are within 5min walking distance as well. <Remodeling History> 2007. 6 Water supply and drainage system improvement work 2010. 11 Water heater newly replaced 2016. 6 Water supply unit newly replaced 2021. 7 Home security system newly installed 2016. 8- 2023. 6 Air conditioners newly replace as needed (5 locations in total), and more
JPY430,000,000

- 3
- 94.88 sq.m.
The property is located in a quiet residential area about 300 meters west of the 7th Road. Komazawa Park, Summit Nozawa Ryuunji Store, and Seijo Ishii Kakinokizaka Store are within walking distance. Commercial facilities such as supermarkets, convenience stores, restaurants, and banks are located around Komazawa Station, which provides a convenient living environment. This is a 2-story, 3LDK house with a parking space and a balcony. It has a spacious living/dining room of approximately 32m2 and an island kitchen. There is a shoe closet, a storage room, and closets in each bedroom. In addition to a home, the property can be used as a second home, hobby room, rental investment, etc.
JPY169,000,000

- 2
- 97.70 sq.m.
9-minute walk from Setagaya-Daita Station, which has been the talk of the town as a hot spring resort and a sacred site for TV dramas, this warmly colored residence is located in a quiet residential area. The DOLCE series, formerly sold by Daiki Kensetsu. Delicate details such as floor tiles and skirting boards are also included. The spacious 2LDK+DEN with a total floor space of approximately 30 Tsubo. 17.8 Tatami mats LDK with a roof balcony. Roof balcony.
JPY260,000,000

- 4
- 91.75 sq.m.
Oshiage 3-chome Detached House is located an 8-minute walk from Oshiage Station and is available for Air- bnb. The nearest station is Oshiage Station, which is directly connected to the center of Tokyo by the Toei Asakusa Line and the Tokyo Metro Hanzomon Line. The Tokyo Sky Tree, which is popular among foreigners, is located off the station, and the area is crowded with tourists. The area is safe and accessible, and there are many restaurants and Air-bnb in the vicinity. The Oshiage 3-chome detached house was built in 2007, is a 3-story building, and is currently undergoing interior renovation for Air-bnb. There will be four bedrooms with seven beds. The maximum number of guests is 8, but with a sofa bed in the living room and a bunk bed in the bedroom, the property will be able to accommodate up to 12 guests. The property will not only be able to accommodate guests for 180 days, but will also be able to operate 365 days a year, as it plans to acquire an inn business as well. By setting the average occupancy rate at 80%, the unit price per guest at approximately 8,000 yen, and the room rate per night at 30,000 yen and up, the yield is projected to be more than 6%. The operation of Air-bnb will be handled by the company that performs these renovations.
JPY109,800,000

- 7
- 227.79 sq.m.
This detached house is located at Tsurukawa Station, about 30 minutes to Shinjuku. The house is located on a hill with lush greenery, In spring, you can see cherry blossoms and other beautiful scenery. There is a shopping center around the station, where you can find all your daily necessities. The house can be reached by bus from the station or on foot. If you have an electric bicycle, you can get to the station more comfortably. The property is located in a quiet residential area rich in nature. Both lighting and ventilation are good. The property boasts a building area of 227 square meters on a land area of 283 square meters, with a fully equipped backyard, making it suitable for a large family. The detached house has 7LDK including one Japanese-style room, and the second floor is divided into 5 rooms, each of which is a living room. The second floor was remodeled in 2021. The contents include new flooring, cloth replacement, new bathroom, new toilet, and new wash. The first floor hall is vaulted and flooded with daylight. There are two bathrooms, and the house is spacious enough for a large family to live in. The property is also suitable for home parties and is a popular place for many people to live.
JPY46,900,000

- 4
- 172.92 sq.m.
The property is located in a quiet residential area in Kaminoge 4-chome, Setagaya-ku. It is a 10-minute walk from Kaminoge Station on the Tokyu Oimachi Line, and also within walking distance of the popular Futakotamagawa area (Futakotamagawa Rise Shopping Centre and Tamagawa Takashimaya SC etc), making it an attractive location for dining and shopping. The location also provides easy access (approx. within 10-minutes walk) to two major International schools, St. Mary's International School and Seisen International School in Tokyo. The building was constructed in 1988 to new earthquake-proof standards. It is a large detached house with a land area of 181.91 square meters (55.02 tsubo) and a building area of 172.92 square meters (52.3 tsubo). The corner plot is bordered by public roads to the northeast and southeast, and is well lit and ventilated. The building is full of character, with an open-plan entrance with having an atrium, a well-designed staircase handrail, an attic and a Vista Lounge (multi-purpose hall) on the 2nd floor. This house was built so solid and steady, and always being taken care of by highly reputed contractors to keep it in superb conditions. There is garage space for two cars and, in addition to the South-East side main entrance, there is another entrance with access from the North-East side road.
JPY206,000,000

- 8
- 692.30 sq.m.
Located between Yoyogi Uehara and Sasazuka stations.Yoyogi-Oyama Park is nearby.Around Yoyogi Uehara station, there are many supermarkets such as GAIA, Odakyu OX, Maruetsu, F&F natural food, cafes, and restaurants.So you will not have a problem with shopping. With 7 bedrooms, 4 toilets, and 2 shower rooms, this is a large property that can accommodate two families or a large family. There is a 19.8J dining room, a 24.5J living room, and a 10.2J kitchen, providing ample space.You can enjoy parties and other events on the roof top or in the theater room.
JPY1,850,000,000

- 2
- 118.15 sq.m.
A three-story reinforced concrete residence built in November 2002, located in a quiet residential area in the fine and sophisticated town of "Oku-Shibuya". Yoyogi Park is right next side and, just about 3min walk from the house. You can also easily reach to several stations, including "Yoyogi-koen" Stn. on the Chiyoda Line, "Yoyogi-Hachiman" Stn. on the Odakyu Line, and also terminal "Shibuya" Stn. on the JR Lines and others. The neighborhood is dotted with supermarkets, fashionable cafes, hideaway restaurants, and stores. As for the building, the garage on the 1F is a spacious with ceiling height of approx. 2.7m, which you can park high-roofed, or large size of vehicles. The "Free Space" on the 1F and garage may be connected and widen garage or use for other purpose. The house has windows and openings in 3 sides to the north, south, and east, allowing for good ventilation and natural light. Floor heated system in the LDK on the 2F, and the MB on the 3F, numbers of storage spaces, and all windows have double-glazing and shutters for security. Renovation history March '19....Newly installed bathroom, and 2 toilettes September '22.....Newly installed hot-water heater, and newly installed AC in the Free Space (1F) October '23.....Installed partition on 1F, newly installed AC in MB (3F) February '24....Painting exterior wall
JPY258,000,000

- 4
- 243.62 sq.m.
This detached large house is located in a quiet residential area in Seta 1-chome, Setagaya-ku. It is a 10-minute walk from Futakotamagawa Station on the Tokyu Denentoshi Line and a 7-minute walk from Kaminoge Station on the Tokyu Oimachi Line, providing easy access from central Tokyo to the Yokohama area. The popular Futako Tamagawa area (Futako Tamagawa Rise Shopping Centre and Tamagawa Takashimaya Shopping Centre) is also within walking distance, making it an attractive location for dining and shopping. The location also provides easy access to international educational institutions such as the well-known St. Mary's International School and Seisen International School. The building was constructed in June 2024 to new earthquake resistance standards. It is a large detached building with a site area of 191.11 m2 and a building area of 243.62 m2. The 32 J Living Dining Kichen with three-way opening gives a sense of freedom. The room is currently vacant and can be viewed. Please consider viewing the rooms. The property is a shaped plot bordering approx. 6 meter public road on the south-west side, with an inner garage for parking 4 cars (and 4 EV car chargers), a high-security terrace protected by a lattice, underfloor heating and air conditioning in all rooms, and other substantial facilities. The property is currently vacant and an internal viewing is highly recommend. Please contact us for arranging a viewing!
JPY450,000,000



















