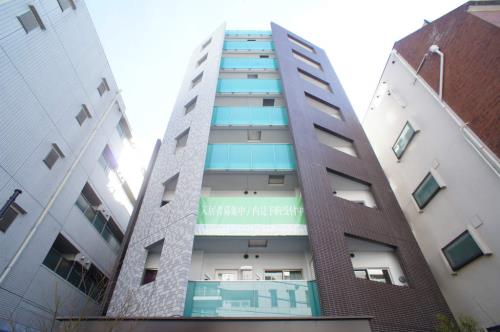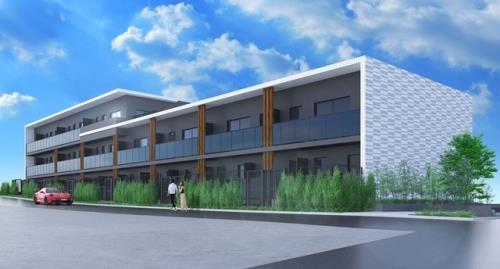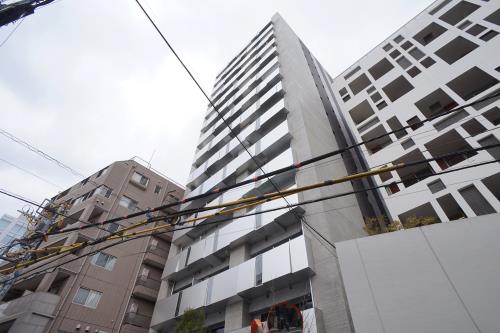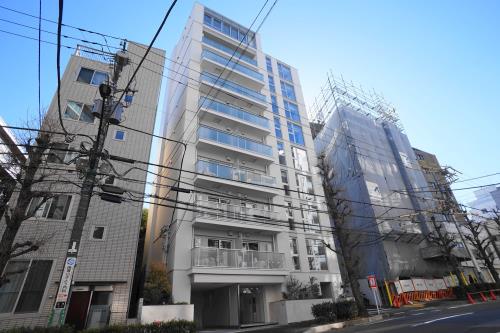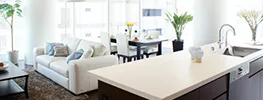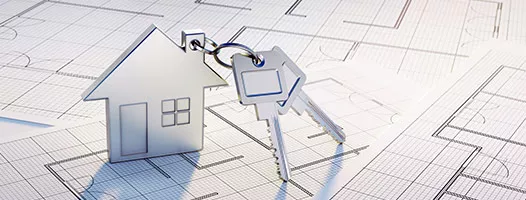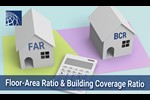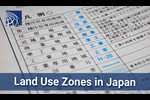Apartment Renovation Costs and Renovation

The cost of renovating an apartment varies depending on the scope of the construction and the details of the renovation such as the equipment. We will, here, explain the approximate cost of apartment renovation for each renovation area.
We will also introduce the estimated construction costs of renovations for the living/dining room, kitchen, and individual rooms showing some examples.
Generally, renovation refers to 'replacement of equipment such as kitchen, bathroom, and toilet', 'house extension' and 'house repair'. A specific renovation includes replacing wallpaper, wooden floor, and other flooring materials, replacing kitchen, bathroom, and other water-related facilities, repairing leaks, changing the floor plans, and many others.
For more information on how to renovate older apartment, please refer to the article “Points to Determine If Renovation is Necessary” to help you create a renovation plan.
The estimated cost of renovating an apartment is about 5-10 million JPY for a full renovation. If you spend more than 5 million JPY, you may be able to consider an overall renovation that includes the change of the floor plan although it depends on the renovation company and the grade of equipment, etc.
The following list is a guide to the approximate cost and construction time for each renovation area.
Approximate cost of renovations
| Places of Renovation | Cost price quotation | Construction period |
| Kitchen | 900,000~1,500,000JPY | 6days~2, 3weeks |
| Bathroom | 1,000,000~1,500,000JPY | 3~7days |
| Toilet | 150,000~400,000JPY | 3~7days |
| Washstand space | 100,000~400,000JPY | 1~4days |
| Replacement of wallpaper cloth 10tatami mats room / 16.2m2 room (wall area: approx. 45 m2) |
50,000~100,000JPY | 2~3days |
|
Replacement of flooring materials |
200,000~500,000JPY | 2~6days |
|
Fittings (interior doors and door frames) |
100,000~300,000JPY | 1~7days |
This information is for reference only, as it varies depending on the scope of the renovation, the grade of the product, the renovation contractor, etc.
Apartment Renovation Examples
Renovation cases and images courtesy of MISAWA REFORM Co., Ltd.
Case 1. To convert a Japanese-style room to a living room with wooden flooring, café-like LDK space
This renovation was carried out when purchasing a pre-owned apartment. The stand-alone kitchen was converted into a face-to-face kitchen, and the existing Japanese-style room was converted into a living room. Interior windows and vertical lattice fittings let in light. The fittings, floors and furniture are made of softly colored wood, with accents of iron and tile textures. Although any major changes to the floor plan have not been conducted, the result is bright and spacious living spaces.
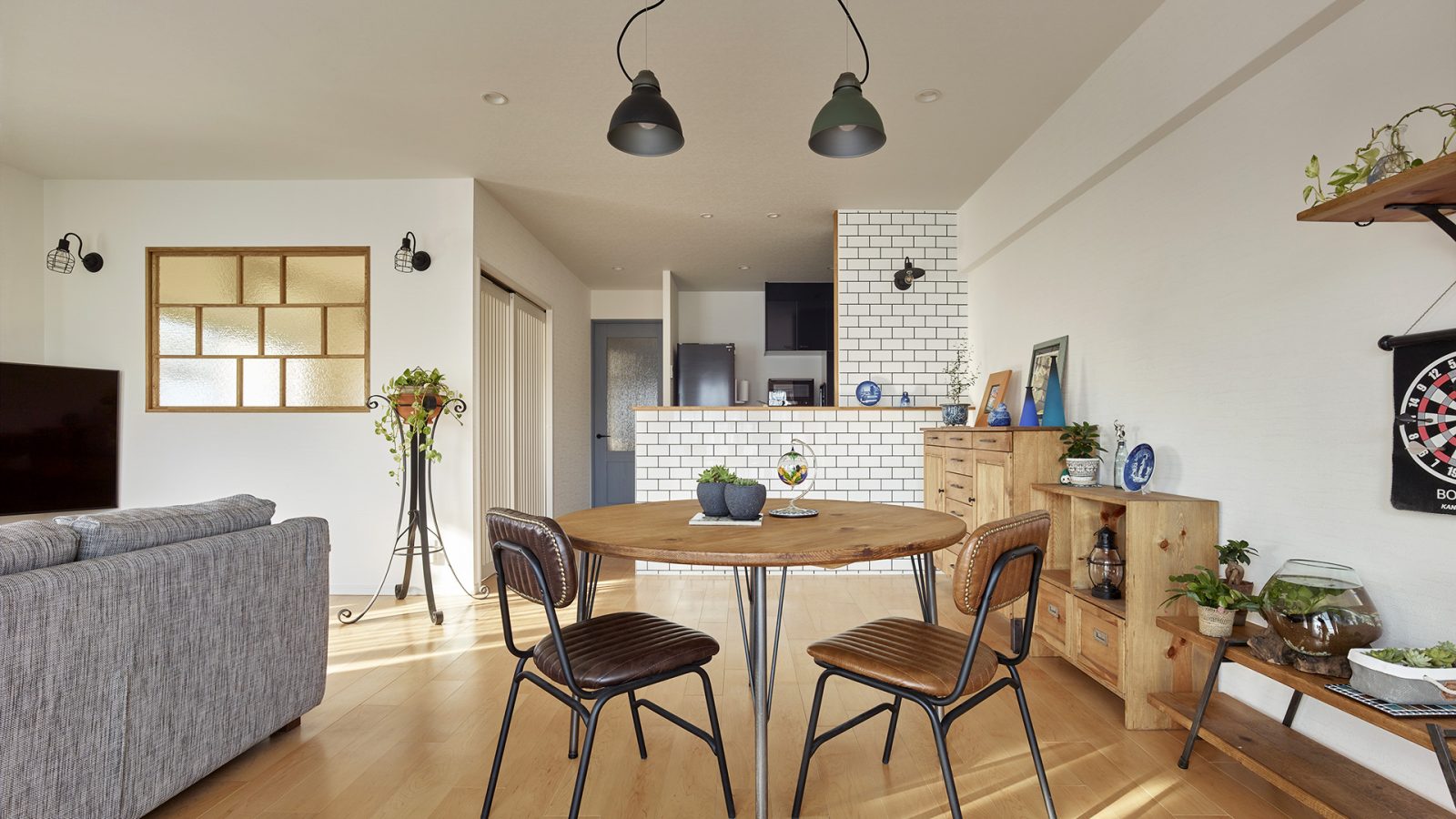
Renovation overview
Construction cost: about 10 million JPY
Renovation details: Full renovation
Floor plan change (3LDK → 2LDK), kitchen replacement, construction of washstand space, modular bathroom replacement, entrance, wallpaper cloth replacement, flooring replacement, fittings replacement
Exclusively-owned area (Construction area): 70m2
Reinforced concrete structure (RC/RS) Apartment Age: 25 years old
Floor Plan

Living & Dining Space
Estimated construction cost: 2.2 million JPY
Before
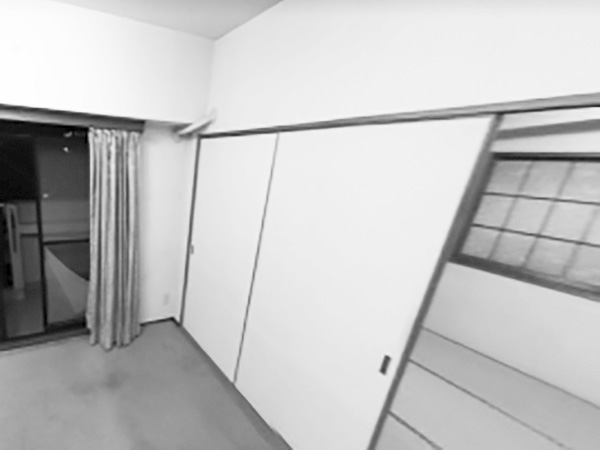
After
The Japanese-style room has been converted into a living room with wooden flooring, extending the LDK spaces. The dining room with a sense of openness is accented with subway tiles.
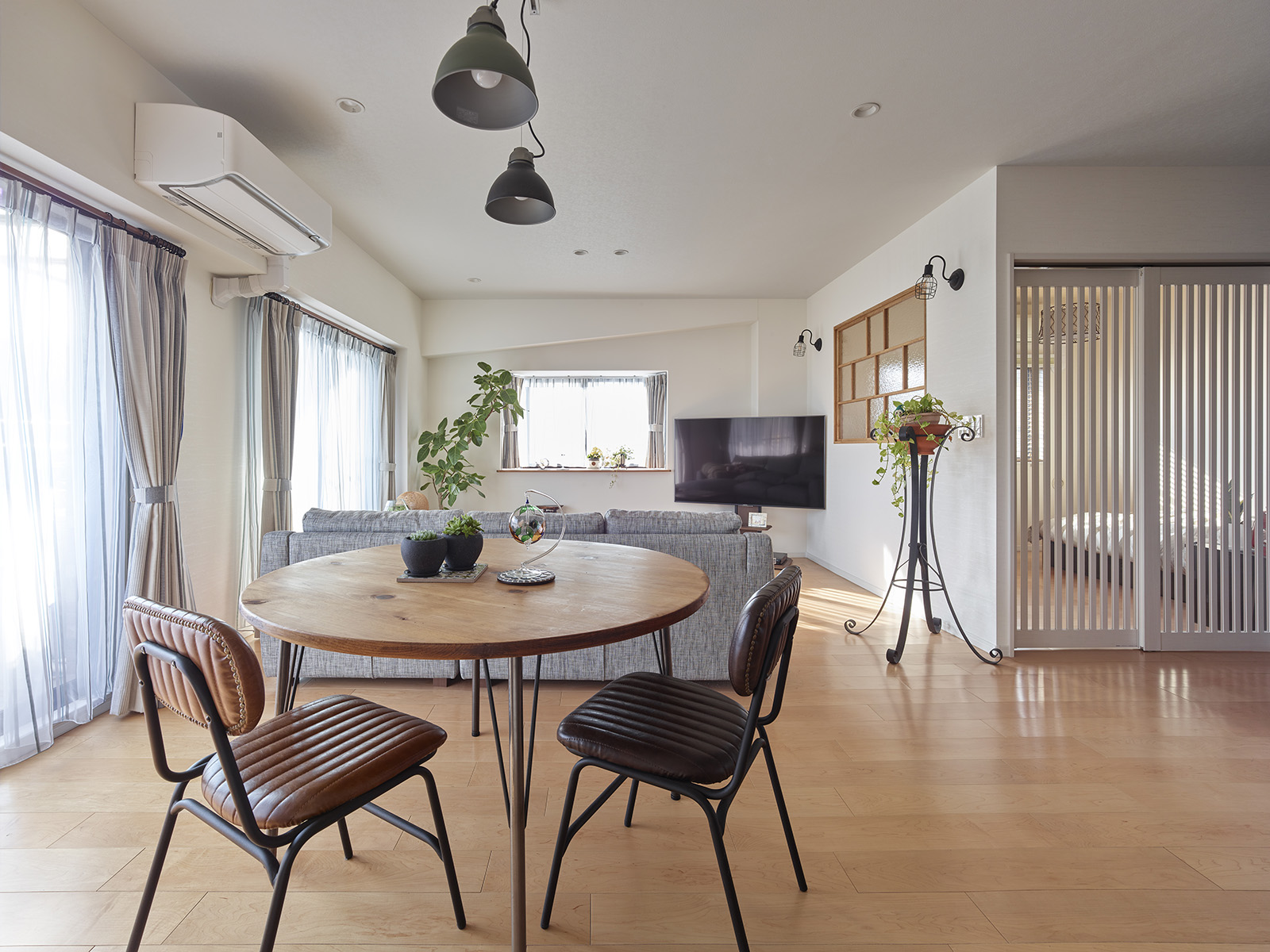
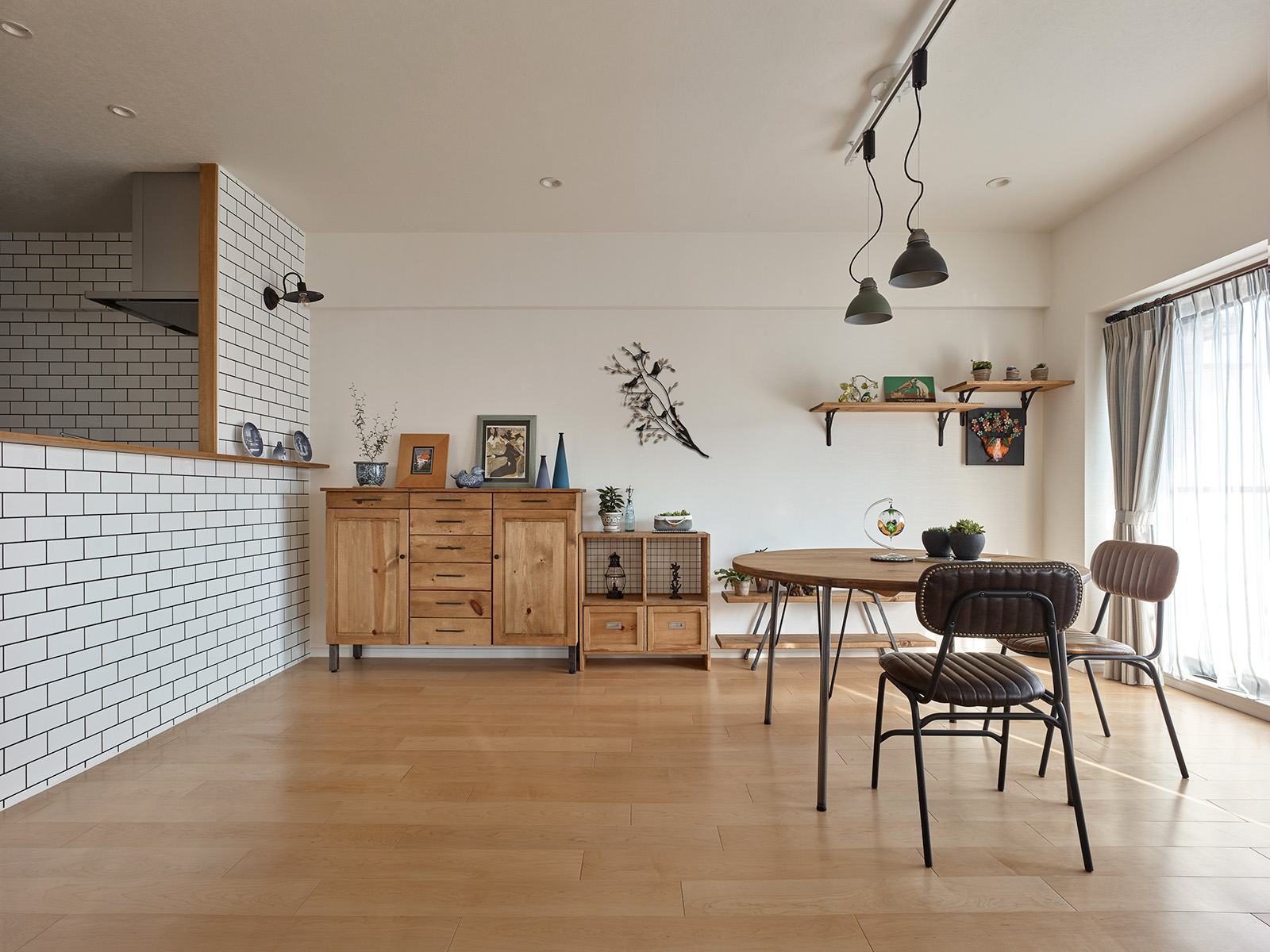
Washstand space
Estimated construction cost: 1 million JPY
Before
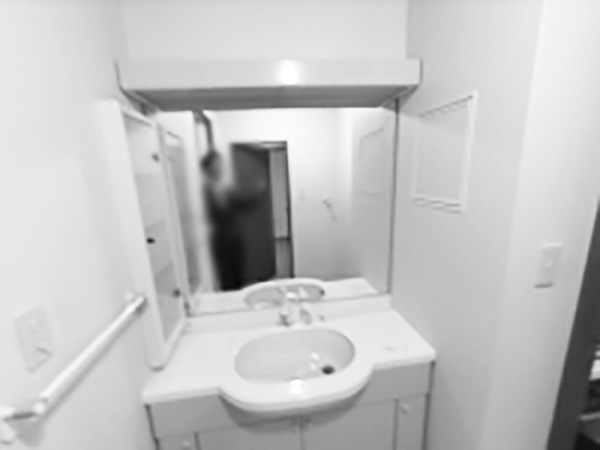
After
Carpentry work has been made in the washstand space. Mosaic tiles and white bricks give a nostalgic impression.
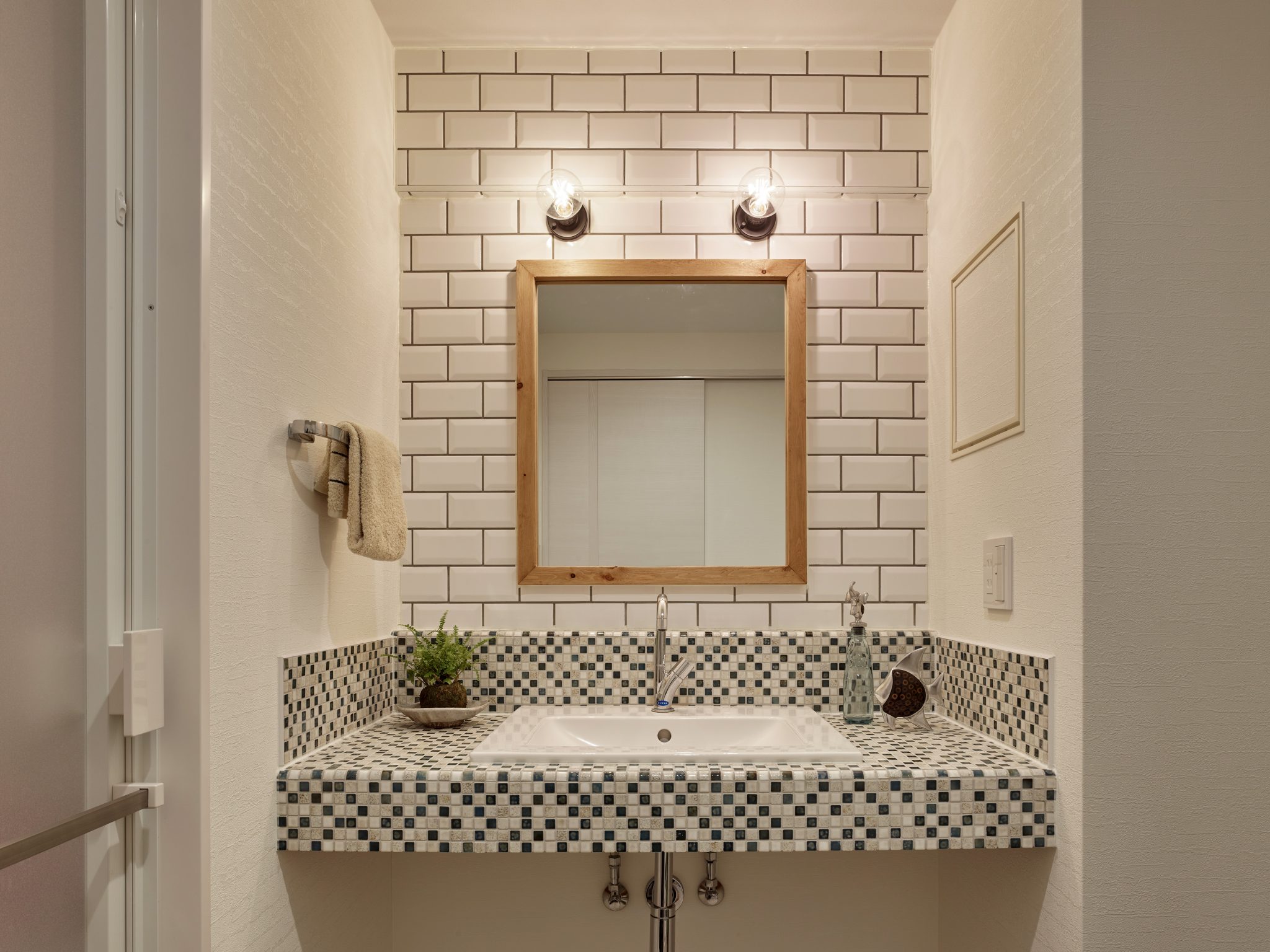
Entrance space
Estimated construction cost: 1.2 million JPY
Before
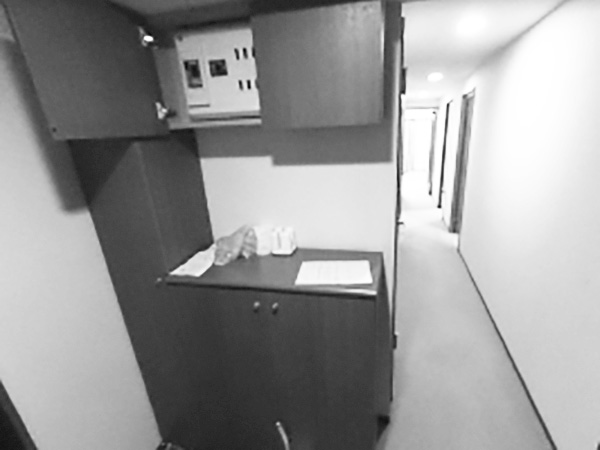
After
The storage space on the left is covered with a veneer over the existing shelves and finished with paint. By widening the entranceway, a bicycle storage space was also created.
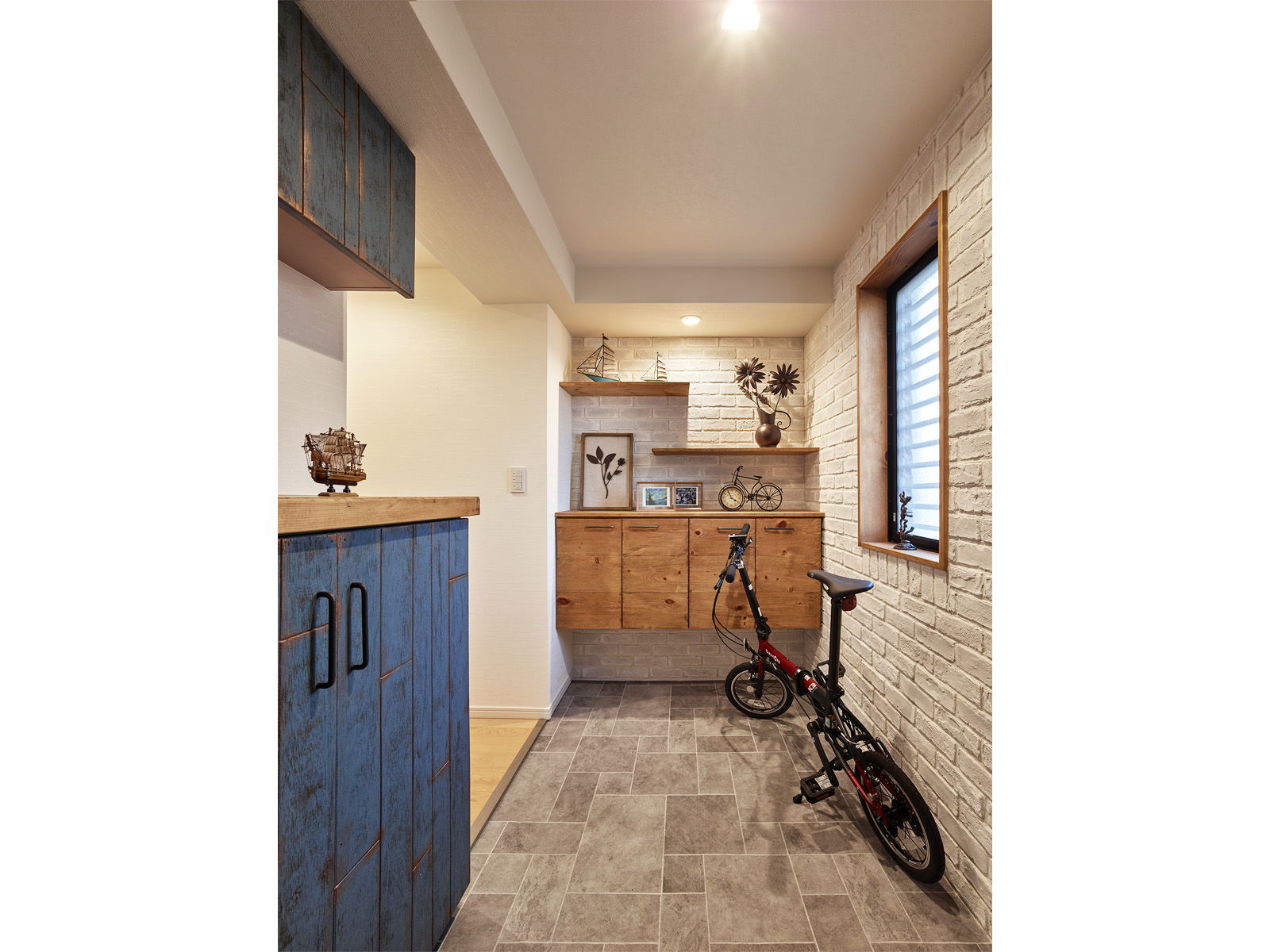
* The above cost is an approximate estimate when working separately on a single place.
Case 2: To create a house of approx. 70m2 where each family of 4 can concentrate on their own activities.
This is an example of a renovation in the spring of 2020, when the way of life has changed, which is aimed at 'home optimisation'to create a comfortable space where each family members can concentrate on their works and studies at home. To accommodate each family member's teleworks and web classes, various working spaces are created around the house. They can work on the dining room table, the study desk, under the loft bed, and on the balcony table. Backgrounds of the room are also taken into account, with accent cloths and decorative magnet boards, which are built as 'things that may be seen'. The kitchen has been changed from a face-to-face kitchen to a wall-mounted type that emphasizes storage. Other water-related equipment has been replaced to the latest models to reduce the burden of housework. With the storage plan 'to store what you use close to where you use it', the storage area is open type storage.
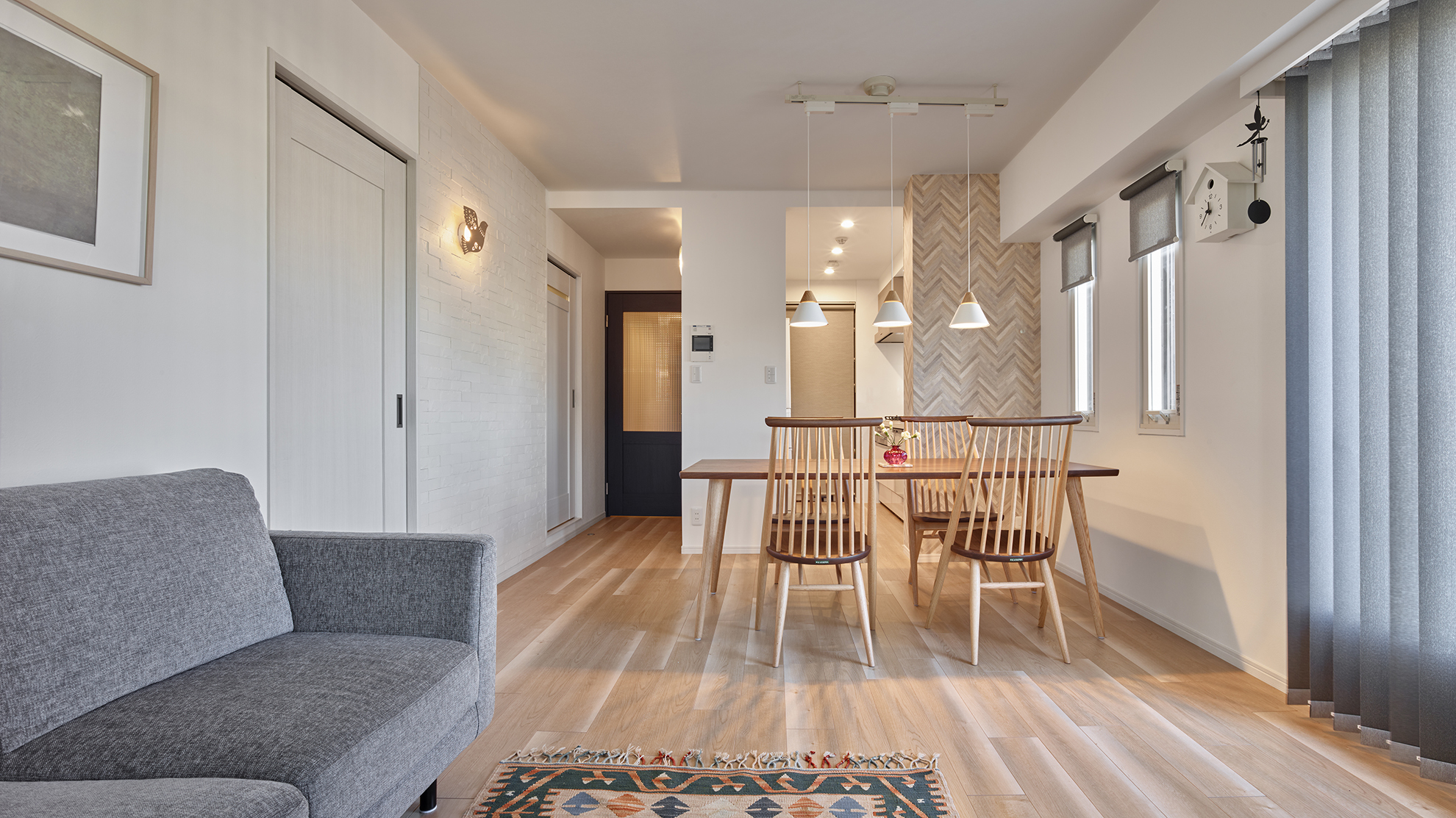
Renovation overview
Construction cost: about 12 million JPY
Renovation details: Full renovation
Kitchen replacement, modular bath replacement, toilet replacement, vanity unit replacement, wallpaper cloth replacement, flooring replacement, fittings replacement
Exclusively-owned area (Construction area): 69m2
Reinforced concrete structure (RC/RS) Apartment Age: 25 years old
Floor Plan
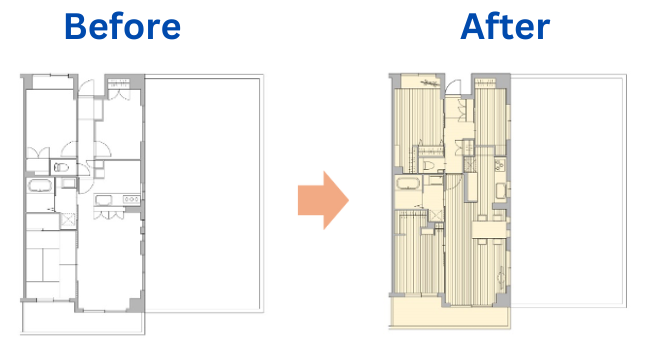
Living & Dining Space
Estimated construction cost: 1.6 million JPY
Before
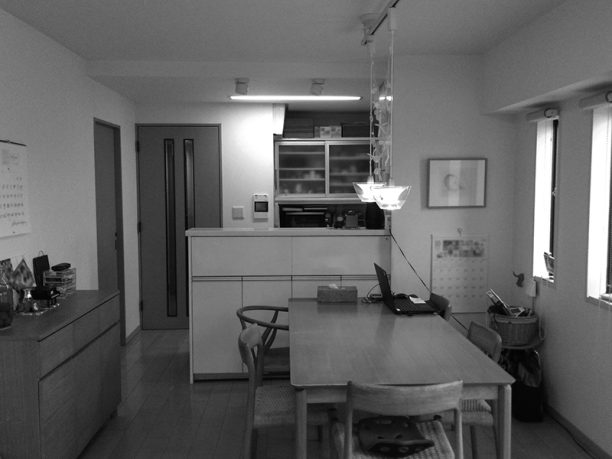
After
Living room with a clean and natural wood finish
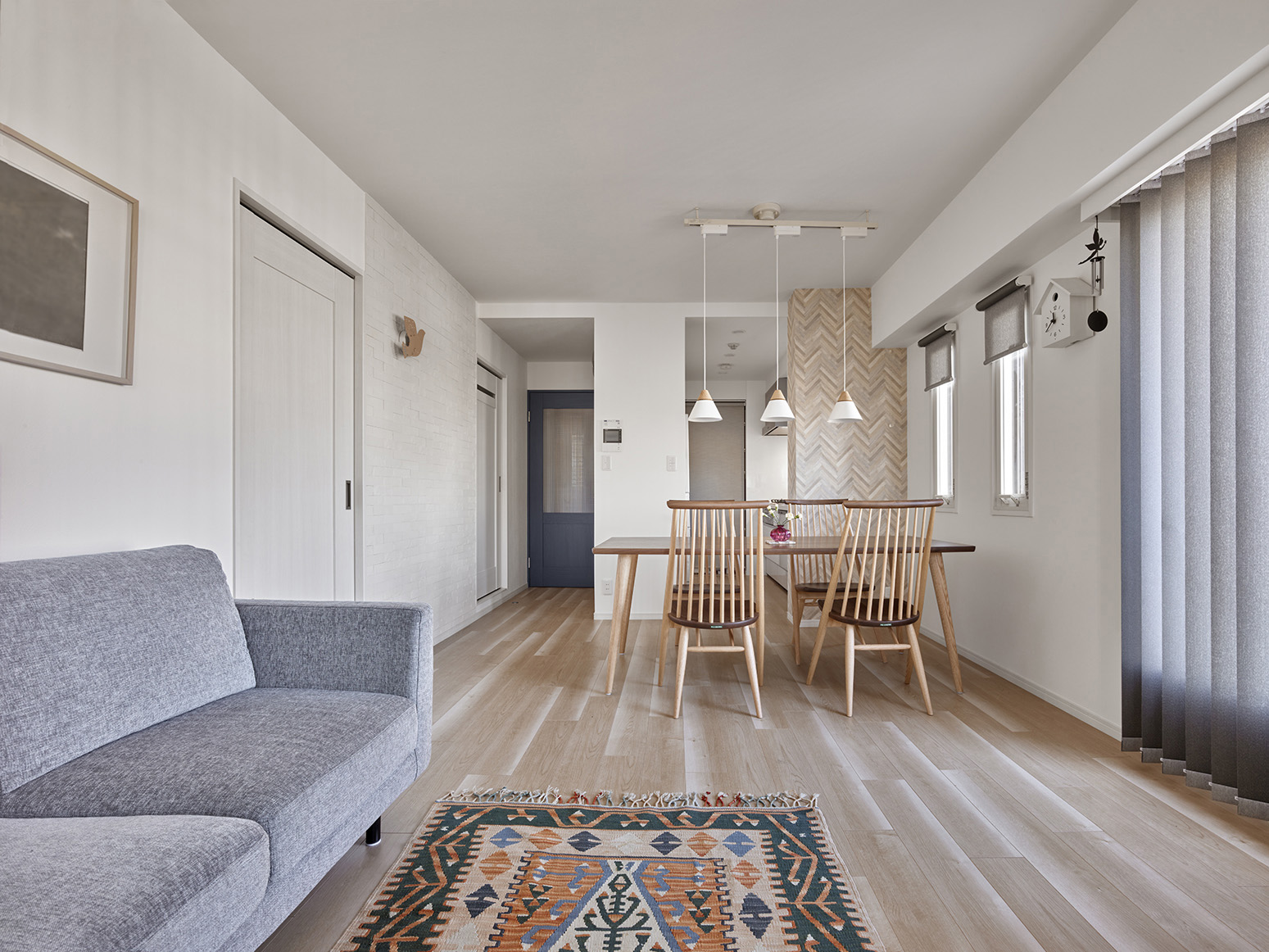
A niche was built on the entrance wall and used as a magnetic board wall that can be used as a message board and a charging station for mobile phones and tablets.
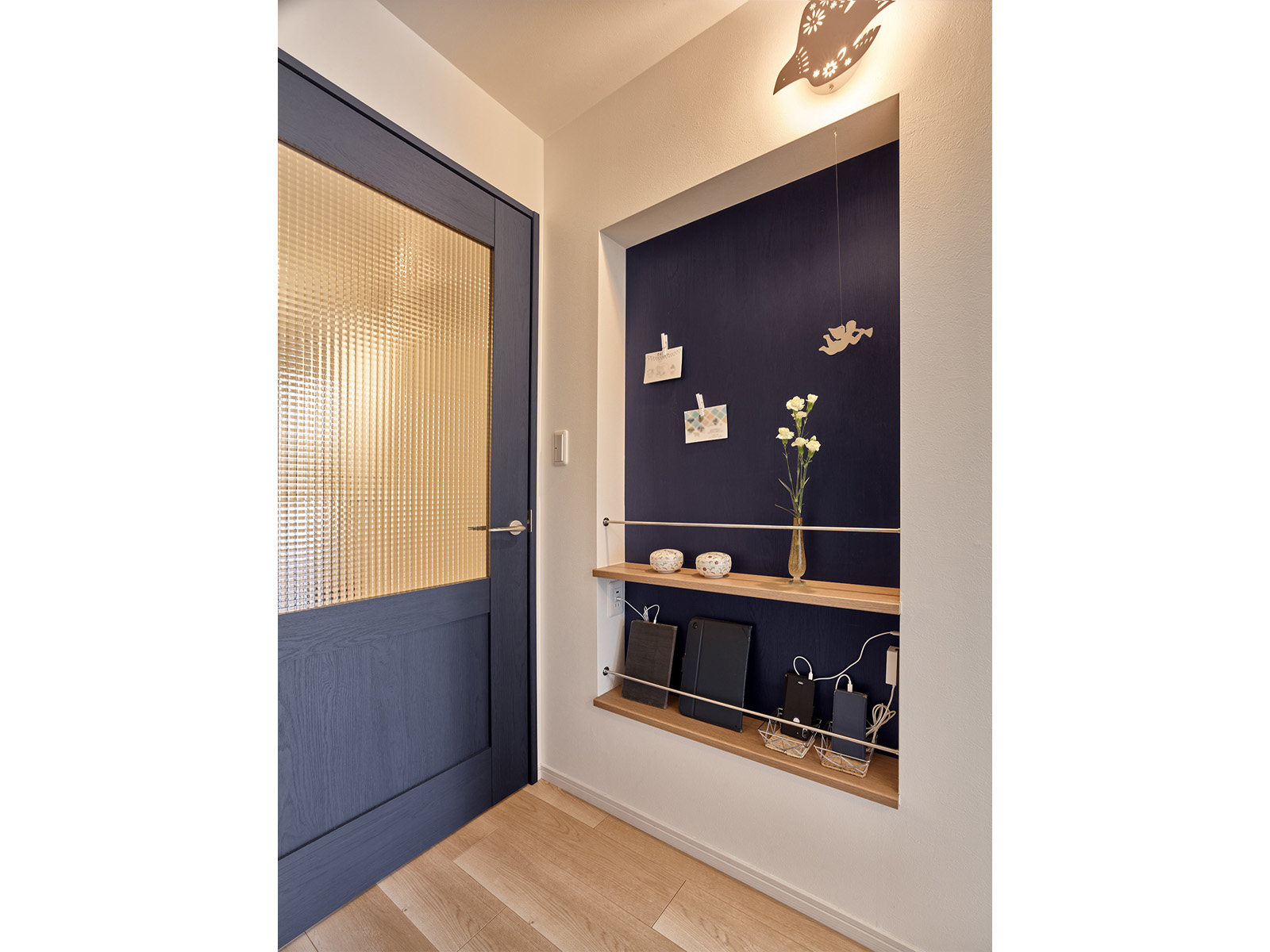
Kitchen space
Estimated construction cost: 2.8 million JPY
The kitchen space is unified in white and comes with food storage and garbage can storage area at the end. The back of the space fits dishes and cooking appliances.
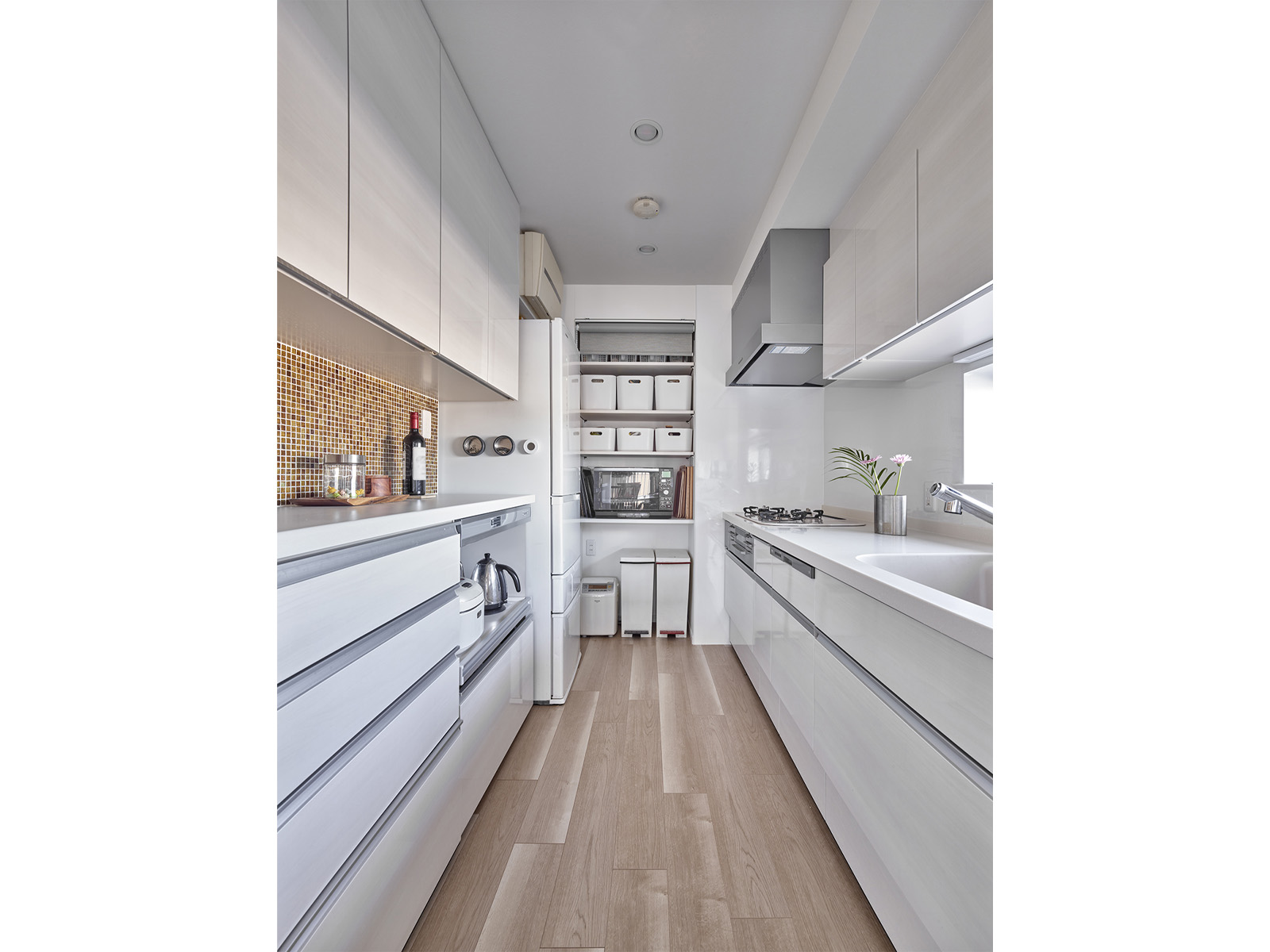
Children's room
Estimated construction cost: 1.1 million JPY
Before
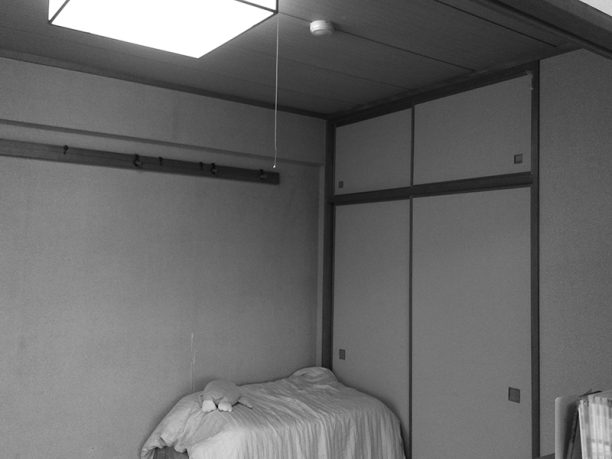
After
The Japanese-style room was converted to a Western-style room. A printer and cleaning robot stand by in the walk-in closet. The purpose-built storage space was planned for bookshelves, school uniforms, school bags, etc.
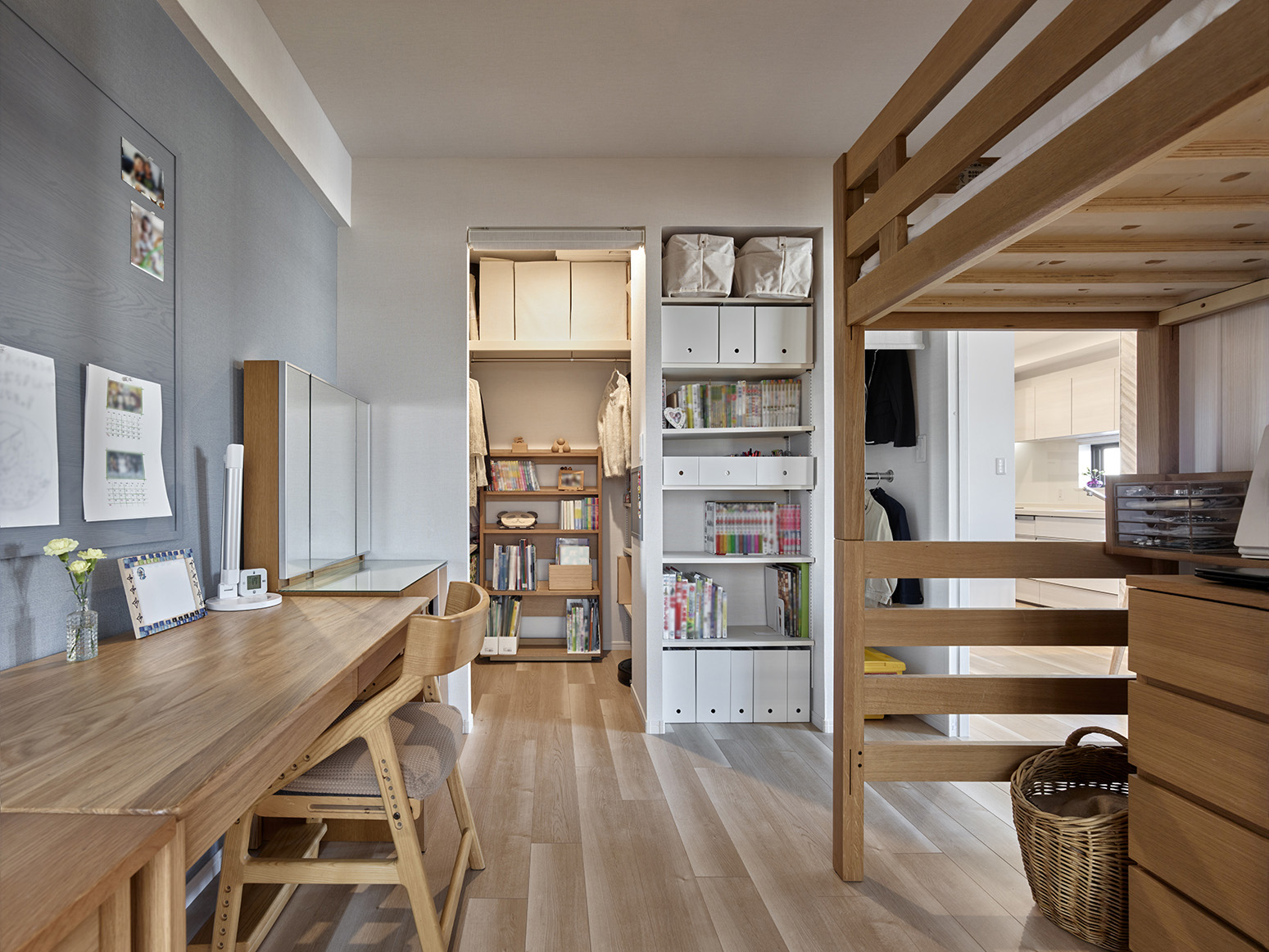
Before
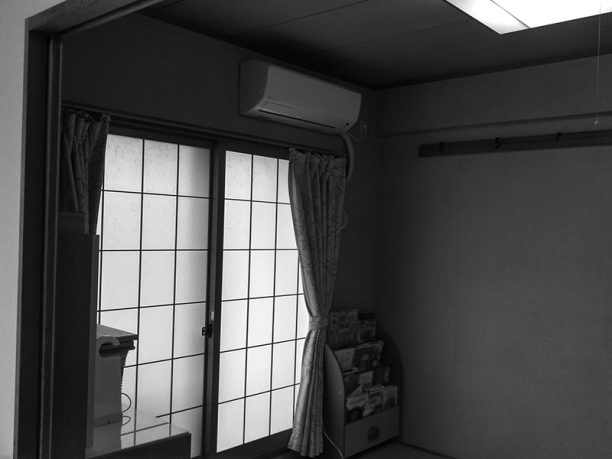
After
The spaces under the bed and on the wall were used effectively. The wall on the desk side was made of decorative magnetic board, so that printed materials can be attached with magnets without damaging the wall.
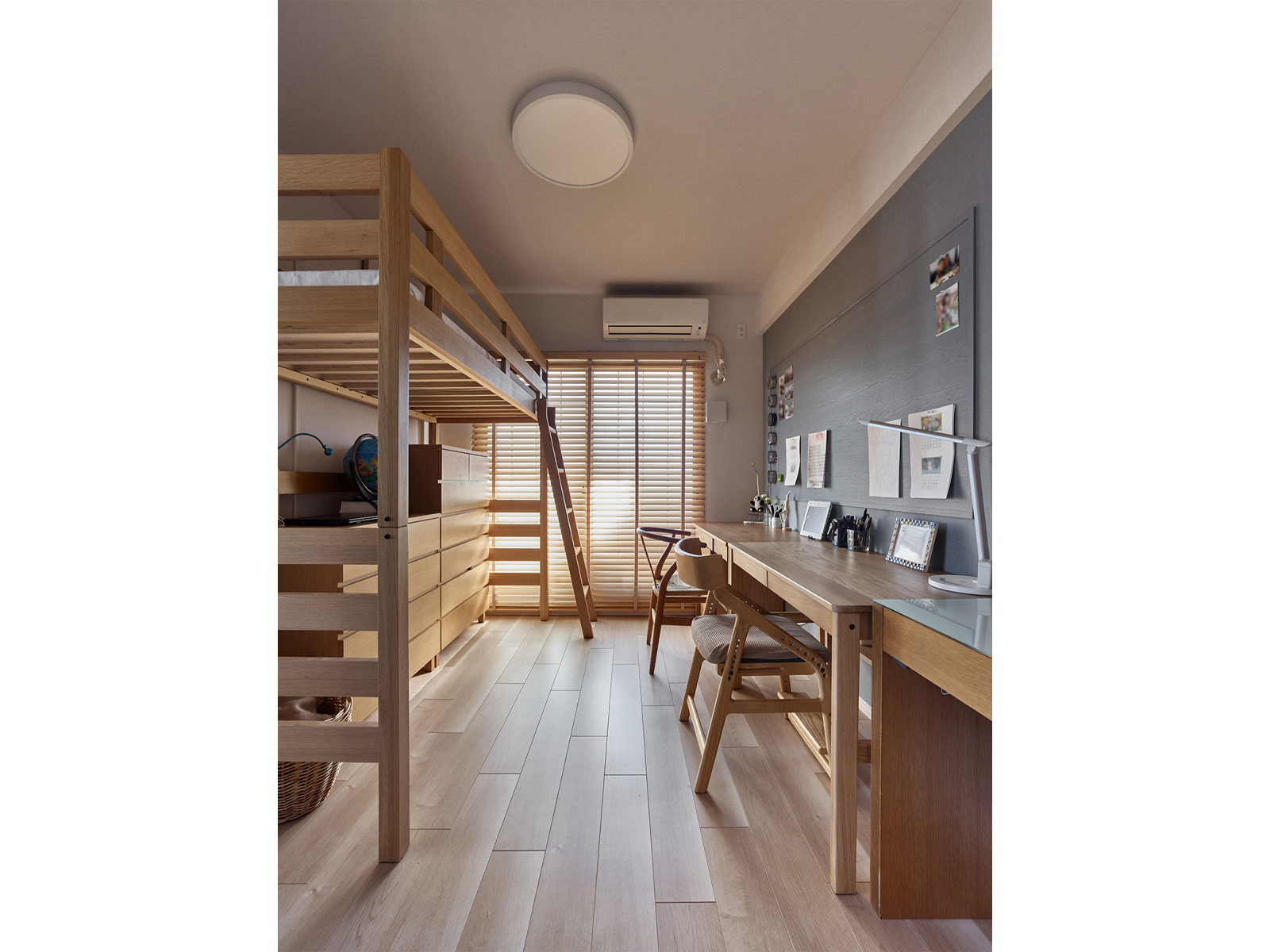
Bed room
Estimated construction cost: 1.3 million JPY
Before
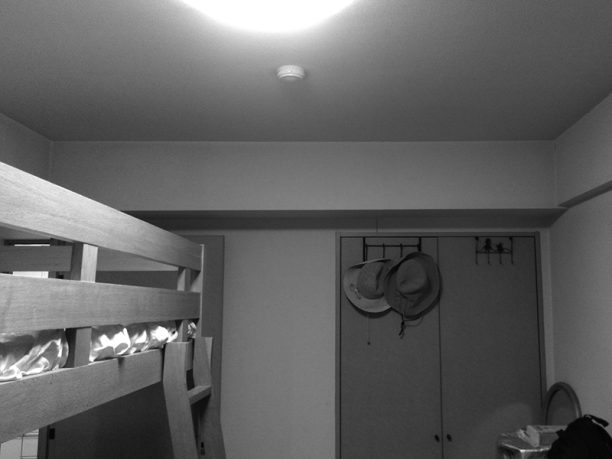
After
In the master bedroom, a part of the area was incorporated into the storage space. The storage apace that was one space has been doubled to a walk-in closet and a closet with folding doors.
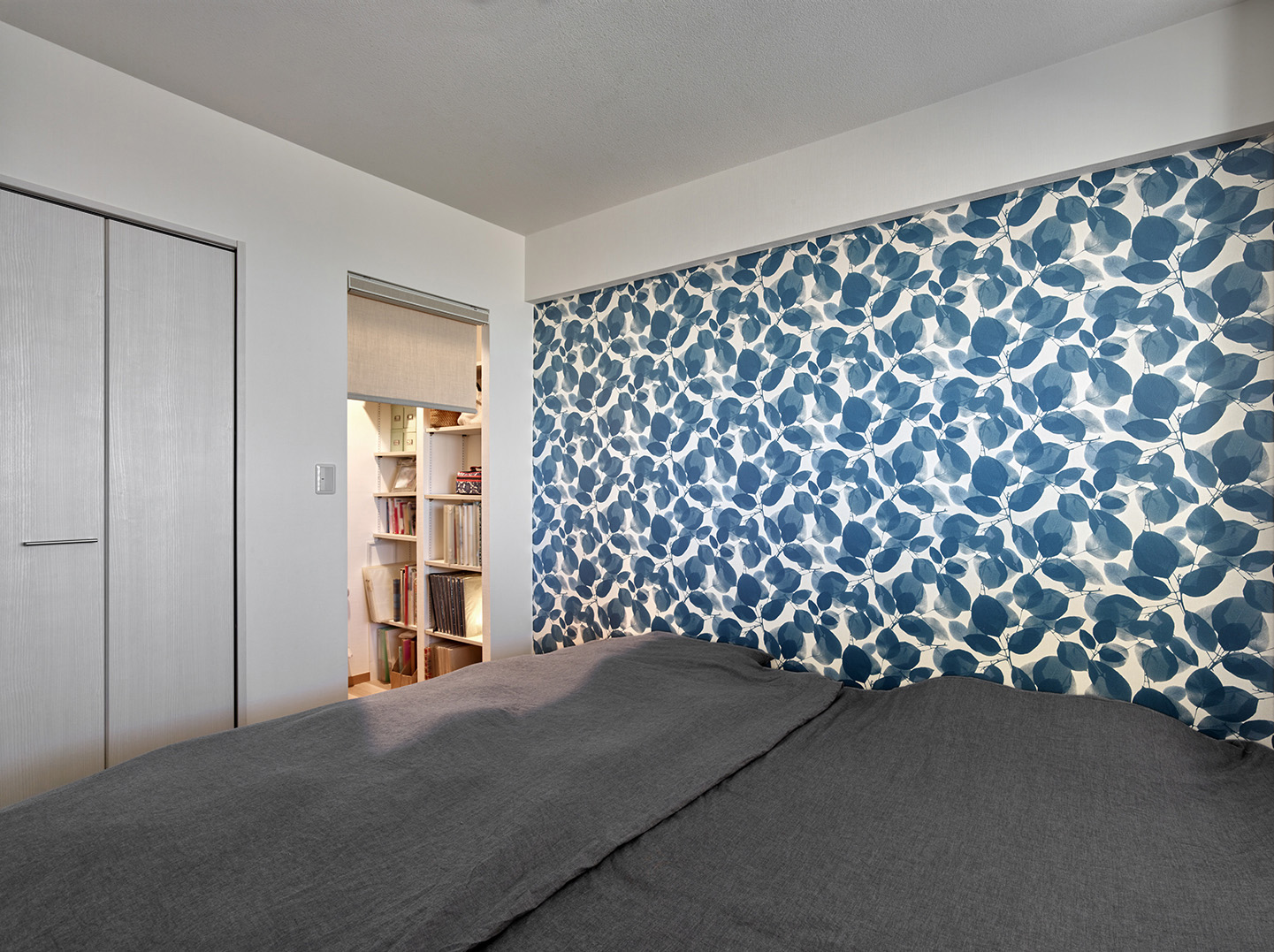
*The above cost is an approximate estimate when working separately on a single place.
Renovation cases and images courtesy of MISAWA REFORM Co., Ltd.

- Apartments & Houses for Sale in Tokyo
- Listings of apartments, condominiums, and houses available for purchase in Tokyo.

- International Schools in Japan
- Explore our comprehensive list of International Schools in Japan, designed to meet the needs of expatriate families







