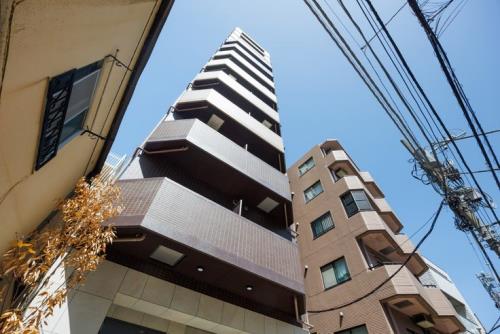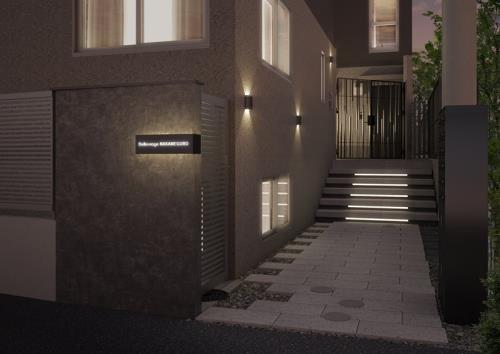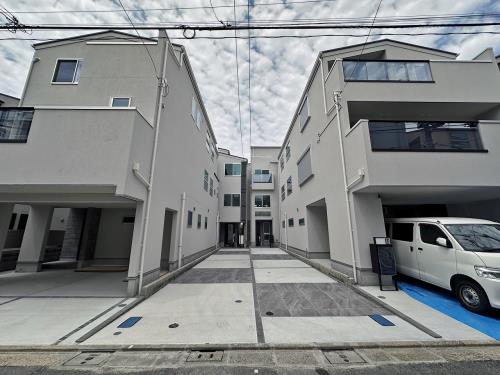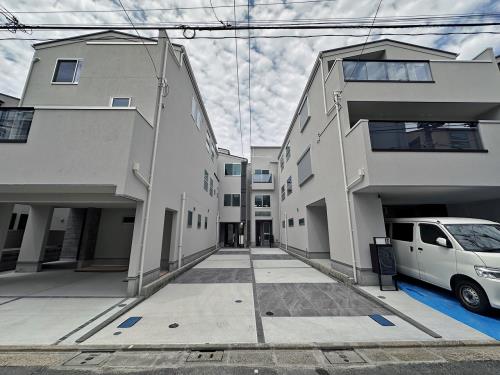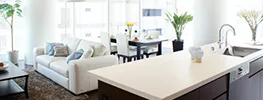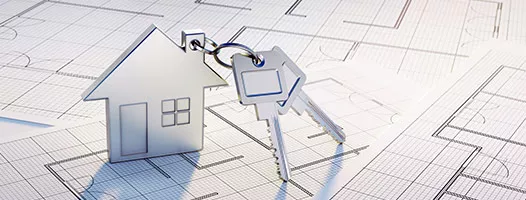Renovation of Pre-owned Apartment

More and more people are buying pre-owned apartments and remodeling or renovating them to their own taste. Here, we will explain what you can do and what you need to be aware of when remodeling or renovating your apartment.
1. Only the exclusively-owned area can be renovated
Condominium apartments, which are buildings for unit ownership, consist of two main areas: the "exclusively-owned area" and the "common area. The inside of each dwelling unit is the " exclusively-owned area" and the rest of the area is the "common area".
The common areas include balconies, entrance porches, windowpanes, and other parts around the dwelling unit which are used by the apartment residents, but the owner of the condominium unit can only renovate the "exclusively-owned area " and not the "common area". In addition, the scope and conditions for renovation work of the exclusively-owned area may be stipulated by the management regulations and use rules, so please confirm in advance whether the desired renovation work is possible.
Exclusively-owned area
|
A living space that is the inside part of the dwelling unit surrounded by a concrete frame, such as ceilings, walls, and floors. Relatively free renovation is possible in this area, including replacement of wall and ceiling cloths, and replacement of water facilities such as kitchens, bathrooms, washbasins, and toilets. |

Areas that cannot be renovated
Common areas

|
・Structural parts that support an apartment building, such as walls, floors, ceilings, and pillars that are made of concrete. ・Entrance hall ・Meeting rooms, event halls, etc. ・Manager’s room ・Elevators ・Hallways, stairs (excluding exclusively-owned areas) ・Entrance doors and sashes ・Balcony, rooftop balcony ・Parking garage ・Other facilities (Mail box area, pipe space, firefighting equipment, electrical equipment, pump room, meter box) |
The following items and places are exclusively used by the apartment residents but are included in the "common areas”.
Please note that as the items and places related to the aesthetics and safety of the entire building, they cannot be renovated by the condominium unit owners.
| Dwelling unit entrance door | Replacement is not possible. May be possible to repaint or sheet the inside of the door. |
| Sashes (window frames, window glasses) | Replacement with double glazing, etc., which improves heat insulation and sound insulation, is not possible. Installation of inner sash is possible. |
|
Balcony |
Since it also serves as an emergency evacuation passage, it cannot be renovated. Placing large objects that may interfere with the evacuation passage is also prohibited. |

2. Renovations that require prior confirmation
Relocation of kitchen, bathroom, and other water facilities
The relocation of water facilities depends on the underfloor structure and the condition of plumbing. Drainage pipes need to be sloped down within the space between the concrete frame and the subfloor, so ask the renovation company to check how much the pipes can be relocated within the underfloor space. In addition, plumbing cannot be relocated if it is placed in the ceiling of a dwelling unit downstairs, which is common in older apartments.

Change of a floor plan by removing a wall
When changing a floor plan by removing an existing wall, it is necessary to confirm whether the wall is a "wall that can be removed" or "wall that cannot be removed" due to the structure of the apartment.
Apartments can be divided into 2 main types of structures. In general, buildings with a " Rahmen Structure or rigid-frame structure" (a structure that supports the building with pillars and beams) allow relatively free changes to the floor plan. It is said that most apartments with 5 or more floors are "Rahmen Structure". Also, if there are pillars marked with black squares in the 4 corners of the room on the room floor plan, there is a high possibility that the room is a "Rahmen Structure.
On the other hand, buildings with a "Wall-Frame structure" (a structure that supports the building with floors, walls, and ceilings) are said to be difficult to change the floor plan because most walls are "bearing walls (structural walls)" that support the building and cannot be removed.
Another way to tell is to actually knock on the wall and if the wall makes a light hollow sound, it is a "partition wall" that can be removed, and if it makes a heavy, low sound, it is most likely a "bearing wall. However, these methods should be used for reference only. It is eventually best to have a professional such as a renovation company check the wall to determine if it is removable or not.

Change of flooring material
Please note that there may be restriction in the management rules of the apartment regarding the change of flooring materials. In some cases, the sound insulation level of the flooring material is specified in consideration of sound problems to the units above and below, left and right.
In some cases, changing from carpet to wooden floor is prohibited, so be sure to check the management rule before changing flooring materials. Since the installation of floor heating is restricted by the gas or electric power capacity of the entire apartment, it is necessary to check with the management association the amount available in each dwelling unit. If there are no problems, it can be installed.


- Apartments & Houses for Sale in Tokyo
- Listings of apartments, condominiums, and houses available for purchase in Tokyo.






