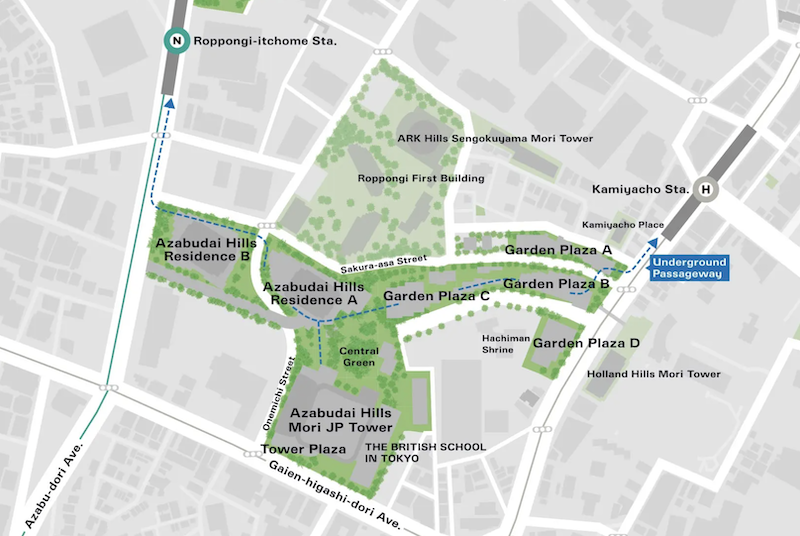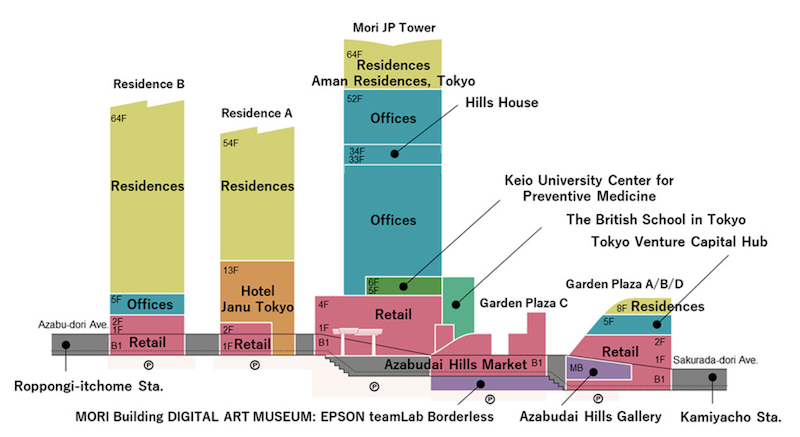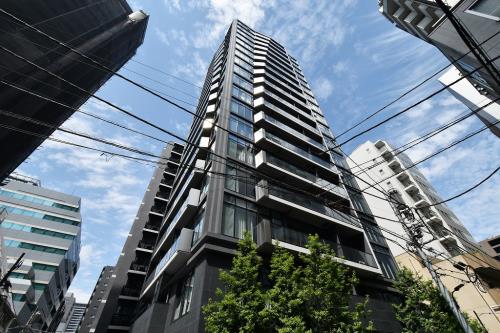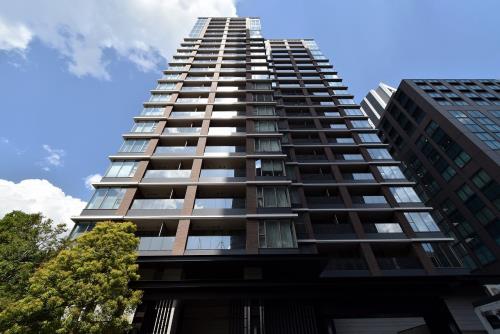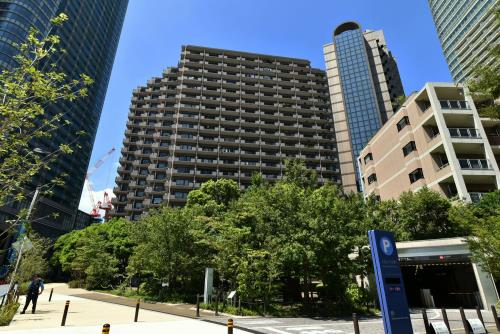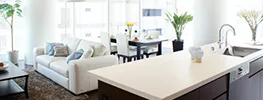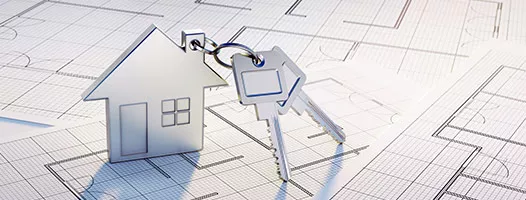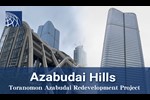Azabudai Hills Residence: Tokyo's Modern Urban Village

"Azabudai Hills" redevelopment project, which opened on November 24, 2023, has transformed a central Tokyo neighborhood into a "Modern Urban Village," blending luxury living, international amenities, and lush green spaces with world-leading urban functions, including offices, commercial spaces, and hotels for a vibrant and self-sustained community.
Azabudai Hills offers the ideal setting for Tokyo expats with its upscale residences, English-friendly lifestyle amenities, convenient transportation options, and top-tier international schools that cater to the needs of global professionals and their families. Keep reading to learn more about Azabudai Hills and what makes it a top choice for expats seeking luxury, convenience, and a vibrant community in the heart of Tokyo.
Image source: Mori Building website
Azabudai Hills Residential Options
Image source: Mori Building website
The residences in Azabudai Hills, including Mori JP Tower, Residence A, Residence B, and Garden Plaza Residence, offer approximately 1,400 uniquely designed units with premium layouts, top-tier amenities, and customized services that enhance daily living and hospitality.
Azabudai Hills Mori JP Tower: Aman Residences
This 330-meter-high tower is the centerpiece of Azabudai Hills, offering 91 luxury living spaces overlooking Tokyo Tower from the top 11 floors branded as the Aman Residences, Tokyo. Occupying the 54th to 64th floors of Mori JP Tower, these units feature exclusive amenities such as a private dining room, tearoom, library, and a 25-meter private pool with panoramic views of Tokyo.


Azabudai Hills Residence A
The 14th to 53rd floors of Azabudai Hills Residence A consist of 320 luxurious residential units, providing an unparalleled living experience. Every detail, from the elegant apartments to the sophisticated common areas, is designed to captivate the senses. Various residential layouts cater to unique preferences, including private pools, expansive duplexes with double-height ceilings, and spacious open-floor designs.
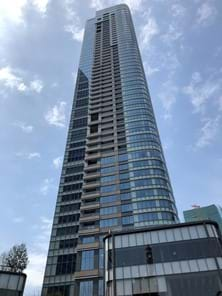
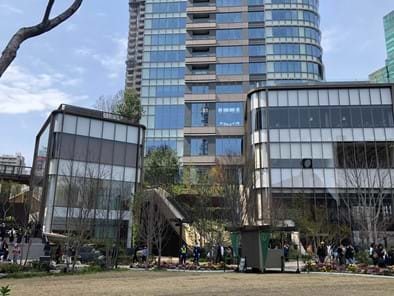

- Azabudia Hills Residence A for Rent
- A luxurious residence directly connected to Azabudai Hills Market, offering direct access to Janu Tokyo's luxury hotel facilities and services within the building. Enjoy ample shared facilities like valet services, guest rooms, and lounges.
Azabudai Hills Residence B
Azabudai Hills Residence B apartments, spanning floors 6 to 64, offer 970 residential units, ranging from compact to spacious. The building features a lounge, study room, theater, gym, kids' room, and guest rooms, among other amenities. Residence B's 13th to 18th floors offer 168 fully furnished, serviced apartments for short-term stays. The top-floor Sky Lounge, with its bar, roof terrace, kitchen, and dining area, is ideal for hosting private events. Residents enjoy elegant interiors, captivating views of Tokyo, and access to a stylish lobby adorned with Le Corbusier artworks.
Azabudai Hills Garden Plaza Residence
Azabudai Hills Garden Plaza Residence apartments, located on floors 6 to 8, offer 31 luxurious residential units in a unique, low-rise building designed by Heatherwick Studio. As Azabudai Hills only low-rise residence, it features distinctive landscaping that brings residents closer to the development's vibrant greenery, providing an exclusive living experience in a beautifully crafted environment.

- Azabudai Hills Garden Plaza Residence for Rent
- A luxury residence with a unique and impressive exterior located within Azabudai Hills, just a 1-minute walk from Kamiyacho Station.
Amenities and Lifestyle
Azabudai Hills hosts approximately 150 stores, providing a diverse selection of fashion, food, cosmetics, culture, art, and wellness products. The retail area is designed to enrich urban life with new experiences and is surrounded by lush greenery despite its central location in Tokyo.
Located in the basement of the Central Green area, Azabudai Hills Market is a large-scale food market offering a rich selection of ingredients that focus on Tokyo's food culture and healthy gourmet lifestyles. It features fresh produce, groceries, wine, sweets, and more.
Azabudai Hills residents and visitors can choose from the many luxury shopping options at Garden Plaza and Tower Plaza, as well as Japanese and Western-style restaurant and cafe options.
>> Azabudai Hills List of Stores
Family Life & Medical Facilities
Azabudai Hills and the surrounding area offer a variety of education and family life opportunities, making it an attractive location for expat families seeking a comprehensive living environment.
The British School in Tokyo (BST) Azabudai Campus is located in Mori JP Tower. This primary school caters to children from nursery (3 years old) to year 6 (11 years old). The campus features state-of-the-art facilities, including bright classrooms, shared learning areas, two libraries, music and art studios, a digital technology studio, sports pitches, a dance studio, a sports hall, and an indoor swimming pool.
Additionally, Azabudai Hills is conveniently located near several other international schools in Minato district, ensuring a wide range of educational options for expat families.
>> International Schools in Minato-ku, Tokyo
Keio University Center for Preventive Medicine is also located in Mori JP Tower, on the 5th and 6th floors. This center focuses on preventive medicine to support long and healthy lives and aims to promote innovative preventive care through joint research and collaboration with the Mori Building and Keio University School of Medicine.
>> English-Friendly Hospitals in Minato-ku, Tokyo
Business and Networking Opportunities
Azabudai Hills presents a vibrant hub for business and networking opportunities strategically designed to foster collaboration and innovation.
Mori JP Tower, the centerpiece of Azabudai Hills, provides extensive office space and amenities for businesses, including co-working spaces and cafeterias designed to encourage interaction among tenant companies to foster a collaborative work environment.
Azabudai Hills is also home to Japan's first large-scale venture capital hub, which brings together approximately 70 Japanese venture capital firms. This hub aims to support startups and innovative businesses, providing networking opportunities and resources for entrepreneurs.
The development's "city within a city" layout and event spaces, which promote spontaneous interactions among residents, workers, and visitors, further enhance networking opportunities.
Cultural and Entertainment Offerings
Azabudai Hills is a vibrant cultural and entertainment destination in Tokyo, offering many opportunities for residents and visitors alike.
Cultural Offerings
Azabudai Hills Gallery: This cultural facility features approximately 9,300 square meters dedicated to various art forms, including exhibitions of art, fashion, and entertainment. The gallery aims to promote cultural activities and host diverse exhibitions.
teamLab Borderless at the Mori Building Digital Art Museum: This renowned digital art museum has relocated to Azabudai Hills from Odaiba. It showcases immersive digital artworks that engage visitors in a unique and interactive experience, continuing to attract art enthusiasts from around the world.
Shueisha Manga-Art Heritage Tokyo Gallery: This is the first permanent gallery dedicated to celebrating Japan's manga heritage, offering a unique cultural experience for manga fans and visitors interested in this significant aspect of Japanese culture.
Entertainment Offerings
Central Green and Azabudai Hills Arena: The Central Green spans 6,000 square meters and serves as a lively gathering space for events and relaxation. The Azabudai Hills Arena, crowned by a distinctive canopy known as "The Cloud," is designed to host events and performances, fostering a vibrant community atmosphere.
Seasonal Events and Activities: The Central Green hosts regular seasonal events, enhancing community engagement and providing entertainment options for families and individuals. These events encourage social interaction and create a lively urban atmosphere.
Diverse Dining and Retail Options: Azabudai Hills features around 150 retail stores and a wide range of dining options, from casual eateries to fine dining.
Green Spaces and Sustainable Living
Azabudai Hills features an impressive investment in green spaces with 24,000 square meters of lush greenery. At the heart of the development, the Central Green offers a vibrant area for relaxation and events, featuring the Azabudai Hills Arena surrounded by natural landscapes. The architectural design integrates high-rise buildings with nature, incorporating green spaces, such as rooftop gardens and terraces, to create a harmonious blend of urban and natural elements.
Sustainability is central to the development's concept, utilizing 100% renewable energy and aiming for Platinum certification under LEED for its environmentally conscious design and development. The project supports significant decarbonization and resource recycling while fostering a community-centric lifestyle. Integrating residential, commercial, and cultural spaces within walking distance encourages well-being and interaction, reducing transportation needs and contributing to a lower carbon footprint.
Access to Azabudai Hills
Azabudai Hills is well-connected and offers various access options for visitors and residents.
Kamiyacho Station: The northwest corner of Azabudai Hills is directly connected to Kamiyacho Station on the Tokyo Metro Hibiya Line. This station is the most convenient access point, allowing visitors to easily reach the complex.
Roppongi-Itchome Station: Located on the Tokyo Metro Namboku Line, Roppongi-Itchome Station is about a 7–10 minute walk from Azabudai Hills.
Azabujuban Station: Approximately 0.6 kilometers (0.4 miles) away, this station serves both the Namboku Line and the Oedo Line, offering additional access to the area.
Walking Distance from Roppongi Station: Azabudai Hills is also within a 12–15 minute walking distance from Roppongi Station, making it accessible for those exploring the surrounding neighborhoods.
Azabudai Hills: Tokyo’s New Hub for Green Luxury Living
Azabudai Hills has redefined central Tokyo with its "Modern Urban Village" concept, seamlessly integrating luxury residences, high-end commercial spaces, and expansive green areas. The development includes iconic residential units like the Mori JP Tower's Aman Residences, offering panoramic views and exclusive amenities, and Residences A and B, which provide a range of upscale living options. Garden Plaza Residence features unique low-rise designs surrounded by lush landscaping, enhancing the sense of serenity within the city.
Beyond its residential offerings, Azabudai Hills excels in providing a vibrant lifestyle through its extensive retail options, family-friendly facilities, and cutting-edge business hubs. The complex is also committed to sustainability, featuring 100% renewable energy and striving for LEED Platinum certification. With a central green space for relaxation and events, alongside convenient access via multiple nearby stations, Azabudai Hills represents an ideal setting for expats seeking a sophisticated, self-sustained community in Tokyo.

- Apartments and Houses for Rent in Tokyo
- Listings of popular and luxurious rental apartments, condominiums, and houses designed with expats in mind.

- Apartments and Houses for Sale in Tokyo
- Listings of apartments, condominiums, and houses available for purchase in Tokyo.
