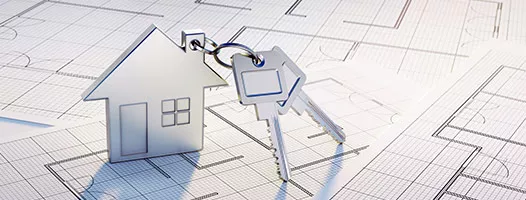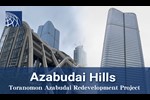Reconstruction of Japanese old apartment building - Reason of rebuilding, planning and resolution
Apartment buildings started being built in large numbers all across Japan in the late 1960’s and most the ones still standing have not undergone any reconstruction. While there are various opinions and data regarding the life span of a Japanese apartment building, we know for a fact that many of have not undergone any type of reconstruction of any kind. Some of the things that would need to be addressed in the reconstruction would be the building’s lack of earthquake resistance, the deterioration of structural concrete and facilities, and the building’s wiring system and electrical safety.
Here is some information about some common problems old apartment buildings share and the standards and process of reconstruction.

A common problem in old apartment buildings
As earthquakes are very common in Japan, old apartment buildings lacking earthquake resistance present a real problem with safety. This is especially true with buildings constructed before Japan’s revision of its earthquake resistances standards in June of 1981, which have been deemed as not meeting the standards. By law these buildings require: an evaluation of their seismic capacity, seismic strengthening renovations or reconstruction in order to minimize the possible damages from earthquakes.
Old apartment buildings are likely to perform low in these areas, as well as not meeting the needs of its tenants when compared to the newer apartments of today. This is one of the reasons vacancy is increasing and the operation of management associations and the maintenance of the building itself is becoming more difficult.
These followings are some major reasons why reconstructions of an apartment building becomes necessary.
- Evaluated as lacking earthquake resistance by an evaluation of seismic capacity, and is also not meeting fire safety standards.
- No elevator equipped in a building
- Not made barrier-free responding to the aging society
- Old facilities and lack of proper electric capacity
- Frequent water leakage from water supply and drainage
- Low ceiling height and layouts that don’t fit today’s life styles
- Expected to have difficulty in operating a management association due to increase of vacancy or decrease of owner residents (=increase of leased units).
The process of reconstructing an apartment building
Meeting the afore-mentioned criteria, a management association of an apartment may start the discussion of rebuilding. This process is usually divided into the following 4 stages.
(1) Preparatory stage
Volunteer apartment owners start the initial study and discussion in regards to the possible reconstruction of the apartment building. This includes the consideration of the necessity for rebuilding and bringing the subject of the necessity for rebuilding up to the management association. If taken under consideration, the management association will conduct a more in-depth study of the building for possible reconstruction.
(2) Examination stage
The management association studies and discusses the priority of the things that need to be fixed while considering cost effectiveness, and whether renovations or rebuilding is necessary based on the results of an evaluation of the buildings seismic capacity or from various expert’s opinions.
(3) Planning stage
In this stage the management association selects an apartment developer and discusses a plan for rebuilding or renovations while focusing on the costs of each option. During this time the management association conducts individual interviews with each owner of an apartment being considered for rebuilding or renovation. Finally, the date of the agreed upon construction date is decided in accordance with the Act on Building Unit Ownership, ect., which requires more than 4/5 of apartment owners to be in agree on rebuilding the building.
(4) Implementation stage
In accordance with the Act on Facilitation of Reconstruction of Condominiums, the decision for a condominium to be rebuilt will include a plan for the transfer of titles and rights (provisions for the titles and rights related to a new apartment unit.) Once done the demolition of the old apartment building and the construction of a new building is commenced. When the apartment owners move into the new apartment building and establish a new management association, the process of rebuilding an old apartment building is concluded.
The reconstruction of an old apartment building is carried out in the process mentioned above. It is crucial to build a consensus among all the apartment owners at each stage of the process. The biggest common issue is about the division of expenses per apartment unit. Reconstruction projects cost a considerable amount of money due to the demolition and construction of a new building as well as securing temporary housing for the apartment owners during the construction. As each apartment owner has their own unique lifestyle and are of various ages, it is very difficult to reach an agreement on rebuilding an apartment building due to the difference in awareness of the necessity or the burden of expenses to do so. It has been observed that most of the rebuilt apartments have taken 4 to 5 years for construction and in some rare cases the process from start to finish has taken up to 20 years.
Reconstruction of an old apartment building – Rebuilt examples and problems

- Apartments and Houses for Sale in Tokyo
- Listings of apartments, condominiums, and houses available for purchase in Tokyo.



















