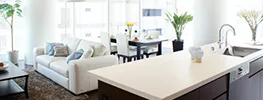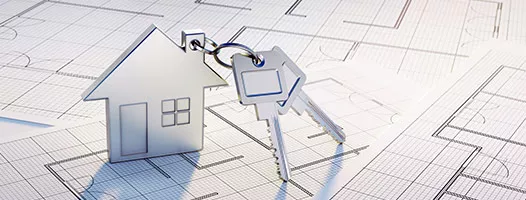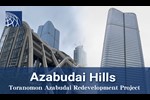Reconstruction of an old apartment building – Rebuilt examples and problems
According to information from the Ministry of Land, Infrastructure and Transport, it is estimated that the number of apartments over 40 years old throughout Japan will be as many as 730,000 in 2018. As of 2013, there are only 183 cases in all of Japan of apartments being rebuilt. Due to the high number of apartments needing reconstruction, this subject is becoming a social issue.
Along with an introduction to the problems that will be faced during the process of reconstructing an apartment building, we have provided some examples of apartments that have successfully been rebuilt as well as going over the alternate option of selling the land instead.

Reasons behind the lack of progress in reconstruction
As we have stated in an earlier article “Reconstruction of Japanese old apartment building - Reason of rebuilding, planning and resolution“, the main entity taking care of the planning and rebuilding process is a management association consisting of apartment owners. As everyone in the apartment has a say in the construction, plans cannot move forward unless there is agreement amongst all the apartment owners. The cost of the reconstruction includes the demolition of the old building as well as the cost of constructing a new one, which naturally will be very expensive.
It is generally estimated that reconstructing a building will cost about 10,000,000 - 20,000,000 yen per one 60sqm dwelling unit of apartments. The reserve fund for repair that everyone would have been paying into so far would likely be insufficient to cover the costs of the reconstruction. As such apartment owners would have to pay extra money on top of the reserve fund that they have been paying into over the years. As there are some apartment owners who cannot afford the extra cost, it is very difficult to get more than 4/5th’s of the apartment owners to agree on the necessity of rebuilding the apartment building.
Examples of apartments that were successfully rebuilt
When looking over examples of apartment building that were actually rebuilt, various efforts that were put into reducing any extra costs can be seen. Some methods used are the utilizing of the buildings floor area that was originally deemed unusable, due to floor-area ratio limits at the time of the buildings original construction, or using a Comprehensive Design System (system of floor area ratio premium for construction on unused land).
In Japan the floor-area ratio is a guide line that limits the total area of livable space you can have in a building in relation to the size of a plot of land. As an example, if you have piece of land that is 200m2 and it has a 400% floor-area ratio limit, you can construct a building that has 800㎡ of livable space. If in the future due to changing construction laws the floor-area ratio increases to 500%, you would then be able to have a building that has 1000m2 of livable space.
As limits have been rising, a common way to cover some of the costs for the new building would be for the new building to be built bigger and add extra apartment units. The cost from selling these units would help lower the per person cost of the reconstruction for the current apartment owners.
Example 1: Azabu Pine Crest ⇒ Azabu Ichibeicho Homes
This first example of a successful rebuilding of an old apartment building in Japan was achieved through the mutual agreement of the apartment owners. As the neighborhood the building was located in was part of a district wide redevelopment project, the floor-area ratio of the building was allowed to be increased allowing them to build a bigger building with additional apartment units. A consultant specializing in rebuilding encouraged and helped facilitate the process allowing the owners to rebuild their apartment building through with their own planning.
Location: Minato-ku, Tokyo
Area of Land: 1129.3㎡
Before: Azabu Pine Crest

Total floor area: 3543.41㎡
Year of completion: 1972
Number of units: 47
After: Azabu Ichibeicho Homes
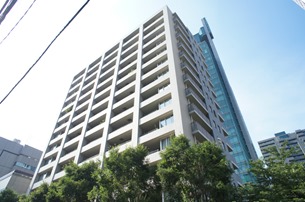
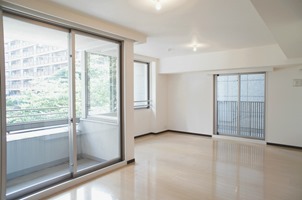
Building structure: Reinforced Concrete 15 stories 2 basement floors
Total floor area: 8697.83㎡
Year of completion: 2004
Number of units: 69
■Progress of rebuilding
1994: Started the planning of rebuilding
2000: Established the owners’ agreement for rebuilding
2001: Filed a lawsuit against the owners who disagreed, and reconciled with them.
2002: Started reconstruction in December
2004: Completed in October
Example 2: Amagi Roppongi Mansion & Homat Garnet ⇒ Atlas Tower Roppongi
In this example an effective rebuilding plan was realized through the cooperation of two neighboring apartment buildings. Each of the building’s owners agreed upon rebuilding at almost the same time. A Comprehensive Design System was utilized to increase the floor-area ratio of the combined land of the 2 apartment buildings almost tripling the number of apartment units in the building. With the funds from selling additional apartment units gained from the reconstruction, the owners were able to raise the funds for the cost of the new building, temporary housing during the period of construction, and the expense of moving out then back in. All this was accomplished while keeping the size of each apartment unit the same.
Area of Land: 966.21㎡ / 246.24㎡
Building structure: Reinforced Concrete 8 stories 1 basement floors / Reinforced Concrete 8 stories 1 basement floors
Total floor area: 3370.18㎡ / 1216.84㎡
Year of completion: 1971 / 1980
Number of units: 24 / 8
After: Atlas Tower Roppongi
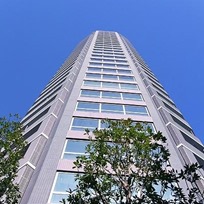
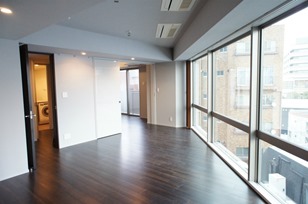
Area of Land: 1328.72㎡
Building structure: Reinforced Concrete 28 stories 2 basement floors
Total floor area: 12961.35㎡
Year of completion: 2010
Number of units: 90
■Progress of rebuilding
2003: Established the committee for rebuilding
2005: Established the agreement for starting the plan of rebuilding, selected the collaborators for the planning
2006: Established the agreement for rebuilding
2008: Started reconstruction in January
2010: Completed in February
Alternate option of selling the land of an old apartment
The 2 examples above were instances in which the apartment owners were able to raise the various funds necessary for reconstructing an apartment building by selling new units that were able to be built due to the increase in floor-area ratio upon reconstruction as well as attracting the interest of developers wanting to work on the project. However, most old apartments that require reconstruction have not had an increase in their allowable floor-area ratio to allow them to acquire extra funds such as the aparement owners in the above examples were able to do. As such, the apartment owners will have to be responsible for all expenses themselves. If the location of an apartment is neither convenient nor marketable, it is difficult to find developers willing to collaborate with apartment owners in rebuilding an apartment building.
As a result of revisions to the law regarding the building of an old apartment in 2014, a system of selling old apartments and their land was established as a new option to advocate the rebuilding of existing apartments in need of reconstruction. When an apartment has been deemed as having an inadequate seismic capacity, the new system will allow such an apartment building to sell it’s land when 4/5ths of the apartment owners are in agreement of selling the land. The developer that purchases the land can then demolish the apartment building and build a new one. The old apartment owners may then buy a new apartment in the new building. Selling in this way should be carefully considered as well as comparing and weighting the costs and benefits of rebuilding or renovating the apartment building.

- Apartments and Houses for Sale in Tokyo
- Listings of apartments, condominiums, and houses available for purchase in Tokyo.





