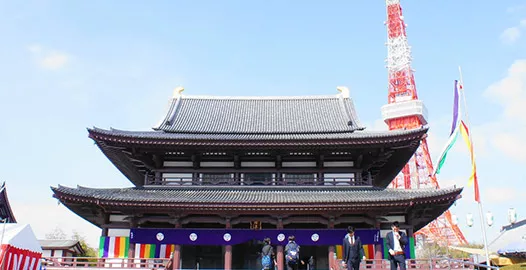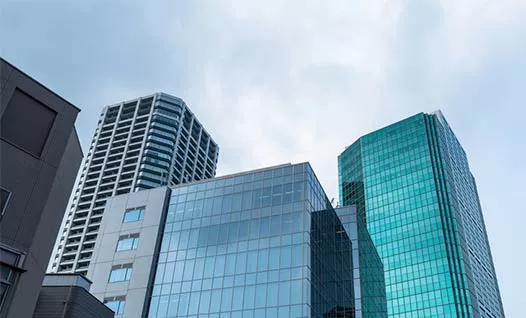
Properties for Sale in Shirokane, Takanawa, Mita
Recommended apartments, condominiums, and houses for Sale
These properties are located in the area around Shirokanedai Station on the Toei-Mita/Nanboku Line, Takanawadai Station on the Toei-Asakusa Line, and Mita Station on the Toei-Mita Line.
Shirokane is a quiet, luxurious residential neighborhood around Platinum Street lined with high-end restaurants and trendy coffee shops. Takanawa/Mita is a residential neighborhood spanning from the hilly west side of Shinagawa Station towards Tamachi.
Area Guide of Shirokane Area Guide of Takanawa/Mita
Here is a selection of featured properties for sale in the Shirokane, Takanawa, Mita Area.

- 1 - 2
- 55.7 - 95.0 sq.m.
City Tower Azabu Juban, a high-rise tower residence. Symbolic tower condominium in Azabu Juban, 4-minute walk to Azabu Juban Station, in the highly promising Minato Mita district, which is undergoing redevelopment. Formerly sold by Sumitomo Fudosan, constructed by a joint venture between Shimizu and Okumura Construction. Within a 15-minute drive to Shinjuku, Otemachi, and Shinagawa. The building has a seismic damping structure that reduces shaking during earthquakes. A guest room, a top lounge with an atrium, a car porch entrance, a concierge service, 24-hour manned management, and other common facilities as well as the latest security are attractive.
JPY 295,000,000 - 598,000,000

- 2
- 56.0 sq.m.
This is a luxurious tower apartment located in a popular, Shirokane-Takanawa area. In addition to an elegant entrance hall, it offers excellent facilities including a floor heating system in each unit and reliable security system.
JPY 139,990,000

- 2
- 55.3 sq.m.
Park Tower Shiba Koen was constructed in December 2012 by Shimizu Corporation and formerly developed by Mitsui Fudosan Residential, and is built to new earthquake resistance standards. It is a 4-minute walk from Shibakoen Station on the Toei Mita Line and a 4-minute walk from Akabanebashi Station on the Toei Oedo Line. The building is a 24-storey reinforced concrete, partly steel-framed structure with a total of 98 units and is equipped with an auto-lock system and security cameras. The building has a hotel-like internal corridor design, with a highly private approach from the lift to each unit. The building is within easy reach of Azabu Juban and Tokyo Tower in the heart of Minato Ward, as well as the large-scale commercial complex Azabudai Hills and the Tokyo Bay areas of Hamamatsucho and Shibaura, which are undergoing redevelopment.
JPY 298,000,000

- 3
- 129.7 sq.m.
CITY TOWER TAKANAWA is a large tower apartment with a total of 365 units that were constructed by Shimizu Corporation in January 2004 and sold formerly by Sumitomo Realty & Development Co., Ltd. It is a 6-min walk from Shirokane-takanawa Station on Nanboku Line and Toei Mita Line, where redevelopment work is under way, and is within easy reach of Azabujuban, Hiroo, Roppoingi, and the Meguro area. The building structure is equipped with vibration control device and is made of ultra-high strength concrete to make a tower residence with excellent earthquake resistance. It offers concierge services, 24-hour manned management, a 24-hour garbage disposal area, and various shared facilities such as a sky lounge and a guest room.
JPY 385,000,000


- 1 - 2
- 43.2 - 64.0 sq.m.
JPY 208,000,000 - 400,000,000

- 1 - 2
- 76.0 - 105.8 sq.m.
A landmark tower directly connected to Shirokane-Takanawa Station. It is a 42-story luxury condominium tower in the center of Shirogane AER City. Kajima Corporation, a major general contractor, was in charge of construction. The building is directly connected to the station and making it very convenient even when it is rainy day. The view from the sky lounge on the upper floors is super. There is a garden lounge with an atrium, a view lounge to enjoy the view, a relaxation square, and many other common facilities. Starbucks coffee and snack stores, Queen's Isetan Shirokane-Takanawa, Shirokane Tower Clinic and Shirokane Takanawa Children's Park are nearby.
JPY 295,000,000 - 448,000,000

- 2 - 3
- 69.1 - 98.0 sq.m.
Grande Maison Shirokane no Mori The Tower, located along Platinum Street, total number of the units 334, with a hybrid seismic isolation and vibration-control structure, was completed in June 2015, developed by Sekisui House, and built by Taisei. The building is Choki-yuryo-jyutaku (superior long-term residences) which met strict standards based on the low for promotion of the spread of superior long-term residences. The total land area is 6,800 sqm, planted seasonal greenery in the site. Concierge service, cafe lounge, guest rooms, fitness room, dust stations on each floor, trunk rooms and rental bicycles are also available, and pets are allowed. There are the Tokyo Teien Art Museum, and Happo-en Garden near by. Cafes or restaurants, supermarkets, drug stores, and convenience stores are dotted throughout the area. The property is located in an area with easy access to Shirokanedai Station (approx. 10 min. walk), Hiroo Station (approx. 13 min. walk), and Ebisu Station (approx. 15 min. walk).
JPY 298,000,000 - 450,000,000

- 2
- 80.6 sq.m.
This is a cosmopolitan area with the Embassy of Finland and the Embassy of Iran nearby. The National Azabu Supar and Arisugawa Park are within walking distance, and easy access to the Shirokane area is also convenient.
JPY 219,990,000

- 2
- 59.5 sq.m.
Located between Azabujuban Station and Akabanebashi Station, it is a vintage apartment building that meets the new earthquake resistant standard. It is in a convenient area close to Azabujuban Shopping Street and also Nisshin world Delicatessen which is popular for foreign residents. All dwelling units are facing south.
JPY 108,000,000
- Page 2 of 2
- 1
- 2










