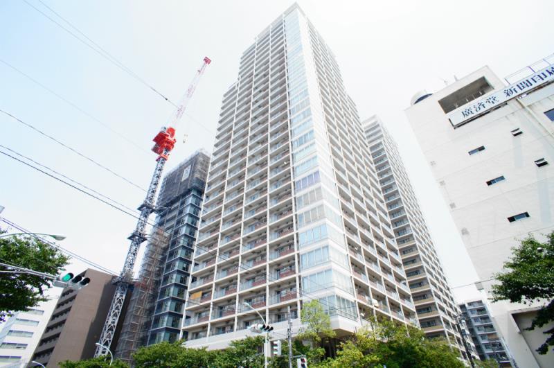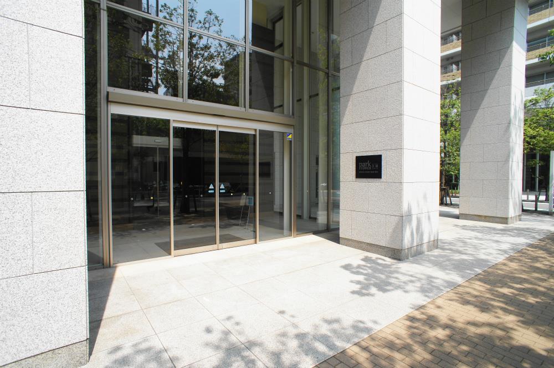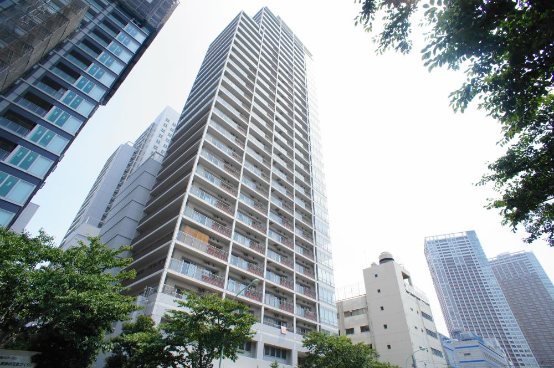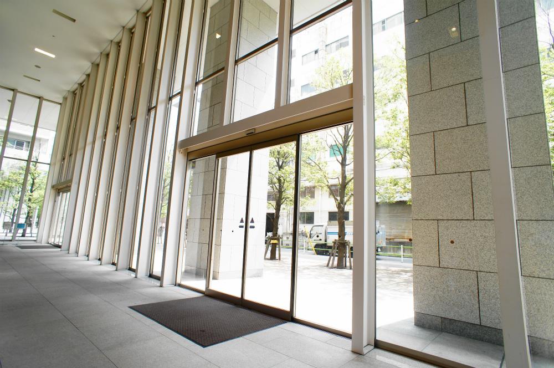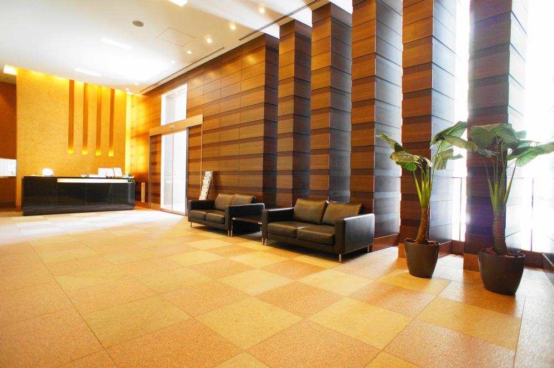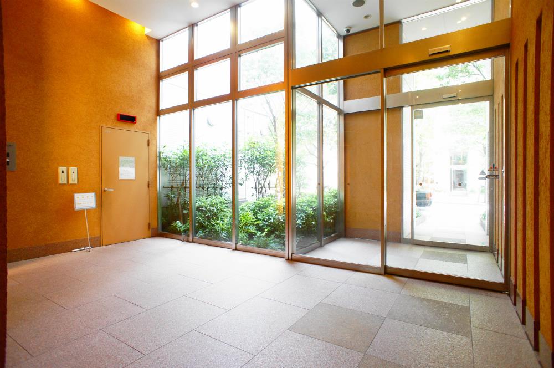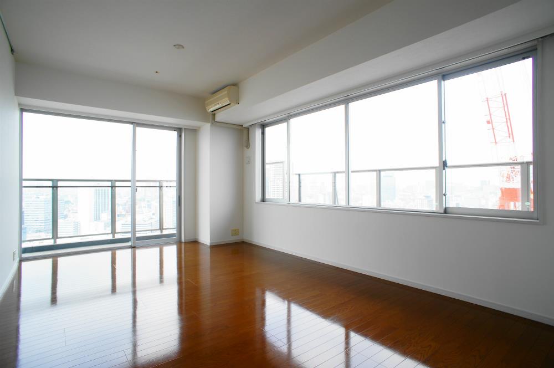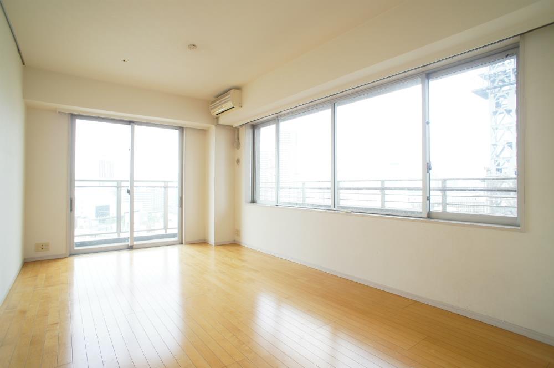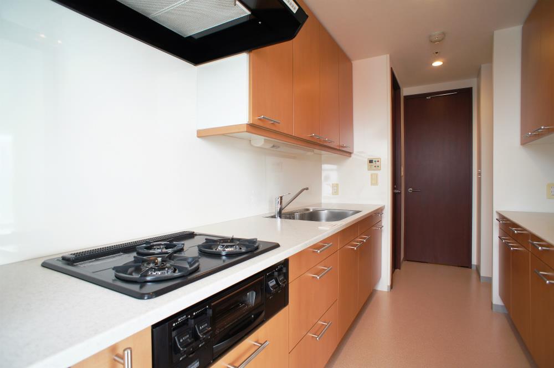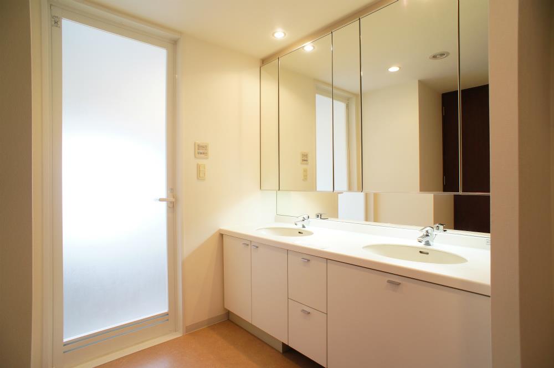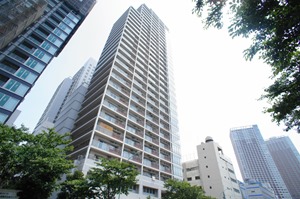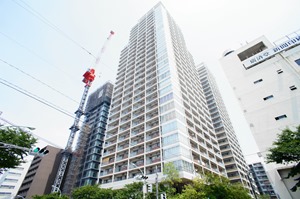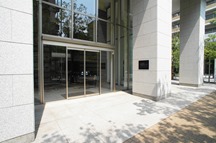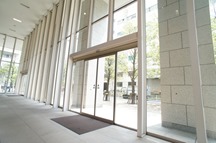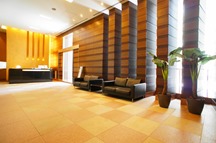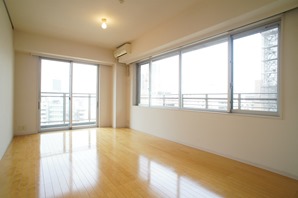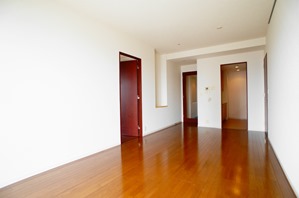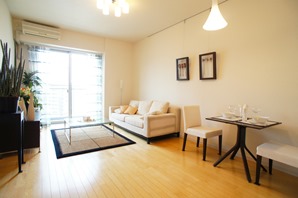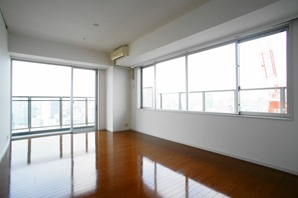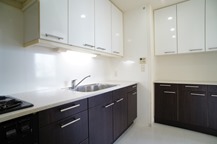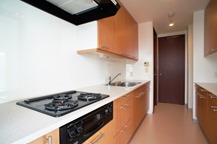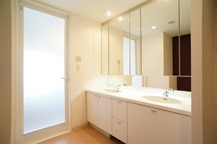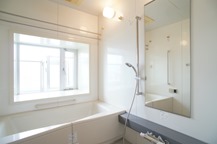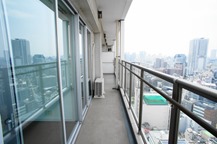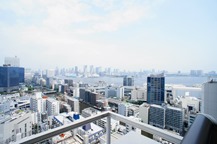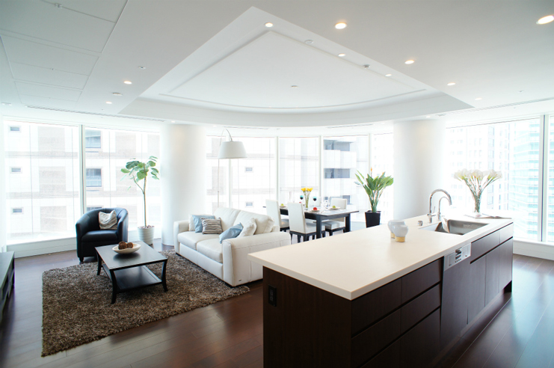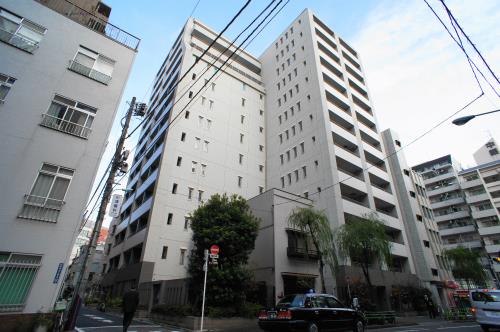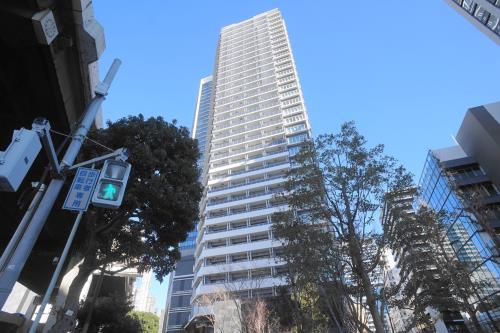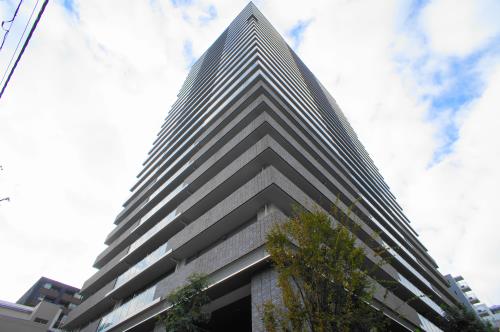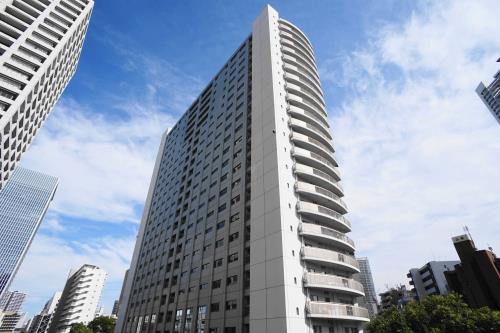
Park Tower Shibaura Bayward
A tower mansion in the Shibaura "water-front" area. It is in an open environment along a canal. It offers extensive services and facilities. Its stylish interior design is very attractive.
Building Details
| Address | Shibaura, Minato-ku, Tokyo |
|---|---|
| Transportation | JR Yamanote Line, Tamachi Station : 8 min. walk Toei-Mita Line, Mita Station : 9 min. walk Toei-Asakusa Line, Mita Station : 9 min. walk |
| Facilities | Auto-locking Entry, Video Intercom, Concierge Service, Parcel Lockers |
| Structure | Reinforced Concrete Structure 29 stories & 1 basement floor |
|---|---|
| Completion | August, 2005 |
| Other | - |
| Room | Layout | Size ㎡ | Rent (JPY) | My List | Details |
|---|---|---|---|---|---|
| Urban Wing-12F | 1 BR + 1 Bath | 52.71 | 266,000 | Details | |
| Urban Wing-7F | 1 BR + 1 Bath | 52.43 | 277,000 | Details | |
| Urban Wing-11F | 1 BR + 1 Bath | 52.43 | 280,000 | Details | |
| Urban Wing-17F | 1 BR + 1 Bath | 52.71 | 286,000 | Details | |
| Urban Wing-17F | 1 BR + 1 Bath | 52.43 | 287,000 | Details | |
| Urban Wing-4F | 2 BR + 1 Bath | 64.34 | 345,000 | Details | |
| Urban Wing-16F | 2 BR + 1 Bath | 71.54 | 364,000 | Details | |
| Urban Wing-18F | 2 BR + 1 Bath | 71.54 | 387,000 | Details | |
| Urban Wing-5F | 2 BR + 1 Bath | 83.33 | 408,000 | Details | |
| Urban Wing-6F | 2 BR + 1 Bath | 83.33 | 425,000 | Details |
Area & Property Details
This is a tower apartment that stands along a canal in open Shibaura area.
The complex consists of Urban Wing for rent (total 190 units) and Ocean Wing as a condominium apartment (total 179 units).
This modern and beautiful building won “Good Design Award” in 2005.
Plants in the premise highlight the elegant design of the building; which produces a comfortable space.
It has excellent common facilities that include a party room, lounge, guest rooms, etc.
It also has extensive in-house facilities such as delivery boxes, inter-phones with a display, bathroom heater-dryer system, etc.
Each unit has a warm design with a functional floor plan. Floor plan ranges from 1LDK to 3LDK.
Views from higher floors are fantastic. Some units even get a great view of Rainbow Bridge.
