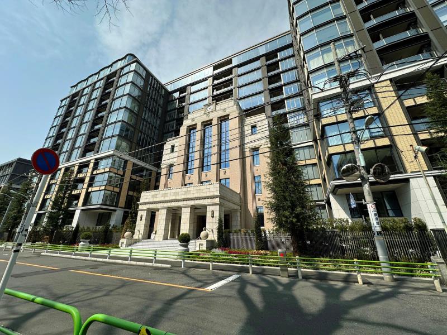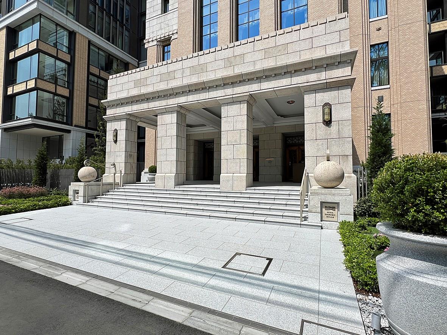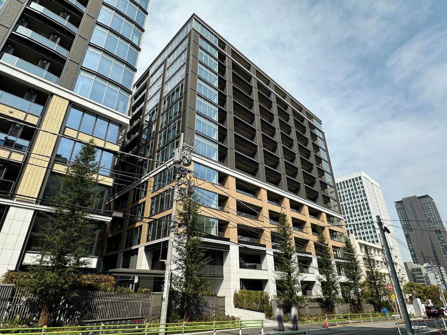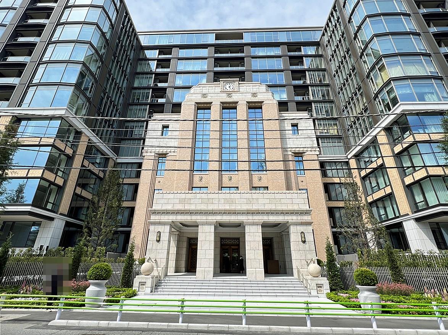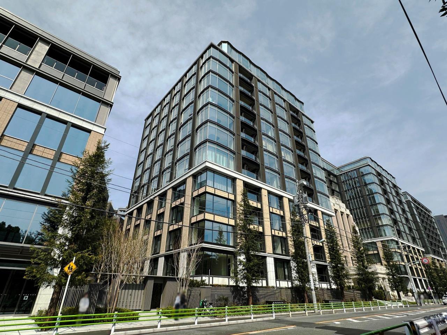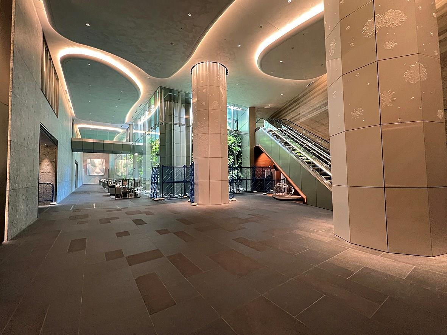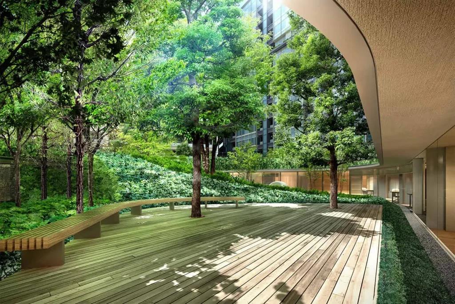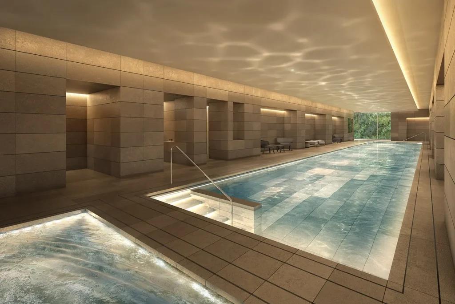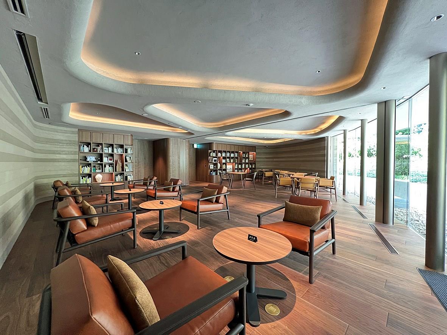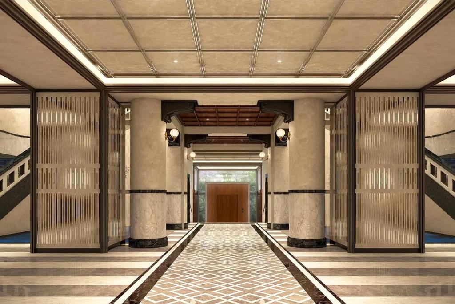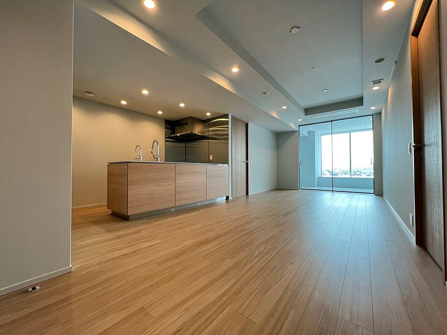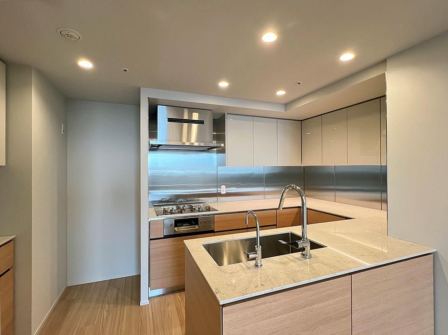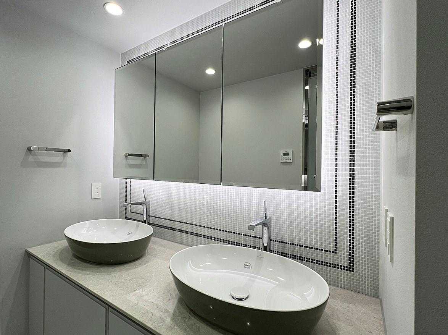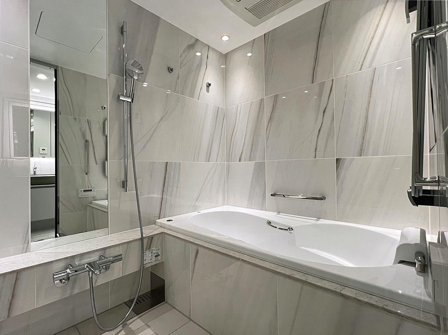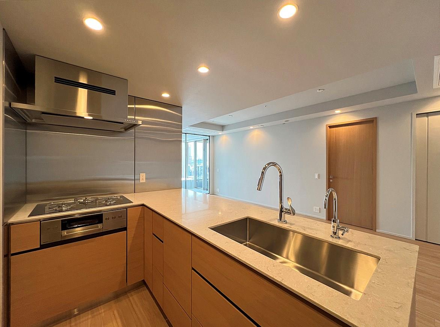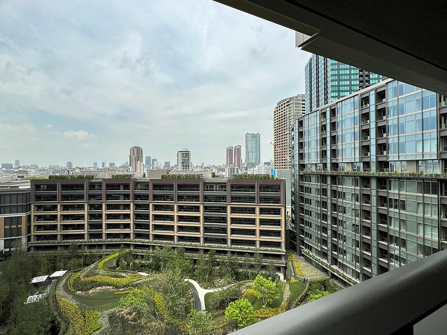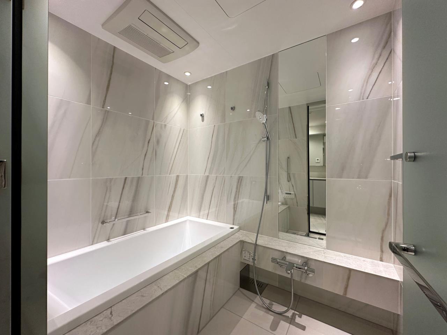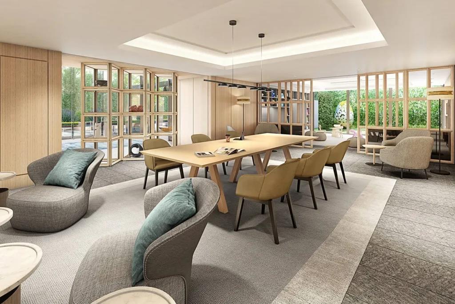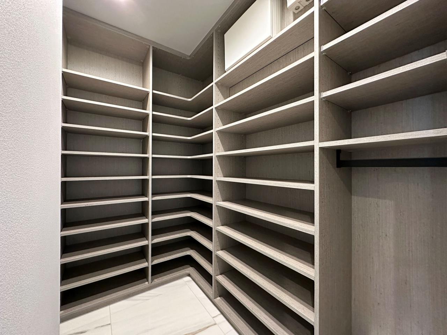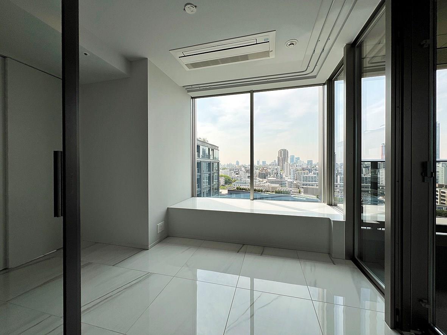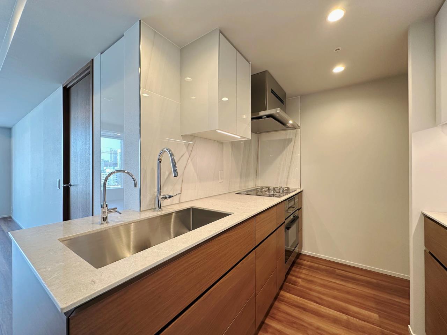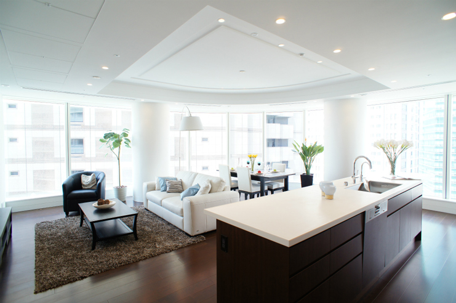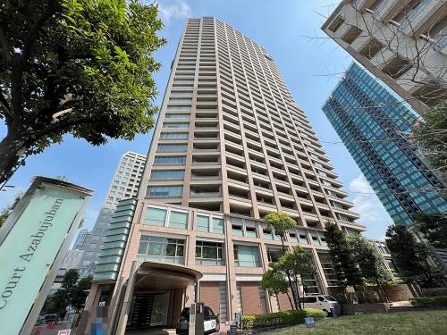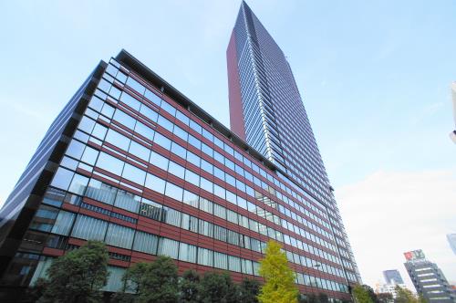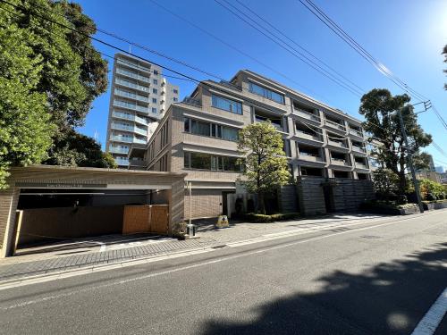
Mita Garden Hills
"Mita Garden Hills" is a luxury condominium apartment on a vast ground with lush greenery. It comes with high-grade shared facilities such as a member-only restaurant and a cafe lounge. It also offers a variety of shared services in partnership with Imerial Hotel as well as the units with high quality living spaces.
Building Details
| Address | Mita, Minato-ku, Tokyo |
|---|---|
| Transportation | Toei-Oedo Line, Azabu-juban Station : 5 min. walk Toei-Oedo Line, Akabanebashi Station : 10 min. walk Namboku Line, Azabu-juban Station : 7 min. walk Toei-Mita Line, Shibakoen Station : 12 min. walk |
| Facilities | Auto-locking Entry, Video Intercom, Security Camera, Concierge Service, Elevator, Parcel Lockers, Swimming Pool, Fitness Room, Lounge, Sauna, Party Room, Automated Security System |
| Structure | Reinforced Concrete Structure 14 stories & 2 basement floors |
|---|---|
| Completion | March, 2025 |
| Other | Near Large Park: Shiba Park |
Area & Property Details
Jointly developed by Mitsui Fudosan Residential Co., Ltd. and Mitsubishi Estate Residence Co., Ltd., Mita Garden Hills is a luxury condominium apartment with a total of 1,002 units in six buildings, boasting the total site area of 25,000m2, which is the largest in Minato-ku.
This is the first condominium apartment jointly developed by the Mitsui Fudosan Group and the Mitsubishi Estate Group in central Tokyo in 38 years, since Hiroo Garden Hills (Shibuya-ku, Tokyo; total site area of approximately 66,000m2, 15 buildings, 1,181 units in total), which is still very popular as a vintage condominium apartment.
The nearby stations are "Azabu-juban" Station (5 -7 mins walk) on Metro Namboku Line / Toei Oedo Line and "Shibakoen" Station (10-12 mins walk) on Toei Mita Line.


The huge green space of about 7,700m2, including the courtyard exclusively for the residents, is home to numerous seasonal plants, providing a living space rich in nature that one would not expect to find in central Tokyo.
The façade design was created by preserving and regenerating a portion of the building of the former Ministry of Communications, which is a historic building, and has a dignified design befitting the historic location of Mita.
The interior design also features preserved and reclaimed stained glass, wood and stone. These are skillfully blended with the latest materials and technology to create functional and comfortable spaces.
The apartment offers abt. 220 different plans of dwelling units, with sizes ranging from abt.29m2 to abt.376m2, and types from Studio to 4LDK, providing a wide range of unit plans to meet the various lifestyles of the residents.

Not only is the hardware luxurious, but also the service is well worth the name of a top-of-the-line condominium apartment.
A concierge service is provided in partnership with the Imperial Hotel, offering detailed support for the lives of the residents.

This is one of the largest condominium apartments in Japan with all units being ZEH-Oriented. The electricity is generated within the premises by using solar cells and fuel cells. While contributing to a decarbonized society, this facility can share stable electricity to the shared areas and all the residential units in the event of an emergency. In addition, as a disaster countermeasure to protect the lives of the residents, emergency food and drinking water equivalent to approximately 3 days for all the residents are in stock.
The specifications of each building are summarized as follows.
All buildings have underground parking lots.
PARK MANSION Building
Structure : 13 floors above ground, 2 floors below ground, 176 units
Shared Facilities : Swimming pool, fitness room, reception room, bar lounge, dining bar, guest room, Curated style restaurants (famous restaurants etc. change regularly to provide different services)



NORTH HILL Building
Structure : 14 floors above ground, 2 floors below ground, 264 units
Shared Facilities : Open Lounge / Work Lounge
WEST HILL Building
Structure : 8 floors above ground, 2 floors below ground, 153 units
Shared Facilities : Spa

EAST HILL Building
Structure : 14 floors above ground, 2 floors below ground, 243 units

SOUTH HILL Building
Structure : 14 floors above ground, 1 floor below ground, 161 units
Shared Facilities : Golf range, sound studio, theater room, kids room, study room, etc.



VILLA Building (Guest House)
Structure : 1 floor above ground 5 units

CENTER HILL
Structure : 1st floor above ground, 2nd floor below ground
Shared Facilities : Café Lounge, Garden Fitness, Workspace, Community Garden, Mini store (convenience store)


The 3 key features of this top-quality condominium apartment are its “luxury location”, “luxurious and hospitable shared facilities”, and “comfortable units equipped with functional and high-quality facilities”, which provide the residents with relaxation and peace of mind.
