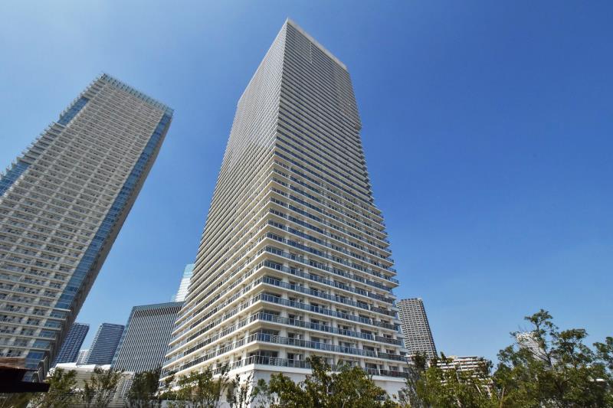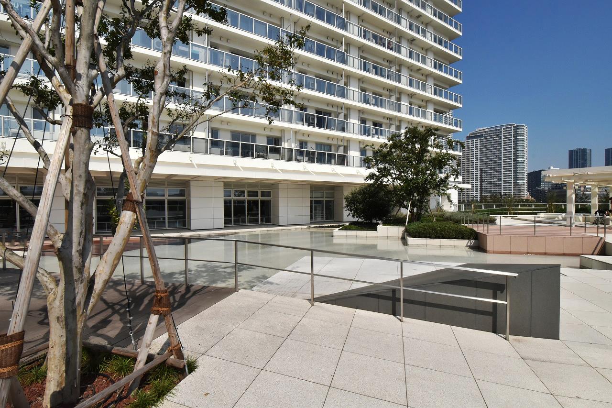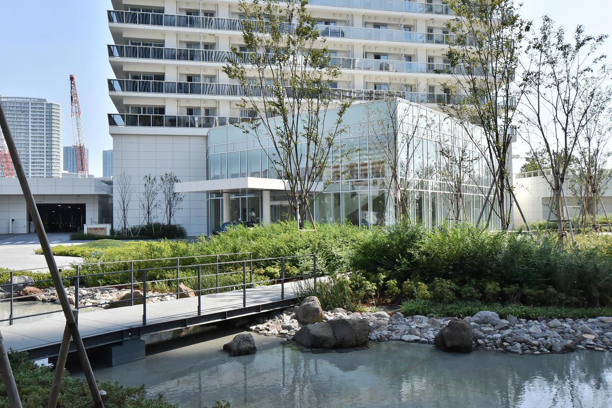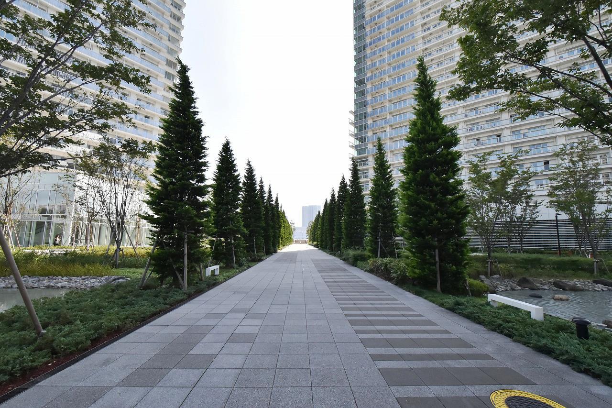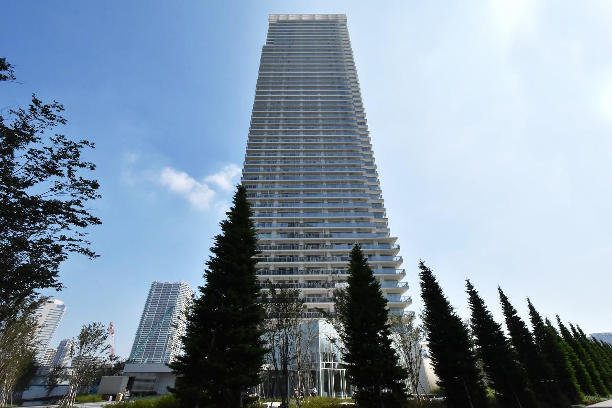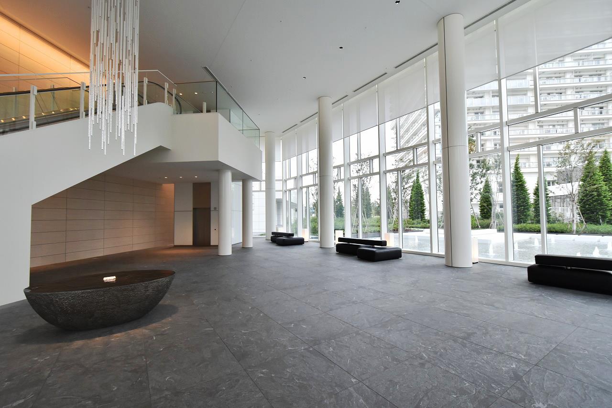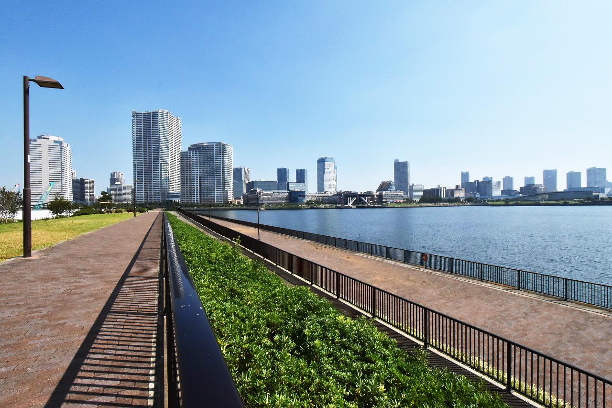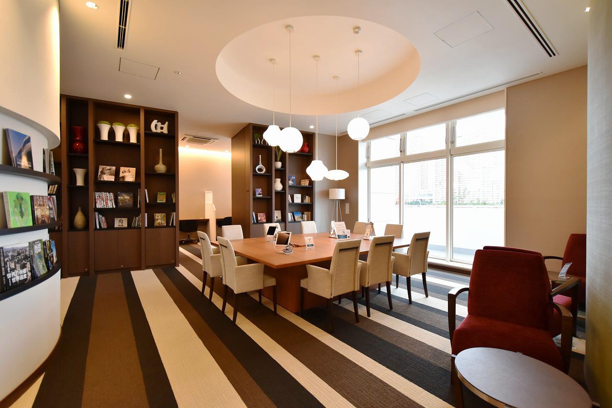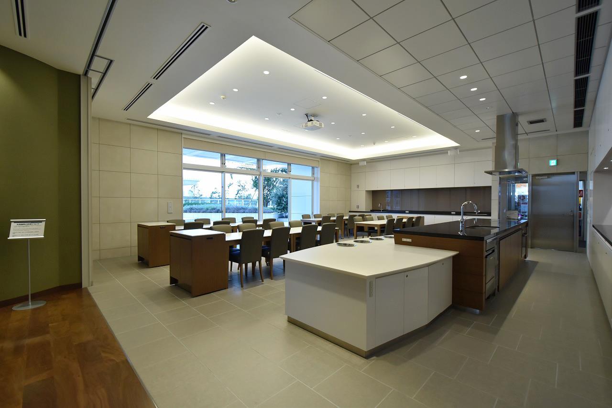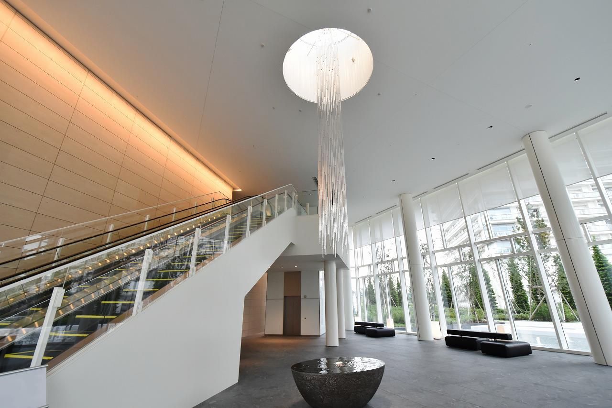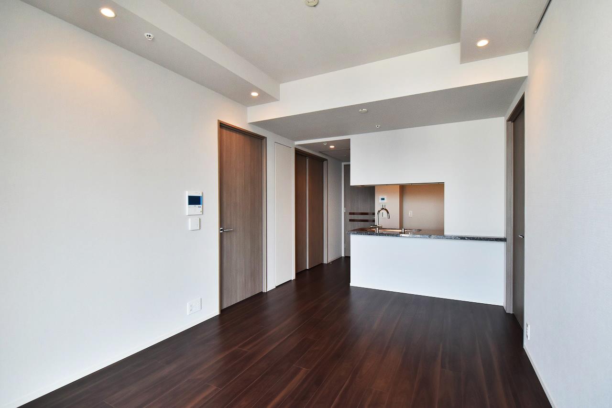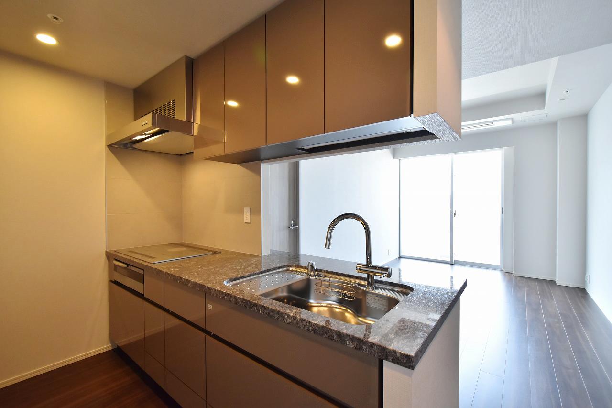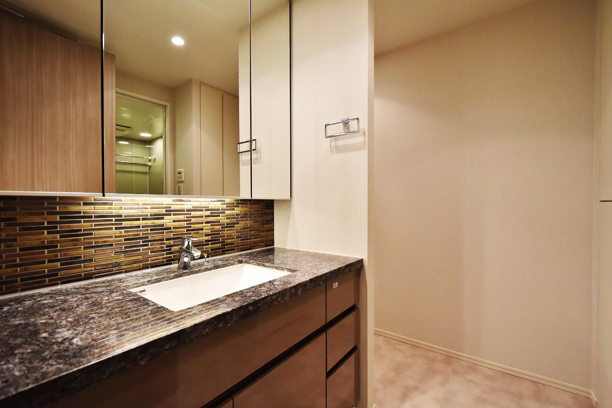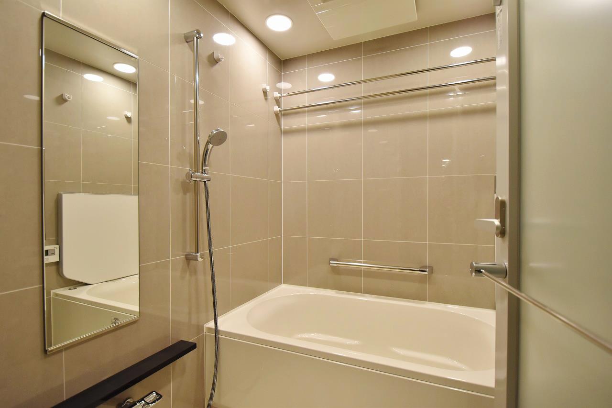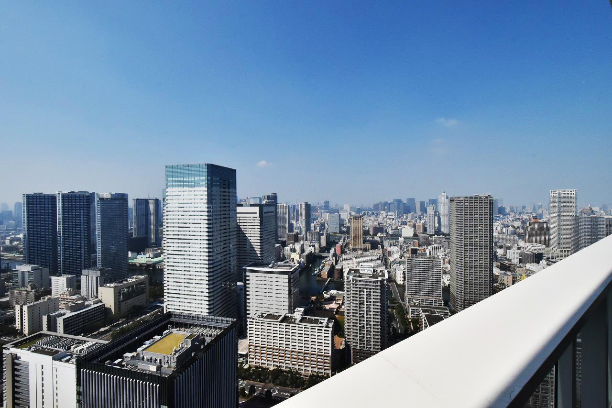
The Parkhouse Harumi Towers
A super-high rise tower apartment in Harumi area. There is a fountain place in the vast green premises. Concierge service and various common use facilities are arranged in the building. The room equipment is all-electrified including a bathroom heater and dryer and a floor heating in a living and dining room. The storage space is abundant in an easy-to-use layout and the balcony is spacious providing good views.
Building Details
| Address | Harumi, Chuo-ku, Tokyo |
|---|---|
| Transportation | Toei-Oedo Line, Kachidoki Station : 13 min. walk Yurakucho Line, Tsukishima Station : 13 min. walk Toei-Oedo Line, Tsukishima Station : 13 min. walk |
| Facilities | Auto-locking Entry, Video Intercom, Security Camera, 24-hour Management , Concierge Service, Elevator, Parcel Lockers, Fitness Room, Kids Room, Party Room |
| Structure | Reinforced Concrete Structure 49 stories & 2 basement floors |
|---|---|
| Completion | March, 2016 |
| Other | Earthquake Protection: Seismic Isolation Structure |
Sorry, the building currently has no vacancies.
Available Rental Apartments & Houses in Tokyo.
Other rental properties in this area
Area & Property Details
It is a part of the landmark twin towers in Harumi area and 49story luxurious tower condominium. The vast premises around the building is open space placing greenery and water arrangements. The nearest Kachidoki Station and a shuttle bus going to Tsukisima, Higashi Ginza, Nihonbashi, Marunouchi, and Gina 6-Chome make transportation access very easy. Good living environment around the building includes the water-front promenade along Harumi Cannel and many public parks making the area desirable for families with children. The area is convenientt for everyday shopping and weekend enjoyments in Harumi Triton Square and LaLaport Toyosu in the neighborhood.
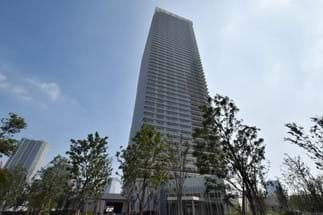
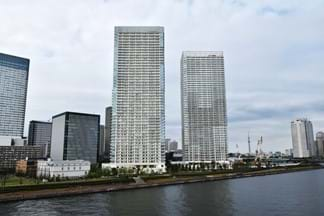
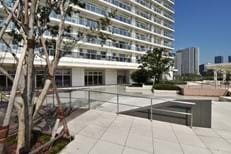
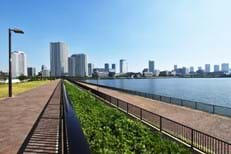
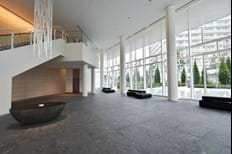
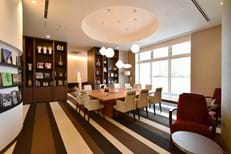
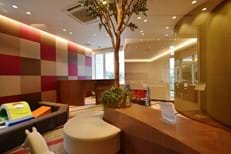
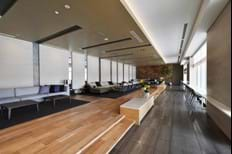
The building has a luxurious and elegant looking appearance and a quake-absorbing structure, and provides a concierge service and high grade common use facilities only possible in a tower condominium.
There is no other high-rise buildings around the premises so a nice view of Harumi Cannel can be seen over the vast premises from the common use space on the 2nd floor. The security and disaster managements are well-prepared and arranged including 24 hours manned management and placement of the disaster control center, which all support safe and peaceful everyday life of the residents.
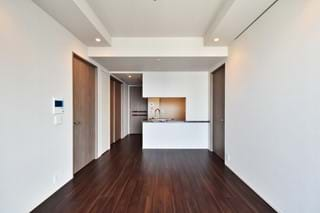
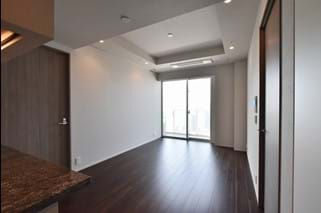
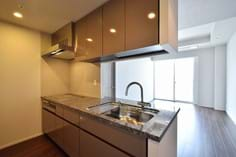
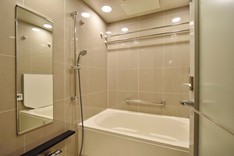
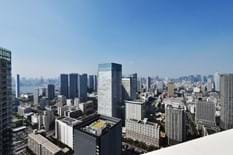
The dwelling units are 1LDK to 3LDK available for the wide variety of family plans. The room design is bright in white-colored wall with wooden floor, and the all-electrified room equipment is up-dated and functional including a bathroom heating dryer, a floor heating, and the abundant storage space. The balcony is spacious and provides good views.
