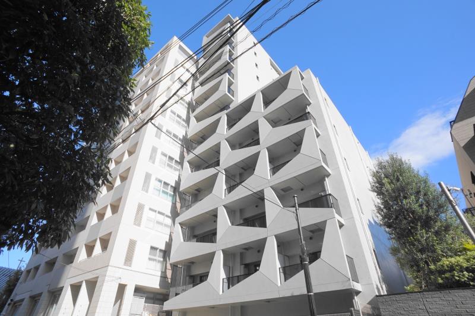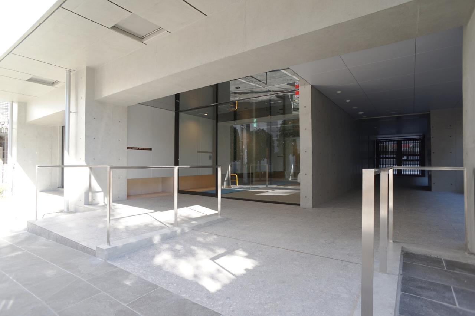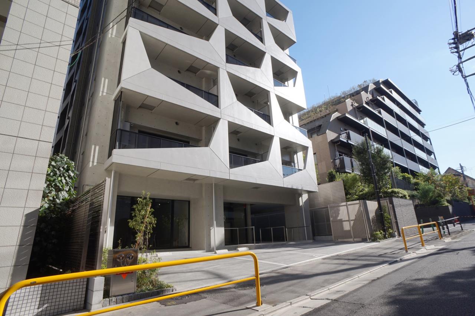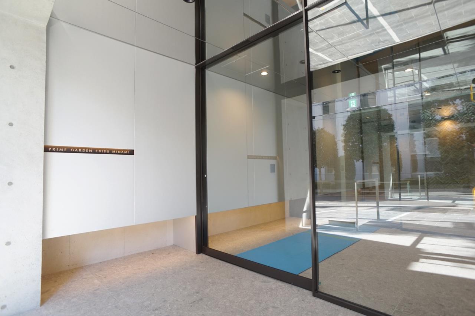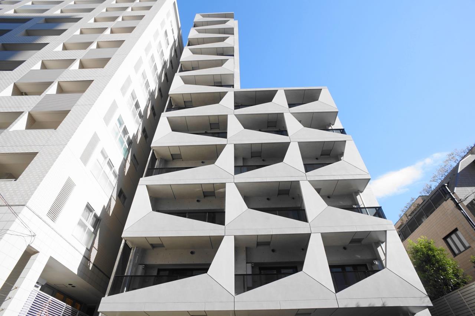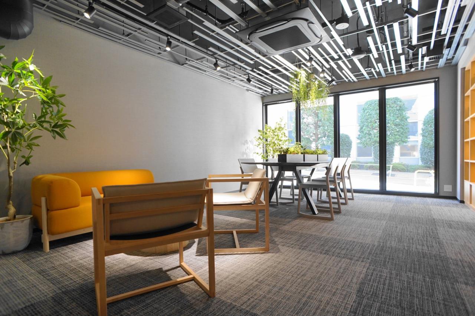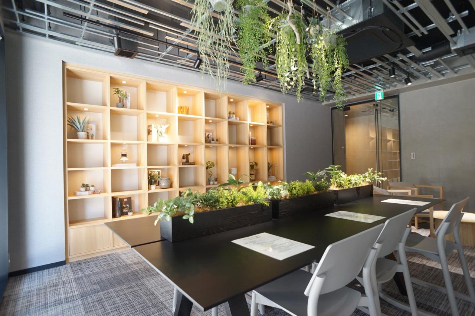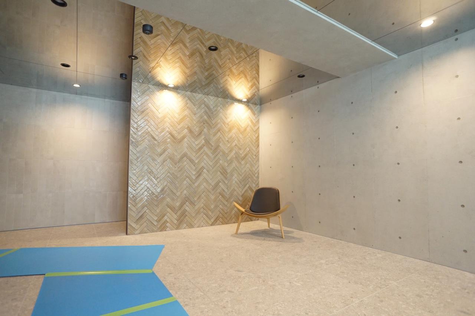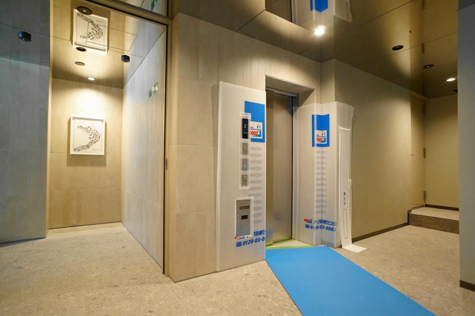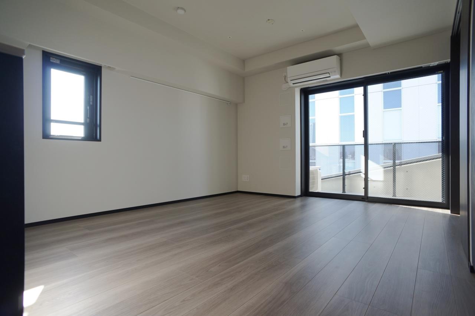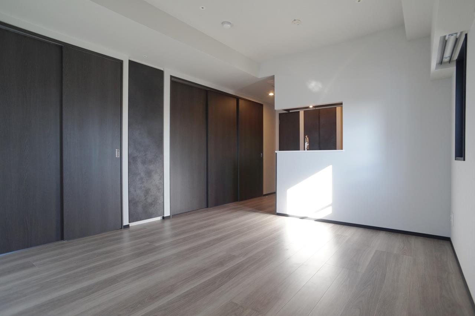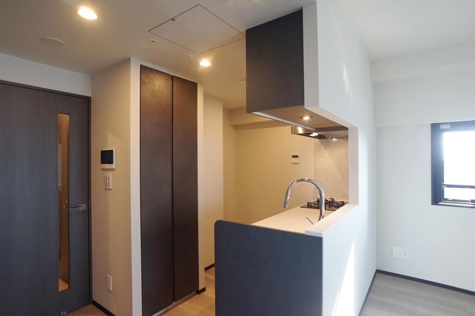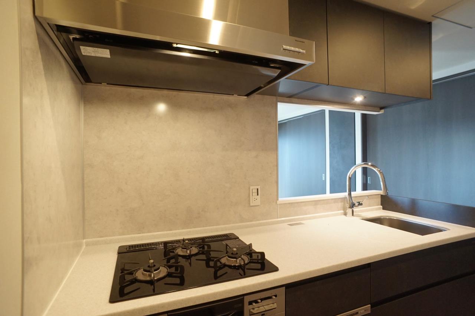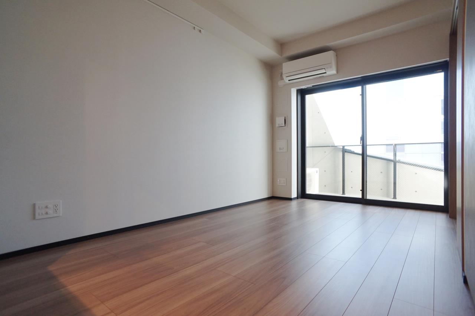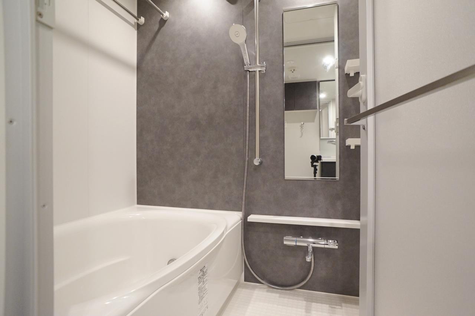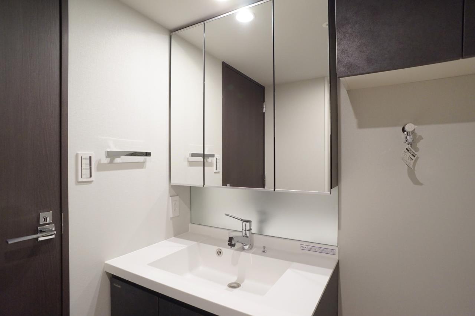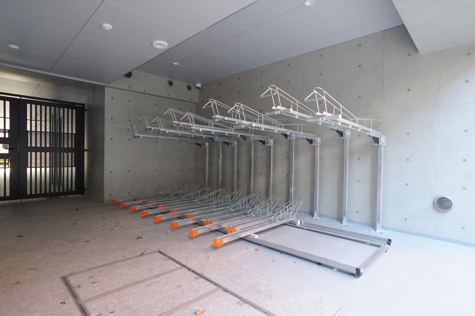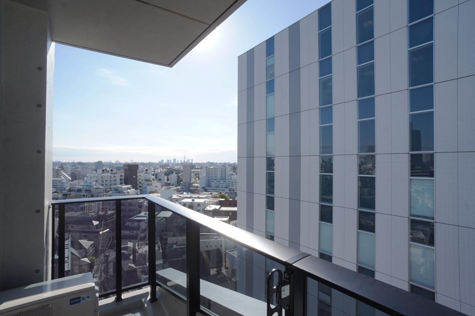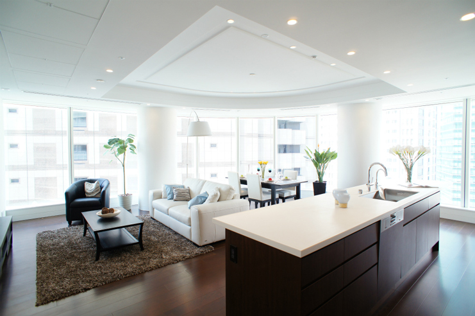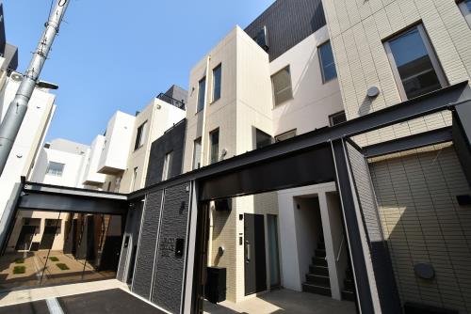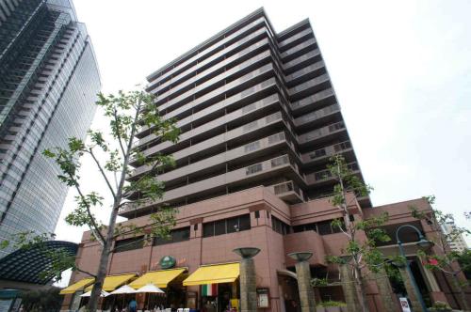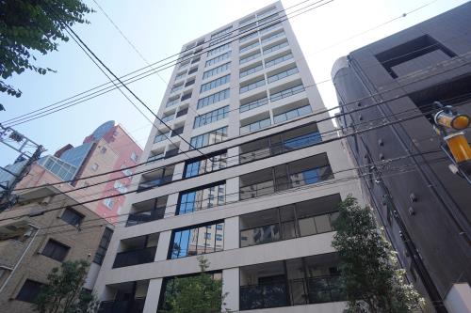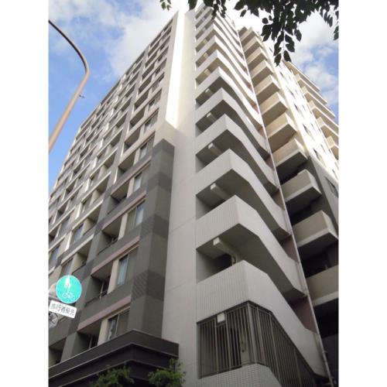
Prime Garden Ebisu-minami
Apartment in Shibuya-ku, Tokyo
1 Units Available
JPY 339,000
This designer rental apartment is in a location having Ebisu, Daikanyama, and Nakameguro within daily living areas, which are popular areas with a fashionable townscape. The location is also very convenient for commuting to work, school, and shopping. The apartment offers the unit types from 1LDK to 2LDK, which are recommended for lifestyles from singles to families with children, together with common facilities such as a work lounge and delivery lockers, as well as unit room amenities such as free internet connection.
Building Details
| Address | Ebisuminami, Shibuya-ku, Tokyo |
|---|---|
| Transportation | JR Yamanote Line, Ebisu Station : 8 min. walk Tokyu-Toyoko Line, Daikanyama Station : 5 min. walk Hibiya Line, Nakameguro Station : 8 min. walk |
| Facilities | Auto-locking Entry, Elevator, Parcel Lockers, Co-working space |
| Structure | Reinforced Concrete Structure 13 stories |
|---|---|
| Completion | November, 2024 |
| Other | - |
| Room | Layout | Size ㎡ | Rent (JPY) | My List | Details |
|---|---|---|---|---|---|
| 6F | 2 BR + 1 Bath | 42.38 | 339,000 | Details |
