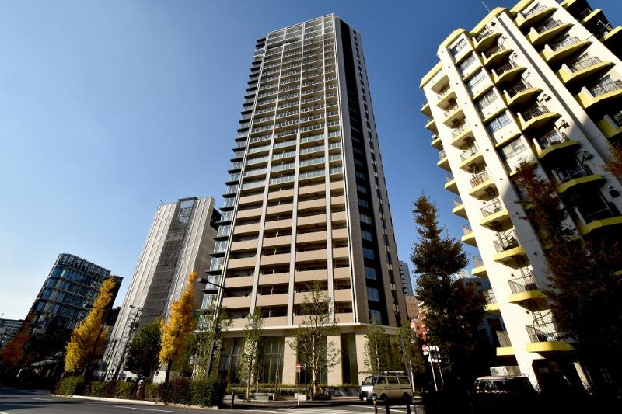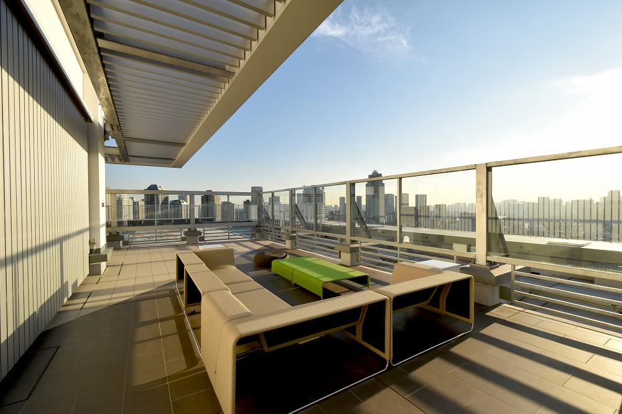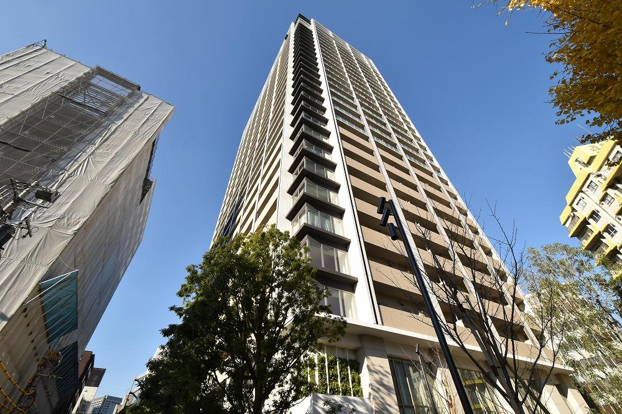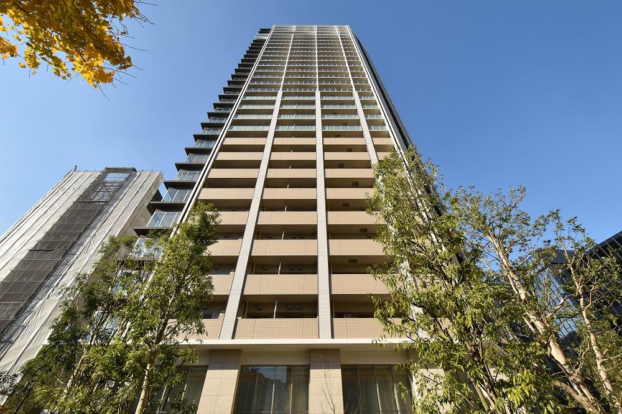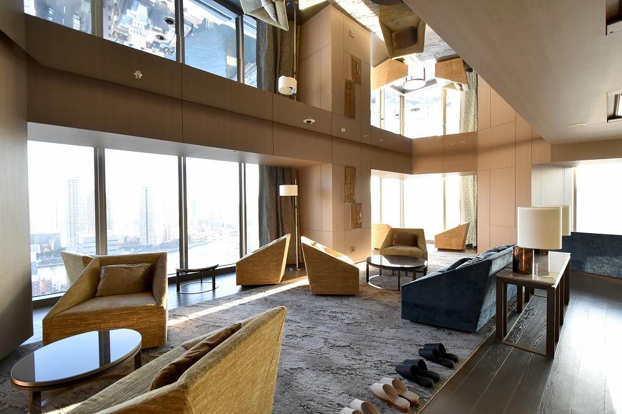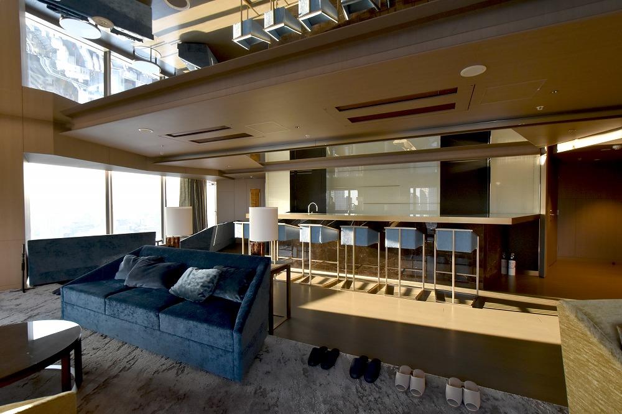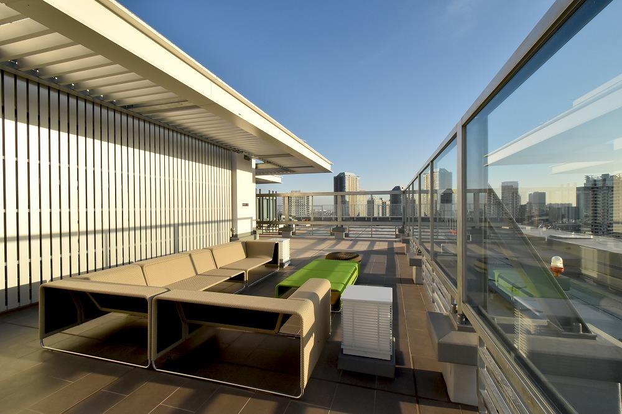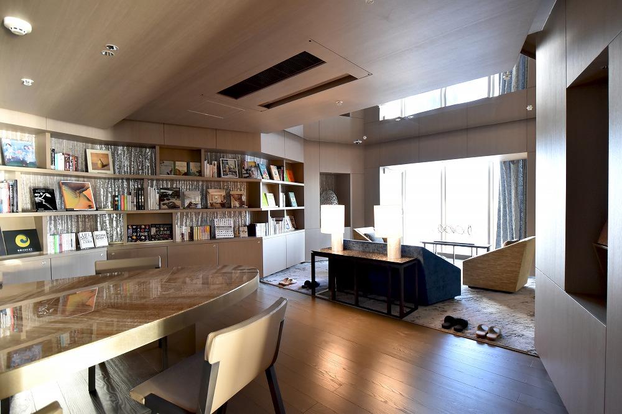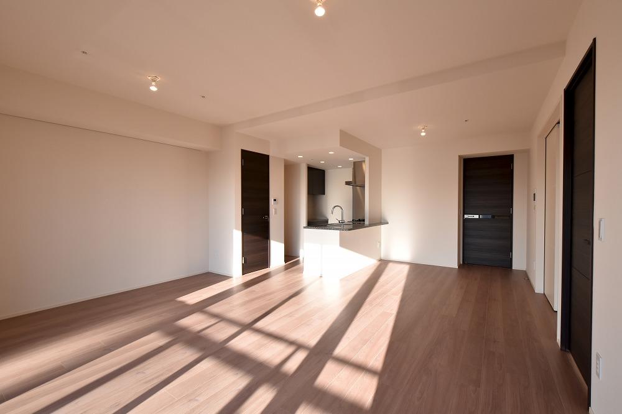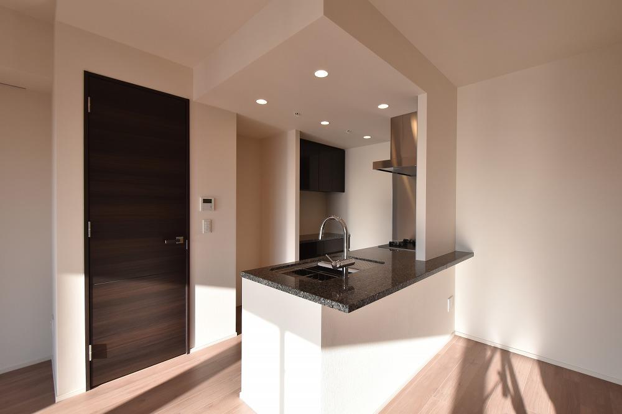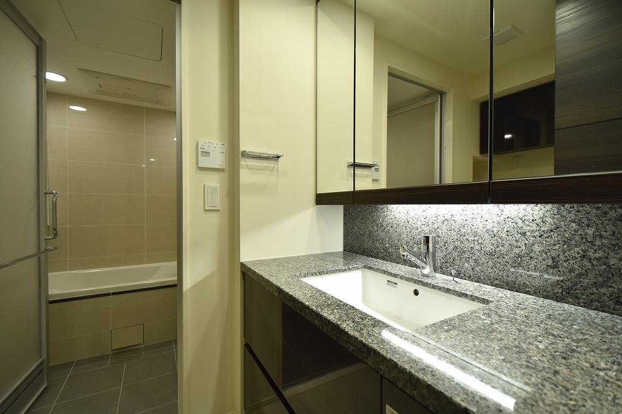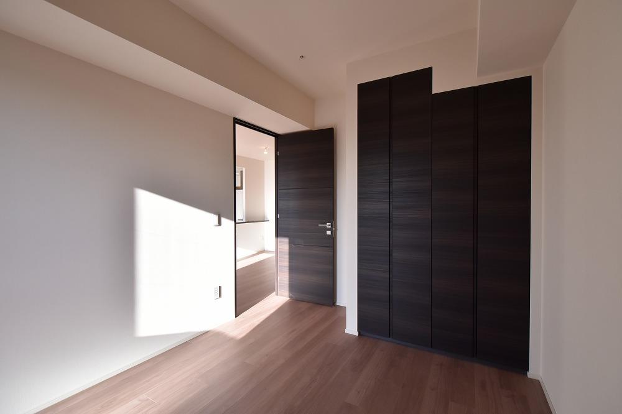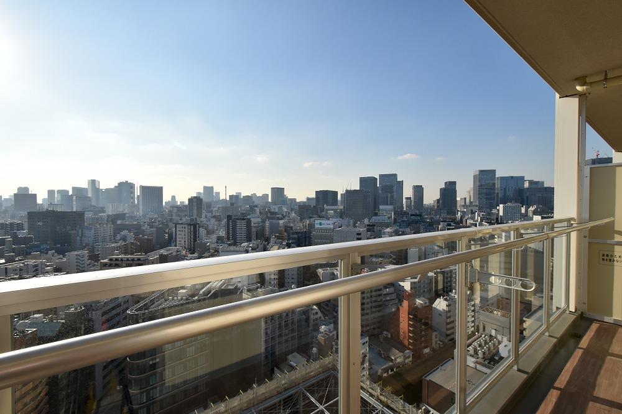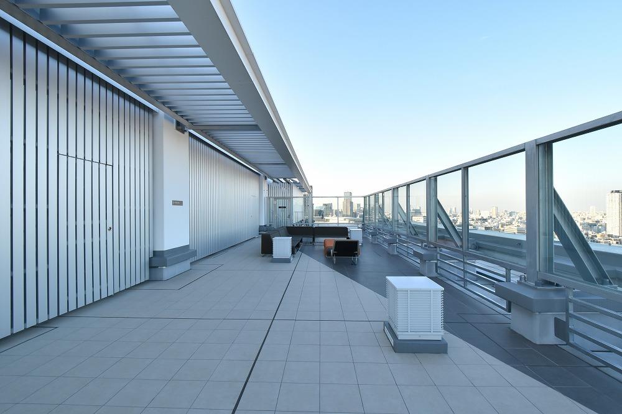
Brillia THE TOWER TOKYO YAESU AVENUE
Located within approx.16min walk from Tokyo Station and 1min walk from the sub-entrance of Hatchobori Station of JR Keiyo Line. It is a 30 story tower condominium apartment with quake-absorbing structure. It comes with luxurious communal facilities such as a sky lounge and a library lounge. It also comes with a spacious storage space and a storage room for each dwelling unit. Ceiling height windows provide plenty of sunlight and nice views.
Building Details
| Address | Shinkawa, Chuo-ku, Tokyo |
|---|---|
| Transportation | Hibiya Line, Kayabacho Station : 9 min. walk Hibiya Line, Hatchobori Station : 4 min. walk Hanzomon Line, Suitengumae Station : 10 min. walk JR Keiyo Line, Hatchobori Station : 1 min. walk JR Yamanote Line, Tokyo Station : 16 min. walk |
| Facilities | Auto-locking Entry, Video Intercom, Security Camera, Concierge Service |
| Structure | Reinforced Concrete Structure 30 stories & 1 basement floor |
|---|---|
| Completion | November, 2017 |
| Other | Earthquake Protection: Seismic Isolation Structure |
Sorry, the building currently has no vacancies.
Available Rental Apartments & Houses in Tokyo.
Other rental properties in this area
Area & Property Details
It is a 30-story tower apartment with base‐isolated structure and 387 units located within walking distance to 14 stations on 25 lines including JR Hatchobori Station (only 1 min walk), Metro Hatchobori Station, Kayabacho Station, and JR Tokyo Station. Facing Yaesu-dori Avenue, which is a direct road to Tokyo Station and is the central axis of the major old commercial areas such as Yaesu, Nihonbashi, Kyobashi, and Ginza, there are many stores and various facilities related to everyday life in the neighborhood such as supermarkets, convenience stores, drug stores, and post offices. It is in a good residential environment having nearby public parks such as Sumida River Terrace, where you can enjoy contact with water, green, and rich nature as well as the change of the four seasons.
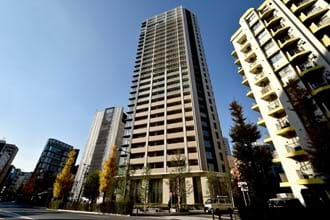
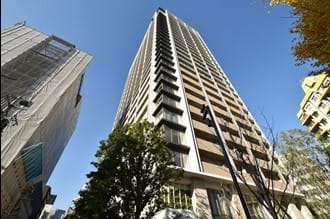
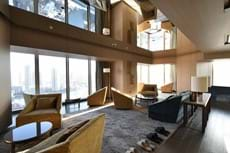
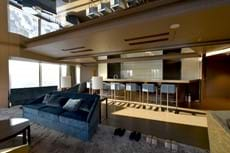
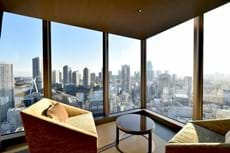
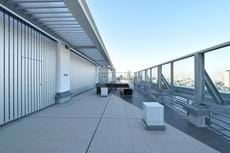
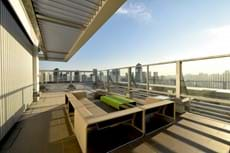
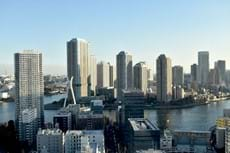
Around the building lush landscaping is arranged with a concept of "Urban Forest", creating 4 sections with each different theme for relaxing and enjoying the change of four seasons, and having Wall Greening for having harmony with nature as well.
The entrance lobby and the shared facilities designed by the famous designer Gwenael Nicolas look as if you were in a modern art museum hall showing a blend of Western and Japanese beauty at a high level. The luxury hotel-like services and facilities include concierge services at the front desk, various lounges, Party room, Library room, Sky terrace, Kids room, Guest room, etc.
It comes with a full range of disaster preparedness and solid security management including base-isolated structure, emergency generators, a disaster prevention/stockpile warehouse, 3-4 staged security system, 24 hours manned management, and 24 hours security system.
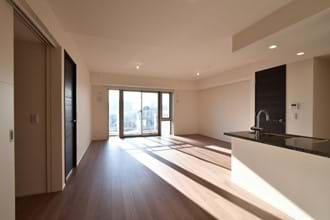
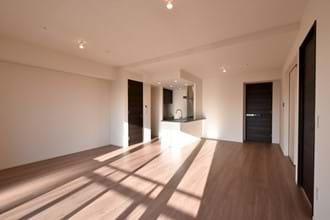
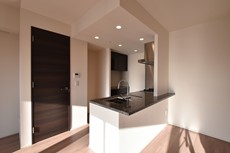
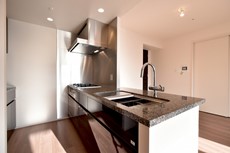
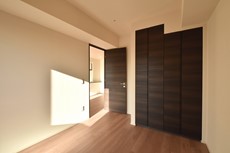
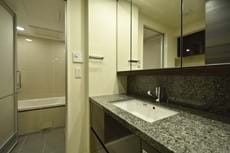
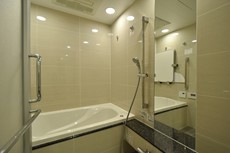
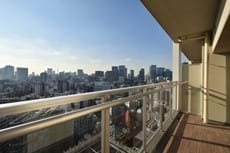
Unit rooms offer various layouts from 1LDK to 3LDK for covering wide range of lifestyles. Over 2.6M ceiling height creates a sense of openness.
Premium space design with carefully selected materials such as a kitchen and washstand with the granite countertops creates quality living. The latest functional room equipment and abundant storage spaces support your comfortable everyday life.
