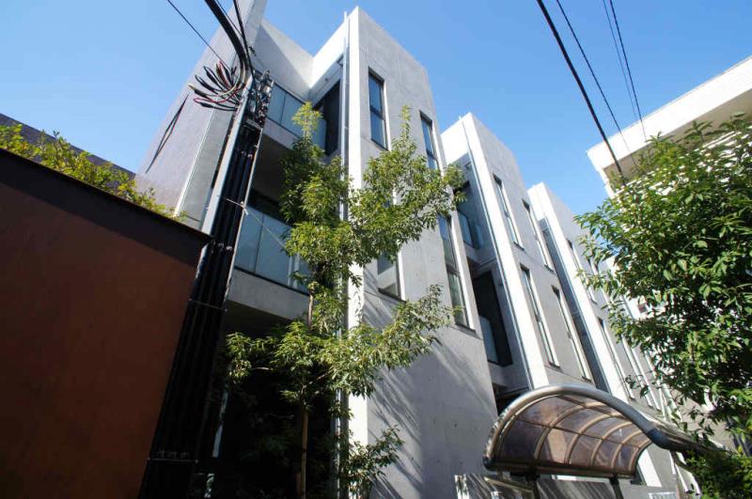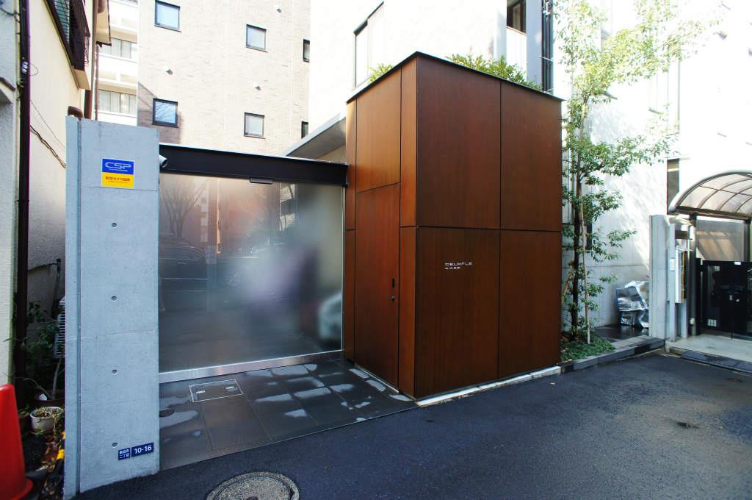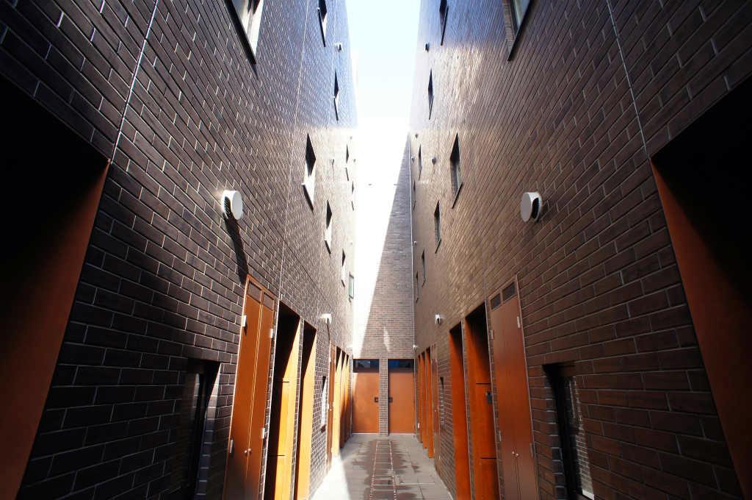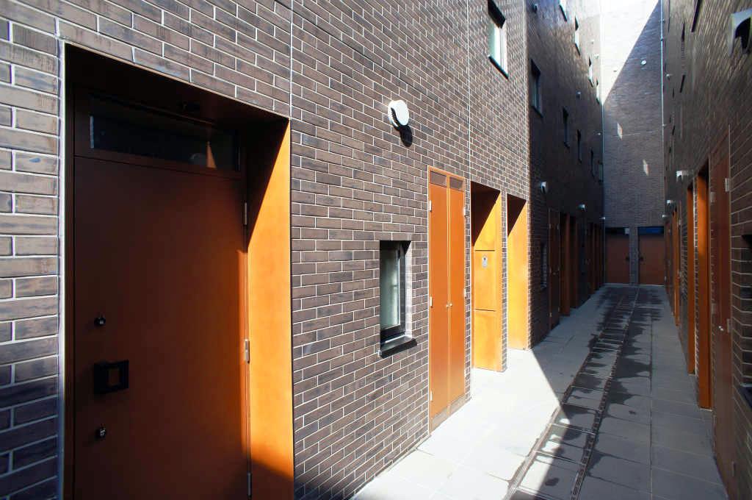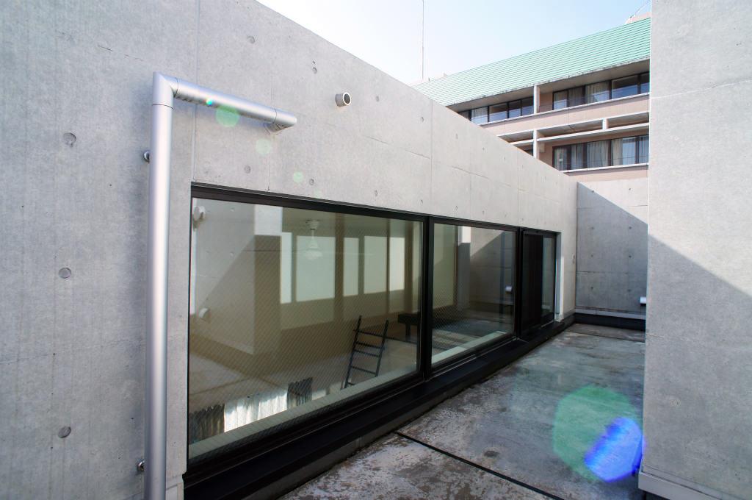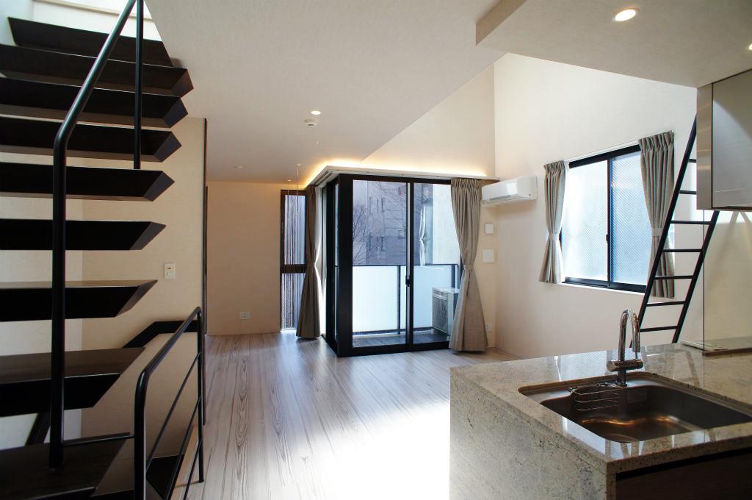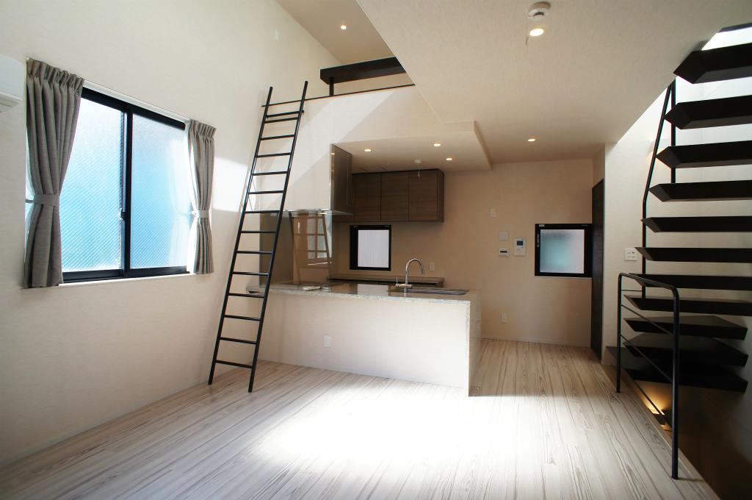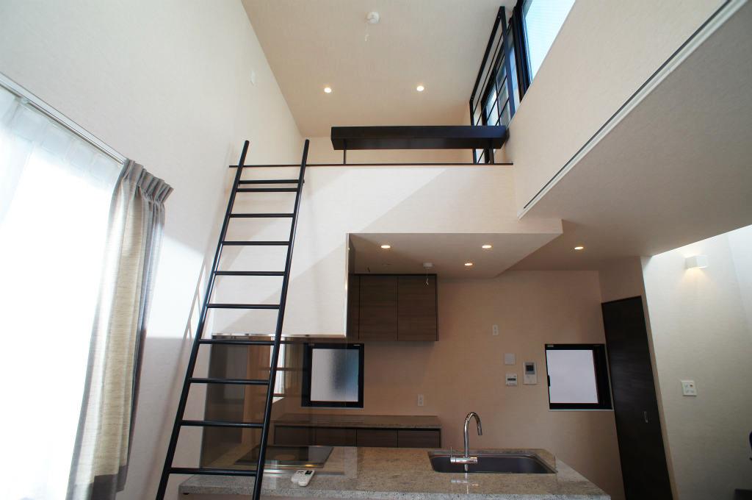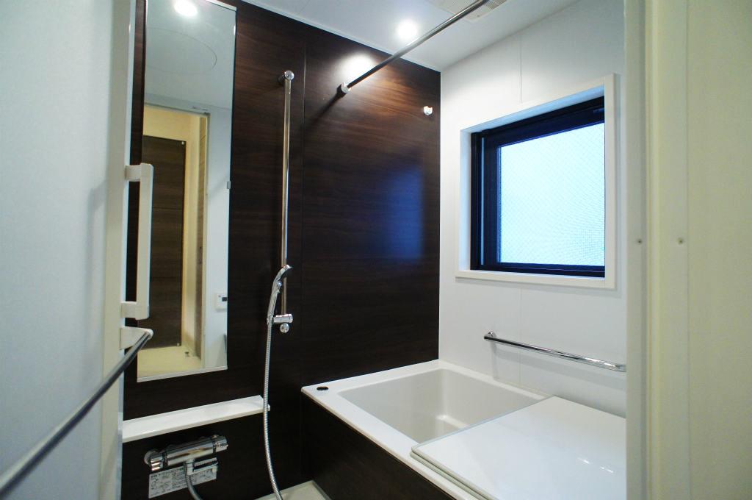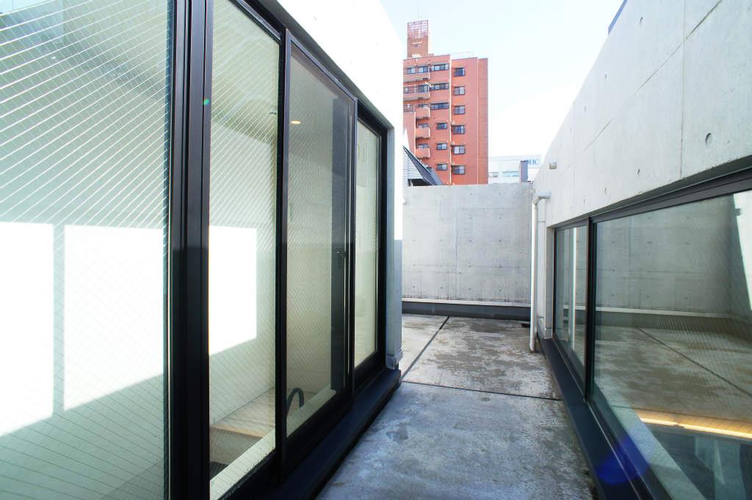
DEUXFLE b.a.s.e MINAMIAZABU
Designer low-rise maisonette apartments, with rooftop terrace. The project won a Good Design Award in 2012 by architect Hirotaka Satoh. It is walking distance to the Azabu Juban shopping and restaurant area, Arisugawa Park and Hiroo. Shinohashi shopping street in Shirokane is also close. Tokyo International School and Higashimachi Elementary School are in neighborhood.
Building Details
| Address | Minamiazabu, Minato-ku, Tokyo |
|---|---|
| Transportation | Namboku Line, Shirokane-takanawa Station : 6 min. walk Toei-Mita Line, Shirokane-takanawa Station : 6 min. walk Namboku Line, Azabu-juban Station : 10 min. walk Toei-Oedo Line, Azabu-juban Station : 10 min. walk |
| Facilities | Auto-locking Entry, Video Intercom |
| Structure | Reinforced Concrete Structure 3 stories |
|---|---|
| Completion | April, 2012 |
| Other | - |
Sorry, the building currently has no vacancies.
Available Rental Apartments & Houses in Tokyo.
Other rental properties in this area
Area & Property Details
The property is located in a quiet residential neighborhood in Minamiazabu 2-chome. The Azabujuban shopping street, Shinohashi Shirokane shopping street and Hiroo shopping street can be reached on foot. You will never have trouble finding a place for dining and shopping around here.
This low-rise designer’s property won the Good Design Award in 2012. The building with exposed cement walls appears stylishly and draws attentions.
While it appears elegant and harmonizes nicely with peaceful atmospheres around the neighbourhood, it also has a distinguished presence nobly.
It is a smaller scale housing complex, which houses 18 units in total. On the other hand, the property provides a sense of detached house and housing complex community feels because all units have the entrance on the ground floor.
Thanks to the architect who has won a number of design awards, the details of the interior show the commitment and persistence to better housing by the designer.
The living and dining rooms on the top floor have an open ceiling that is 4.3 meter high.
While being surrounded by buildings, you can still enjoy openness and plenty of sunlight thanks to well-thought positions and sizes of the windows.
Even within the limited space, the rooms appear spacious and open as the palls and beams are placed not to interfere any openness, which enables more flexible layout for placing furniture.
The rooftop provided to each unit is designed to secure privacy in order to grant the peaceful time while being in city central.
Appropriate and functional storage spaces are placed for the entrance hall, kitchen and bathroom, which are highly convenient. In addition, you can notice smart designs around the property such as color coordination of tiles, etc.
Eco glasses accomplished more comfortable living with less energy throughout the year by more efficient thermal insulation in winter and thermal barrier in summer.
