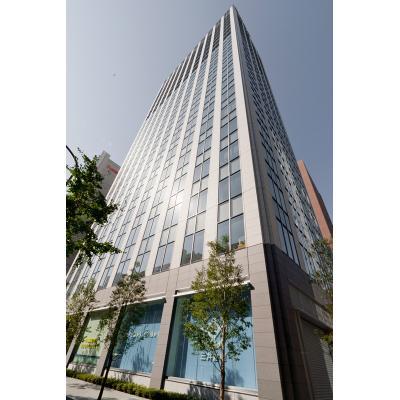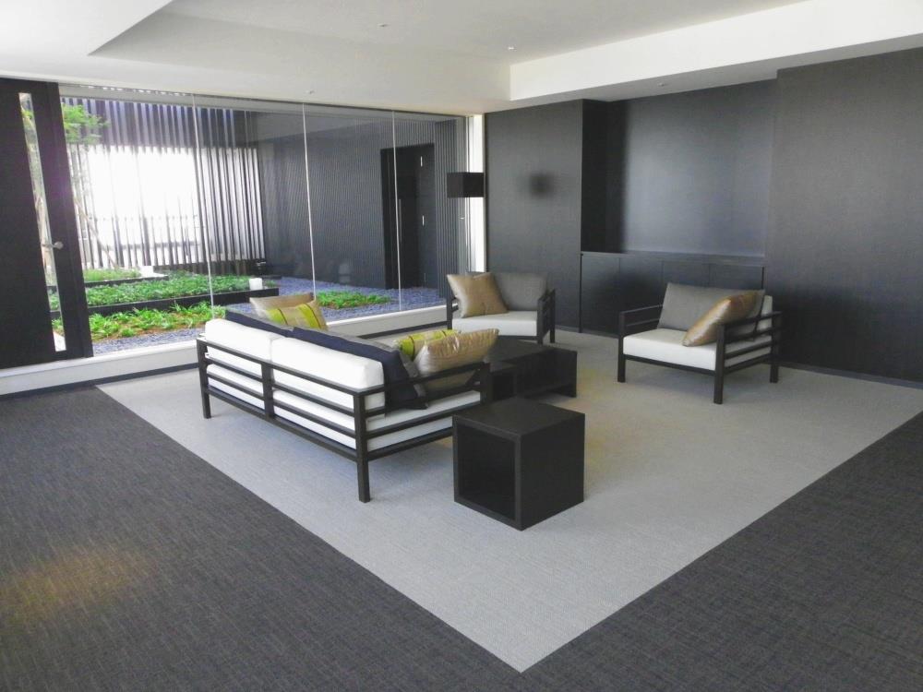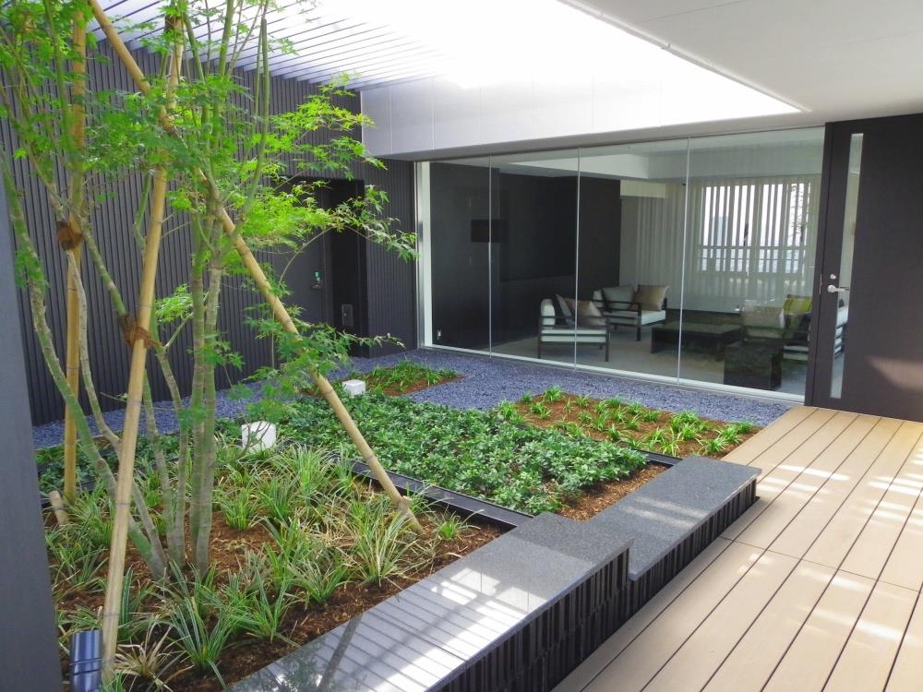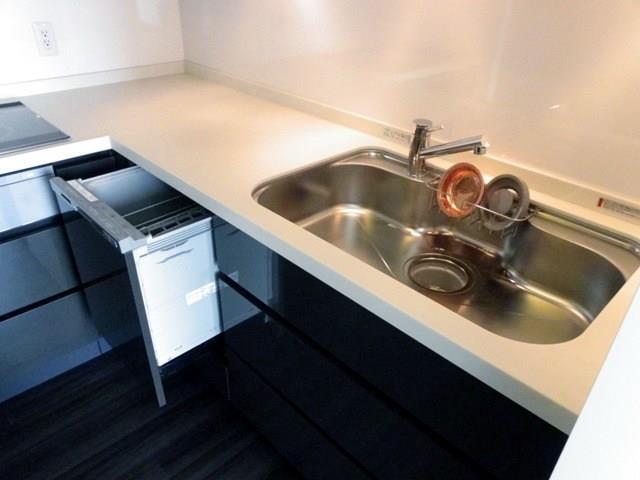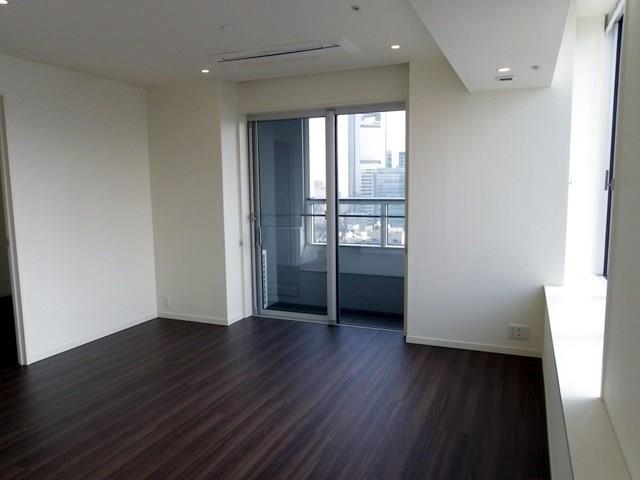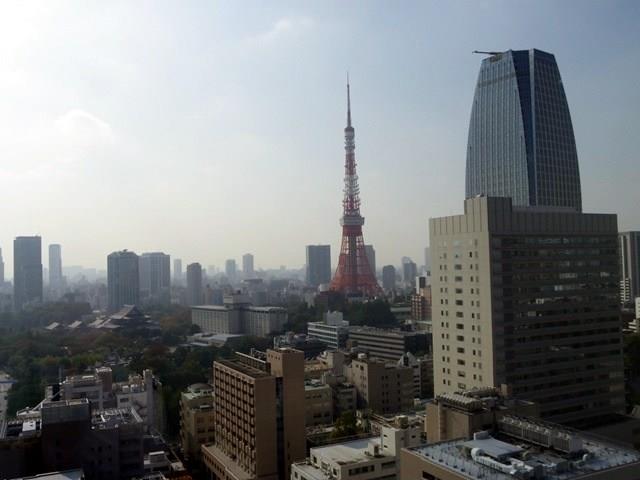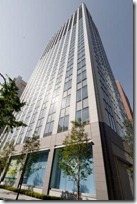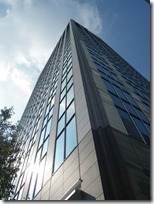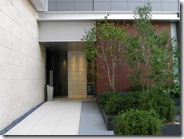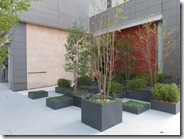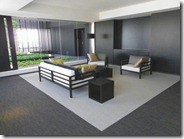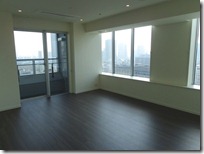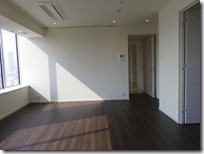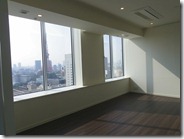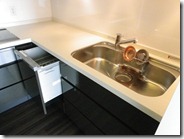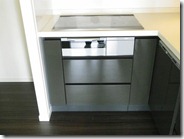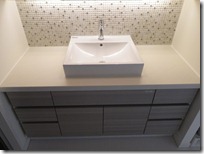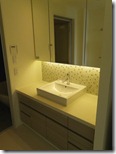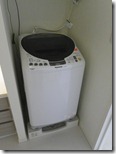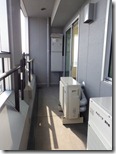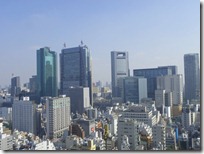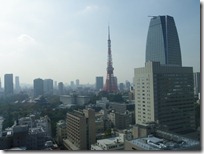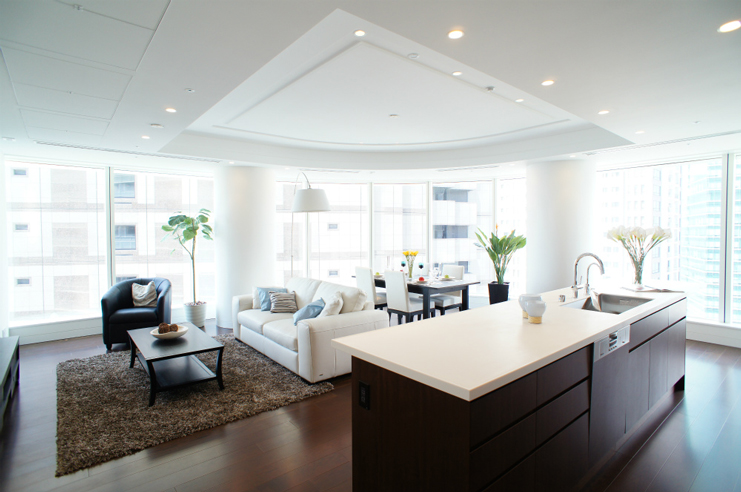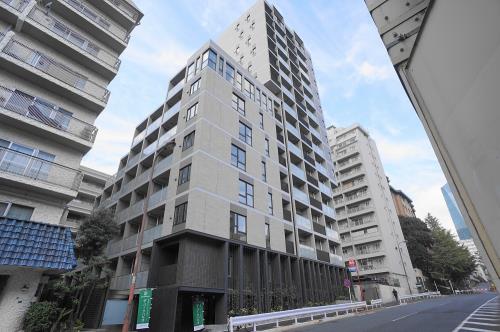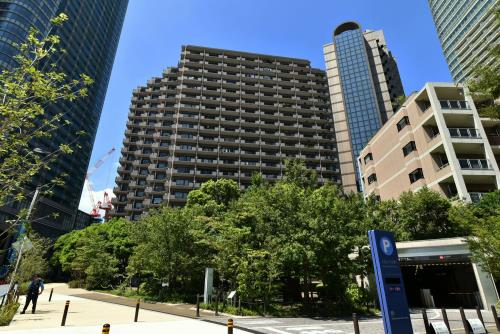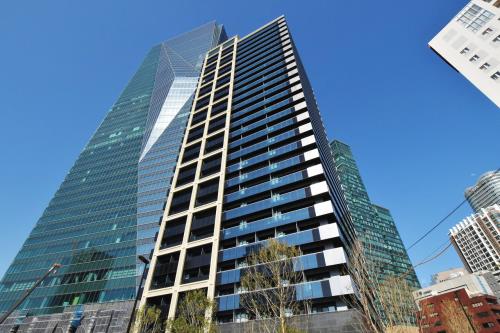
Park Axis Onarimon
The main business areas within Tokyo are easily accessible. Tower apartment housing all units on the higher floors. The extensive facilities include a floor heating system, bathroom heater dryer, etc. There is Sky Lobby from where you can overlook the Tokyo.
Building Details
| Address | Nishishimbashi, Minato-ku, Tokyo |
|---|---|
| Transportation | Toei-Mita Line, Onarimon Station : 4 min. walk JR Yamanote Line, Shimbashi Station : 10 min. walk Hibiya Line, Kamiyacho Station : 10 min. walk Toei-Oedo Line, Daimon Station : 12 min. walk Hibiya Line, Toranomon Hills Station : 10 min. walk |
| Facilities | Auto-locking Entry, Video Intercom, Security Camera, Parcel Lockers |
| Structure | Steel Structure 21 stories & 2 basement floors |
|---|---|
| Completion | October, 2011 |
| Other | - |
Area & Property Details
It is a high-rise apartment standing on the Hibiya-Dori Street, which is located near major business areas such as Shinbashi, Kamiyacho, Shiodome, Uchi-Saiwaicho, etc. Jikei Univ. Hospital, Onarimon Junior High School, Onarimon Elementary School, Atago Police Station and Shiba Post Office are found in the neighborhood.
Shiba Park with rich greenery is in a 4 min. walk.
Ginza is 15 min. walk away, and Roppongi is in a 17 min. walk from here. You can enjoy a city life completely here.
It is a 21-story multi complex building. The 14 th through 20th floors are used as a residential section.
All units are located on the higher floors. You can overlook Tokyo from up high in the sky in Minato-ku.
The private entrance for the residents appears gracefully and luxuriously.
The spacious Sky Lounge is placed on the top floor where you can enjoy panoramic view.
It is a condominium apartment for rent housing 52 units in total. The floor plan ranges from 1LDK to 3LDK.
Both delivery boxes and security cameras are in place. Car and bicycle parks are located within the premise.
The interior uses white as the theme color, which design appears sharp and metropolitan.
It offers excellent in-house facilities such as a floor heating system, bathroom dryer, auto bathtub control system, dishwasher, etc.
The view from higher floors is simply outstanding. You can fully enjoy panoramic view of the city.
