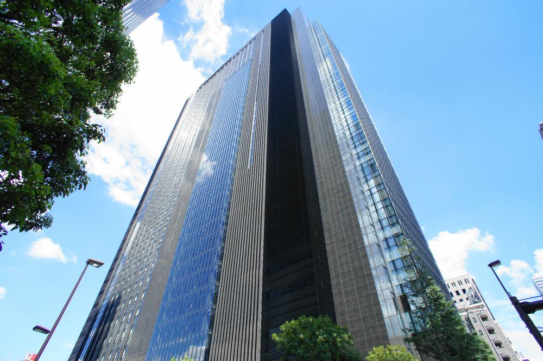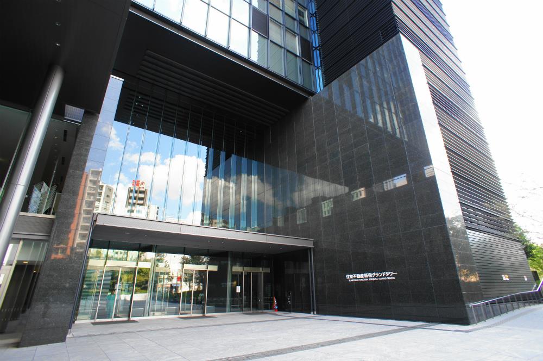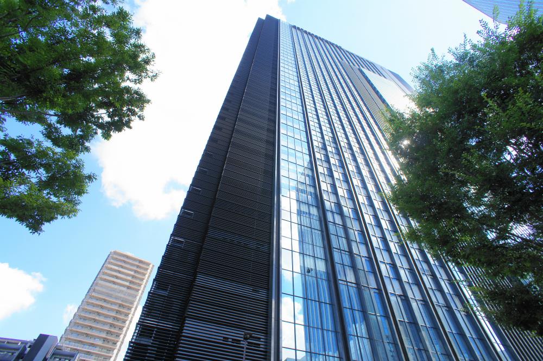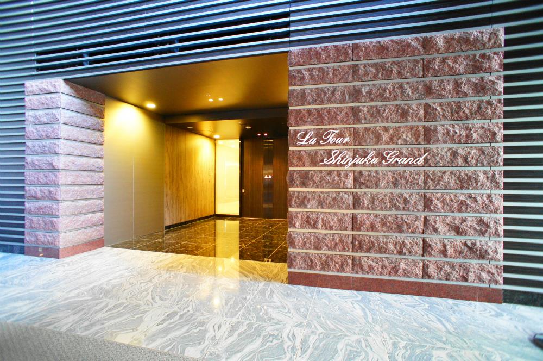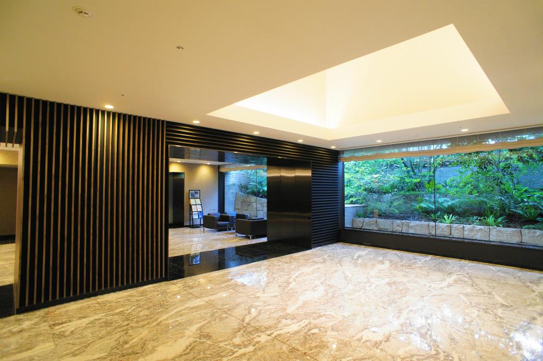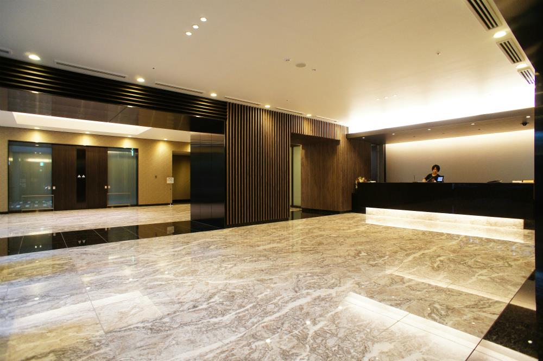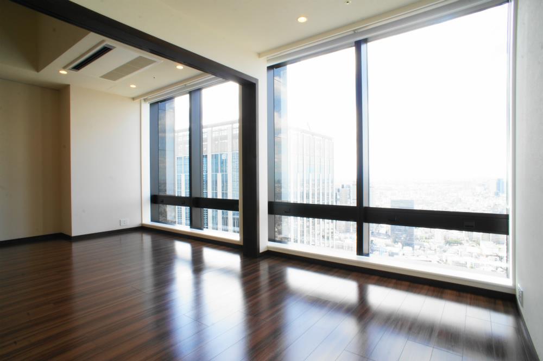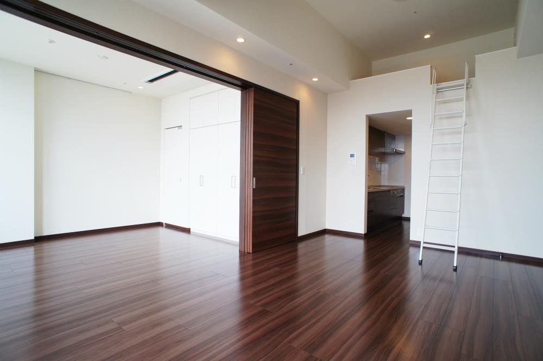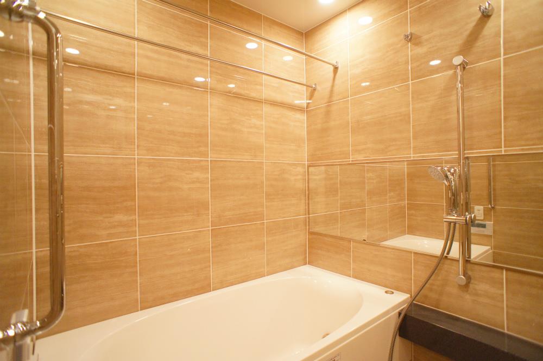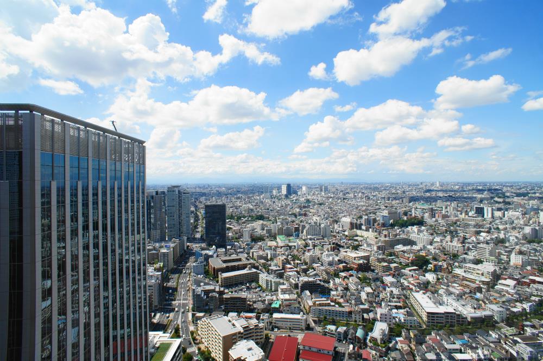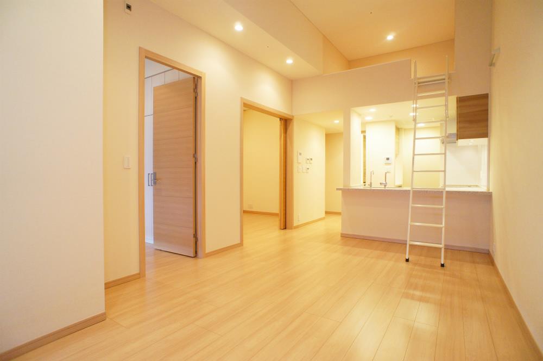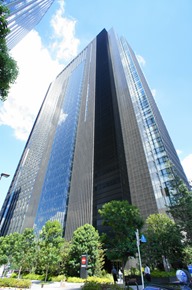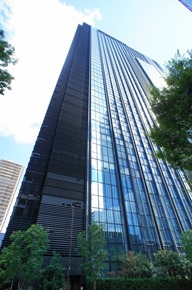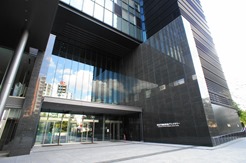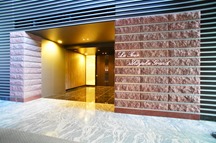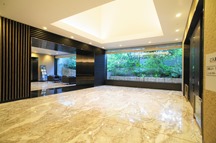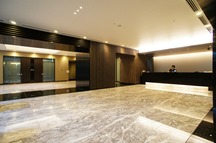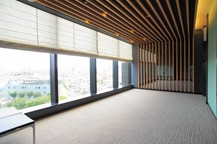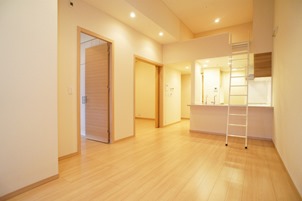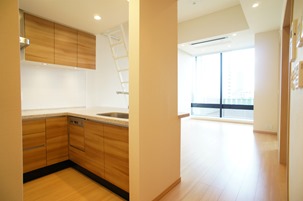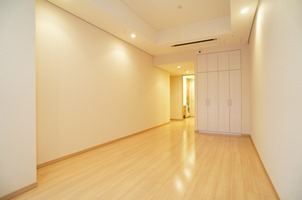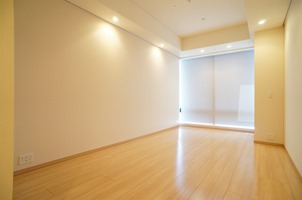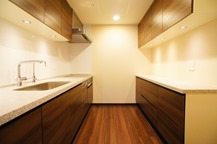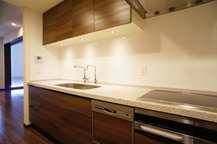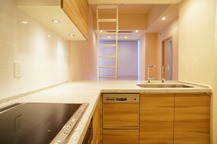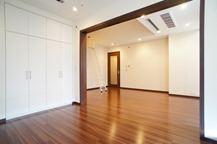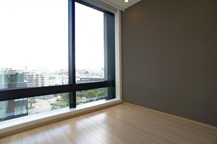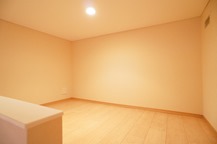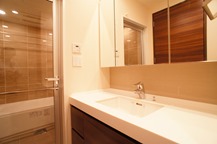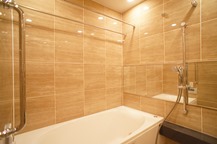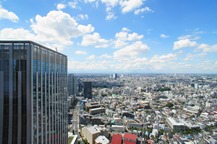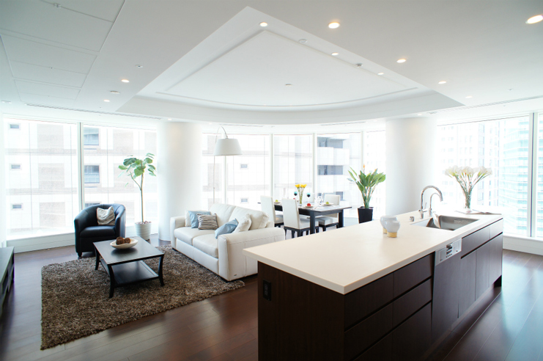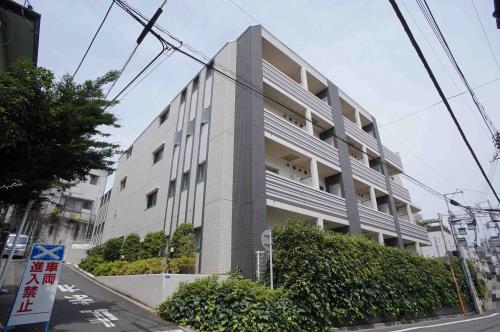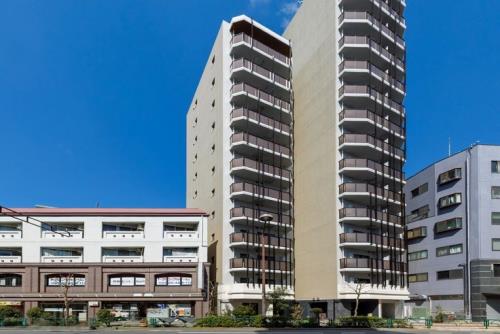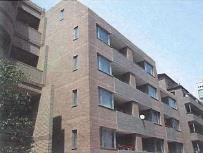
La Tour Shinjuku Grand
Ultra-high tower residence standing in Nishi-Shinjuku. The extensive common facilities include concierge services, a fitness gym, etc. It offers a high standard living space as well as dynamic sky view.
Building Details
| Address | Nishishinjuku, Shinjuku-ku, Tokyo |
|---|---|
| Transportation | Marunouchi Line, Nishi-shinjuku Station : 3 min. walk Toei-Oedo Line, Tochomae Station : 7 min. walk JR Yamanote Line, Shinjuku Station : 12 min. walk |
| Facilities | Auto-locking Entry, Security Camera, 24-hour Management , Concierge Service |
| Structure | Steel-reinforced Concrete Structure 40 stories & 3 basement floors |
|---|---|
| Completion | November, 2011 |
| Other | Earthquake Protection: Damping Structure |
| Room | Layout | Size ㎡ | Rent (JPY) | My List | Details |
|---|---|---|---|---|---|
| 7F | 1 Studio + 1 Bath | 43.88 | 280,000 | Details | |
| 6F | 1 Studio + 1 Bath | 46.3 | 295,000 | Details | |
| 15F | 1 Studio + 1 Bath | 46.38 | 300,000 | Details | |
| 5F | 1 Studio + 1 Bath | 46.1 | 310,000 | Details | |
| 12F | 1 BR + 1 Bath | 52.98 | 360,000 | Details | |
| 37F | 1 Studio + 1 Bath | 46.62 | 385,000 | Details | |
| 29F | 1 BR + 1 Bath | 55.24 | 410,000 | Details | |
| 37F | 1 BR + 1 Bath | 55.86 | 450,000 | Details | |
| 19F | 2 BR + 1 Bath | 78.82 | 530,000 | Details | |
| 39F | 1 BR + 1 Bath | 87.69 | 690,000 | Details | |
| 35F | 2 BR + 1 Bath | 87.69 | 720,000 | Details | |
| 34F | 4 BR + 1.5 Bath | 162.53 | 1,330,000 | Details |
Additional vacant or upcoming rooms might be available beyond those listed.
If you are interested in this property, please feel free to contact us via phone, inquiry form, or email.
Area & Property Details
The property stands in the section emerged after a redevelopment, to the north of where high-rises gather in Nishi-Shinjuku such as Tokyo Metropolitan Government Office, Hilton Hotel, etc. Many establishments to enjoy nature, culture and dining gather in the large premise that has 19,600sqm. The next building accommodates a grocery store, convenience stores, dining places and clinics. Further, there is a garden filled with many colors of seasonal flowers and plants as well.
La Tour Shinjuku Grand is a 40-story ultra-high tower residence.
It is built in the damping structure that absorbs impacts of quake motions. The floors from 5th to 40th are used as a private residential section, housing 138 units in total.
The English bilingual concierge service is available at the front in order to assist residents’ living. It assures a reliable security system with 24h manned management service, security cameras, etc.
The entrance has a stately open ceiling.
The fitness gym within the building is equipped with Technogym products.
The hallways leading to each unit are hotel-like indoor corridor. A garbage station is placed on each floor.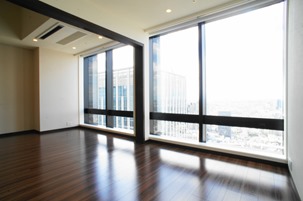
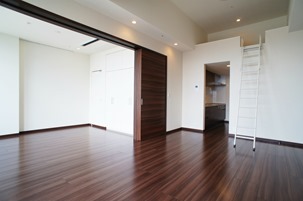
The over 3 meter high ceiling brings further openness to the spacious living space.
The large windows opening from the floor almost up to the ceiling provide “direct sky view” to enjoy dynamic scenery.
The color theme options of the floors are “natural organic” or “peaceful gracious”. The penthouse uses stone tile for the floors producing stateliness.
Some units have a loft by taking advantage of a high ceiling, which can be used as a large storage space or an extra space devoted for hobbies.
Inside of each unit is a high quality living space that sought for the best in detail. The 24h total heat exchange ventilation system is installed.
The high standard in-house facility specifications include a IH cooking stove, built-in water filter, garbage disposer, drum style washing and drying machine, bathroom dryer/ventilation with a heating feature, floor heating system and auto bath control system.

