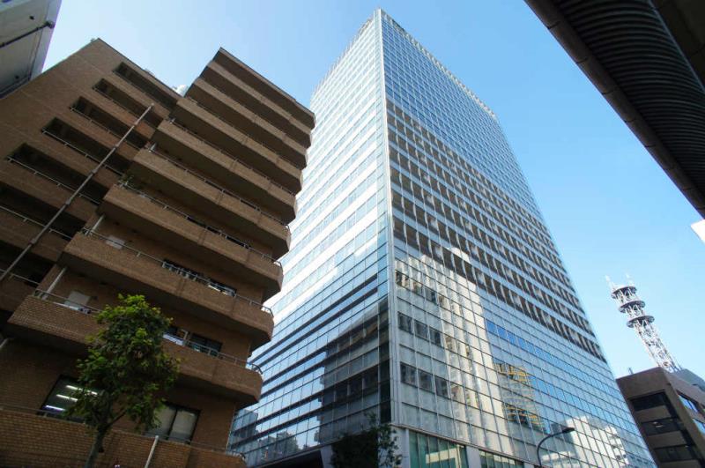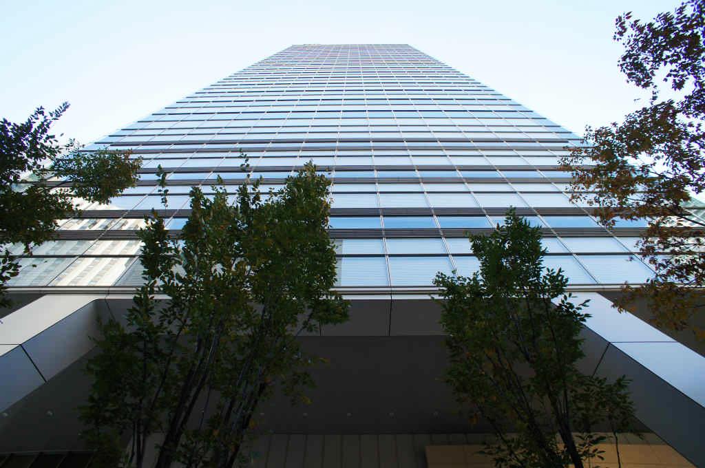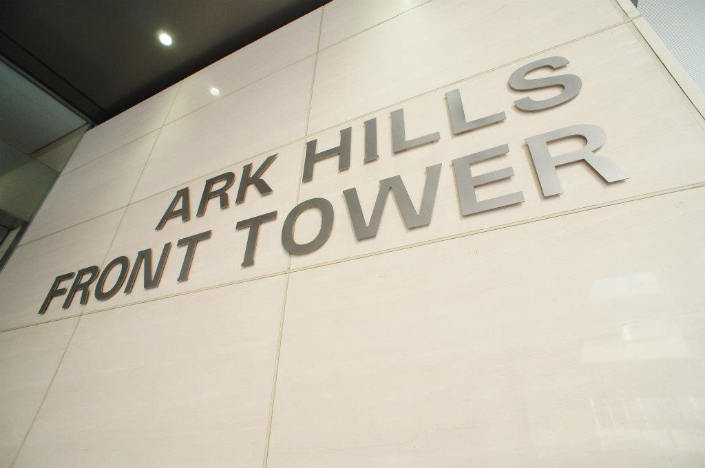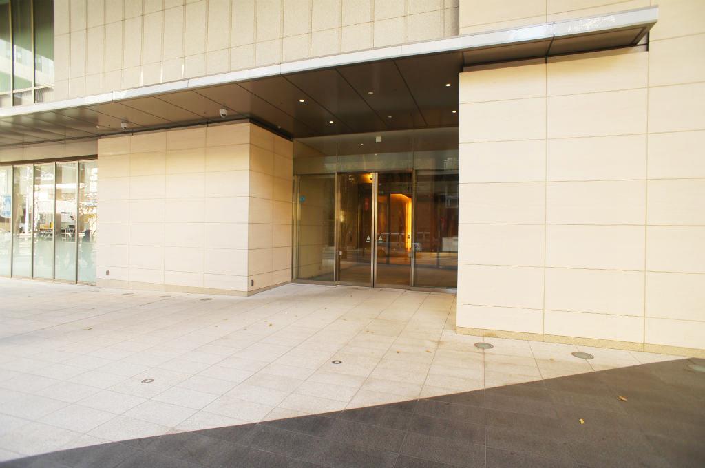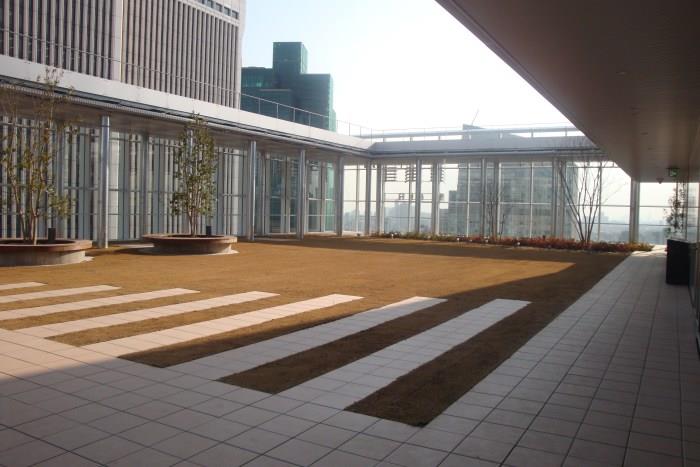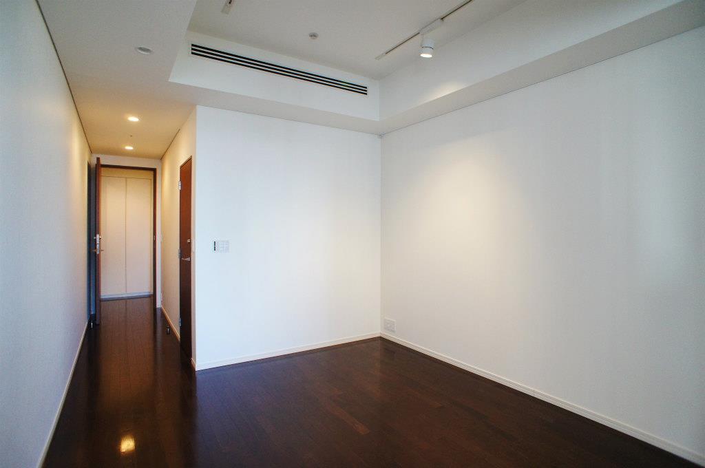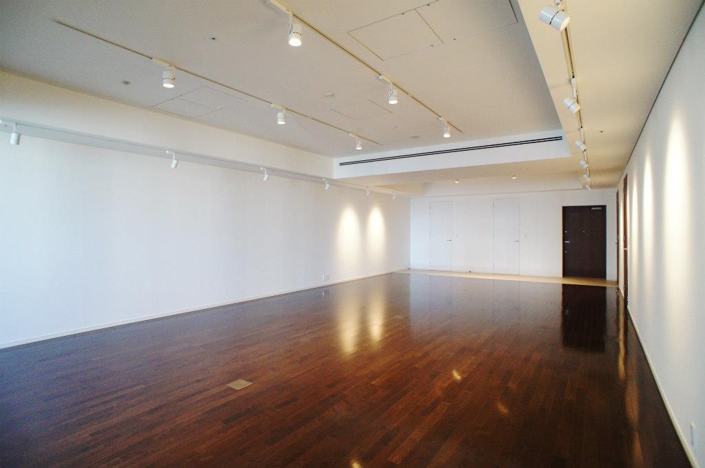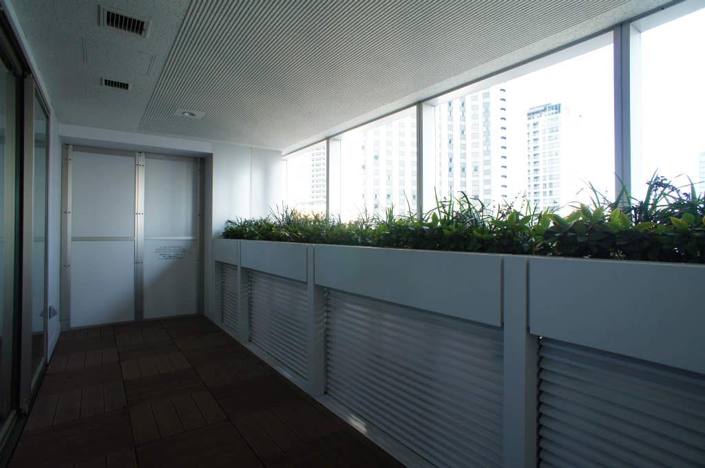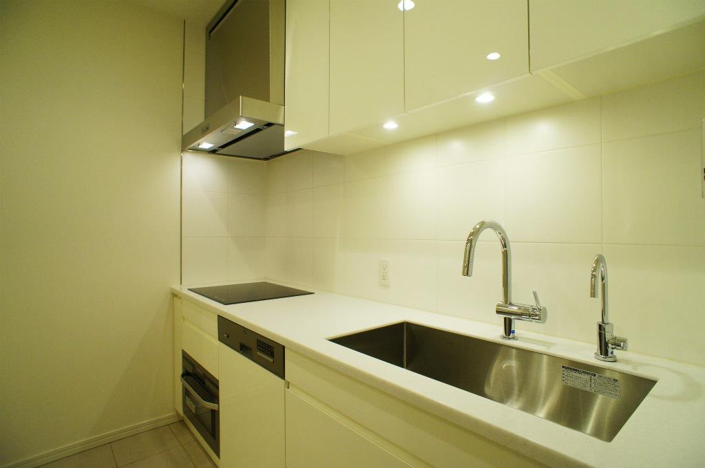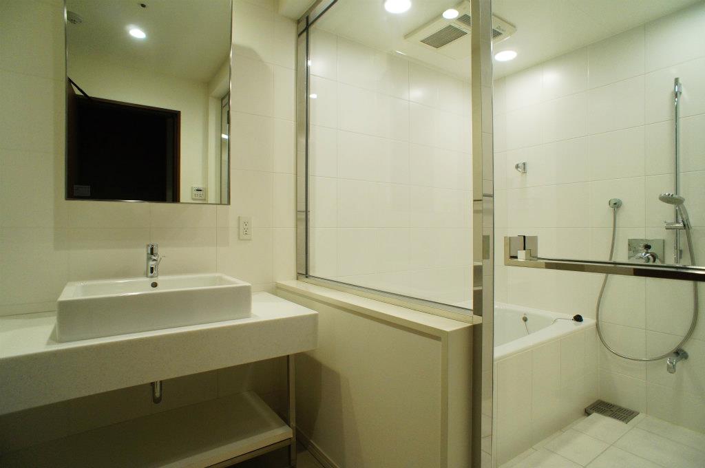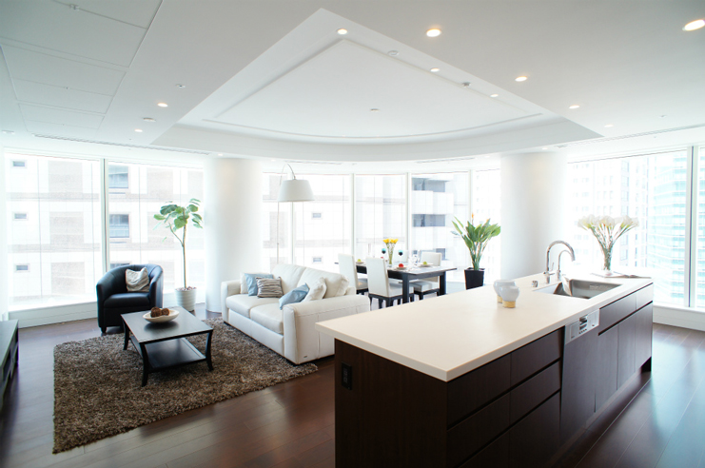
ARK HILLS FRONT TOWER Rop
It is a 22-story high-rise tower across from Ark Hills. It has 3.0m high ceiling and open living space where you can arrange the layout fexibly. It has an OA floor (multiple power outlets and computer networking) that enables the property to be used as SOHO. Azabudai Hills, a large commercial facility with lush greenery, is also within walking distance.
Building Details
| Address | Akasaka, Minato-ku, Tokyo |
|---|---|
| Transportation | Ginza Line, Tameike-sanno Station : 4 min. walk Namboku Line, Tameike-sanno Station : 4 min. walk Namboku Line, Roppongi-itchome Station : 4 min. walk Chiyoda Line, Akasaka Station : 7 min. walk |
| Facilities | Auto-locking Entry, Video Intercom, Concierge Service, Parcel Lockers |
| Structure | Steel Structure 22 stories & 1 basement floor |
|---|---|
| Completion | January, 2011 |
| Other | International School Info.: Walking Distance to British School Azabudai Earthquake Protection: Damping Structure |
| Room | Layout | Size ㎡ | Rent (JPY) | My List | Details |
|---|---|---|---|---|---|
| 9F | 1 BR + 1 Bath | 100.17 | 1,040,000 | Details | |
| 9F | 1 BR + 1 Bath | 107.8 | 1,100,000 | Details | |
| 11F | 1 BR + 1 Bath | 107.8 | 1,130,000 | Details | |
| 12F | 2 BR + 1.5 Bath | 195.2 | 1,890,000 | Details |
Additional vacant or upcoming rooms might be available beyond those listed.
If you are interested in this property, please feel free to contact us via phone, inquiry form, or email.
Area & Property Details
It is a 22-story high-rise building that stands across from Ark Hills along Roppongi Dori street.
Both Ark Hills and Akasaka Twin Tower house a wide range of shops restaurants in addition to hotels and lounges. Furthermore, they are close to subway stations and highly convenient.
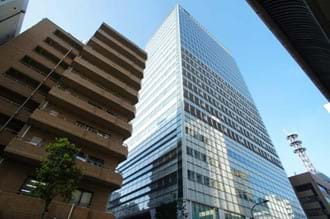
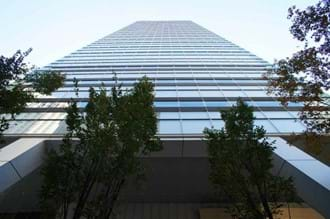
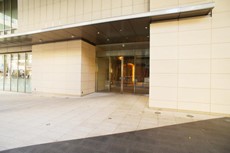
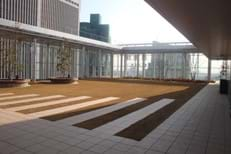
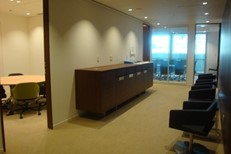
There is a large roof garden on the rooftop from where you can overlook central Tokyo including greenery of the Imperial Palace and National Diet Building.
There are meeting rooms for fee that requires a reservation and lounge where residents can access freely. The meeting room is also available for business meetings, presentations, etc.
The 6th through 12th floors are used as a residential space “Rop”
Inside of each unit is spacious and has 3m high ceiling that is creating openness.
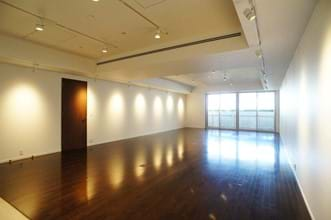
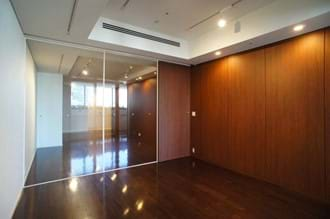
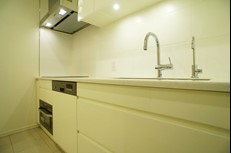
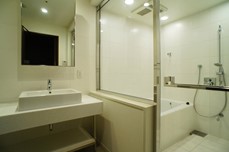
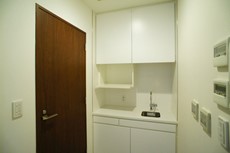
The living space allows you to arrange the layout flexibly depending on purposes and needs.
The floor supports Office Automation providing plenty of power outlets as well as computer networking. It can be used as an office attached to a residence.
The floor plan ranges from 1to 3LDK.
There is an option of wood floor units or carpeted units.
