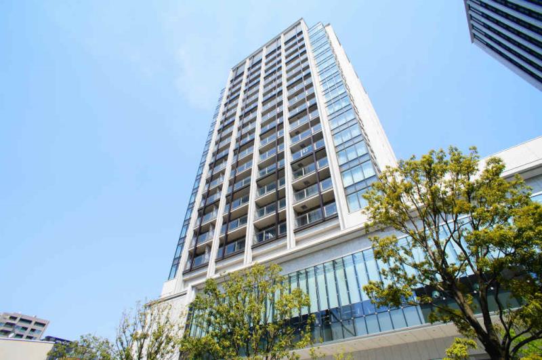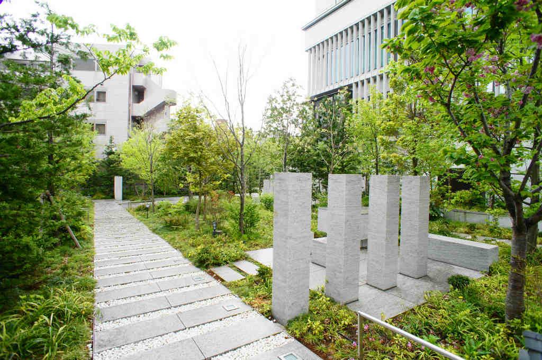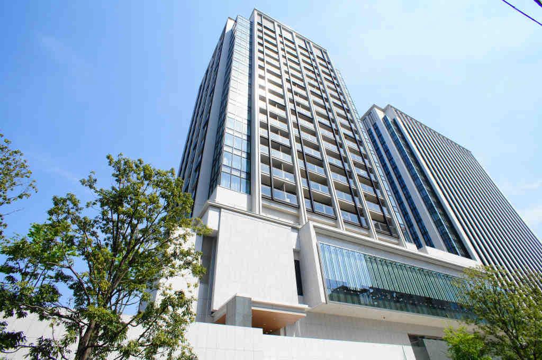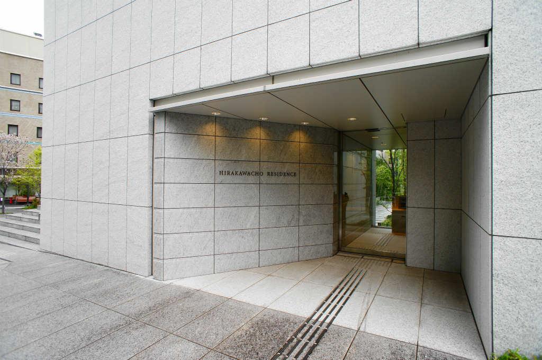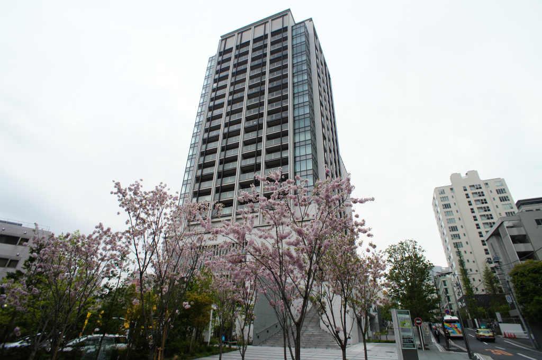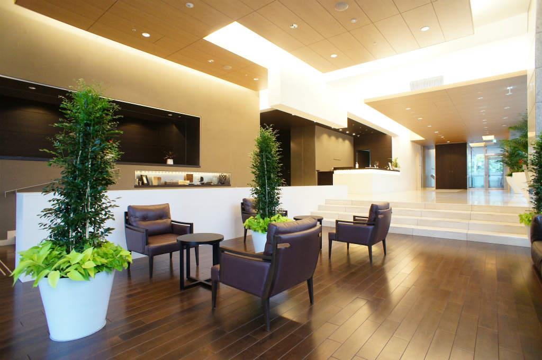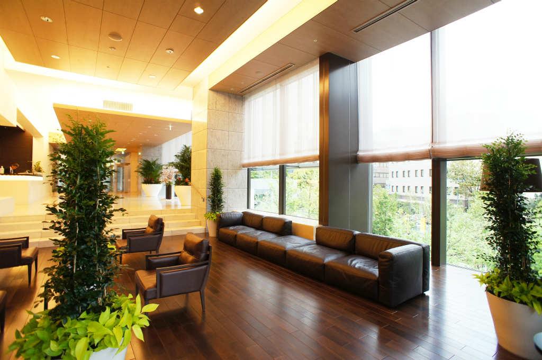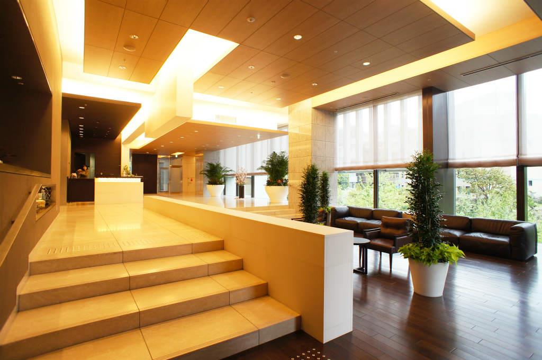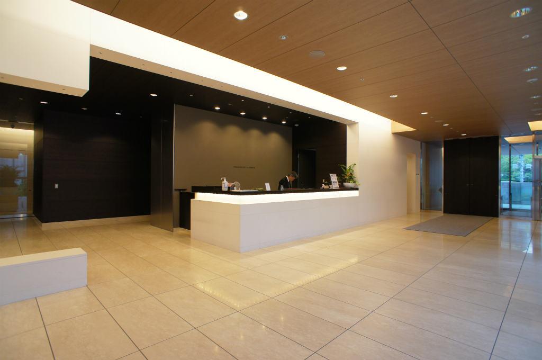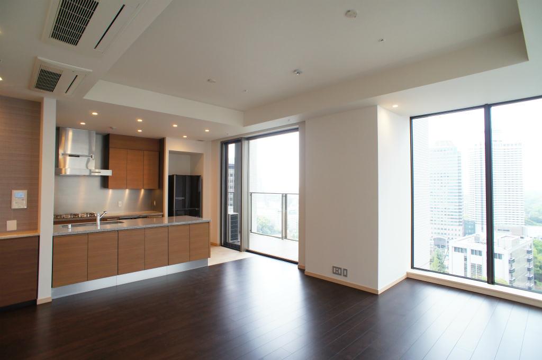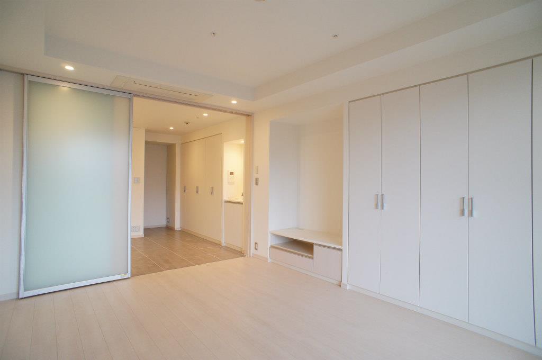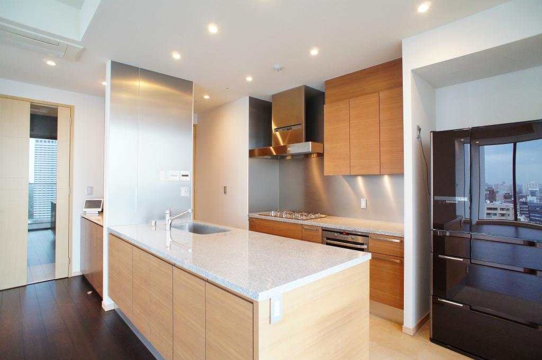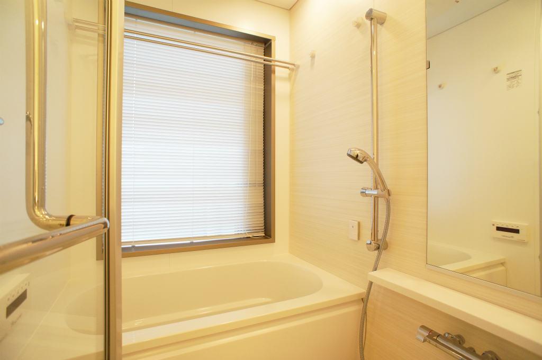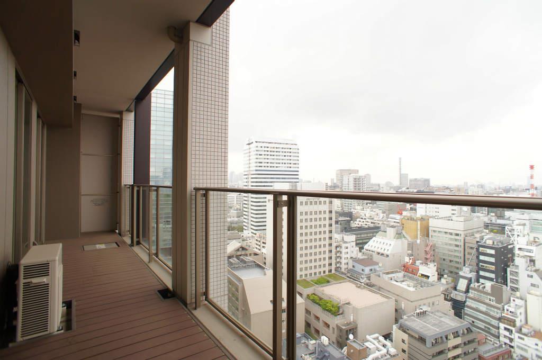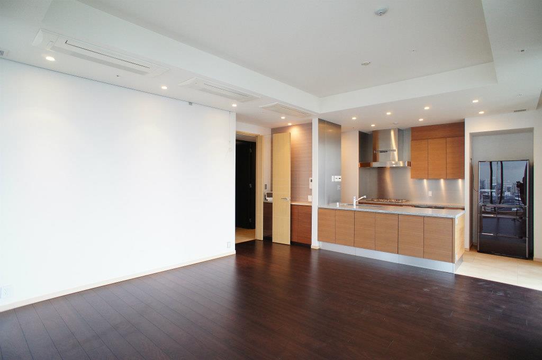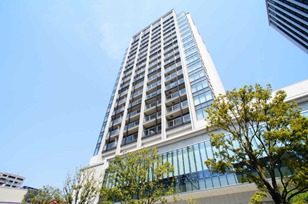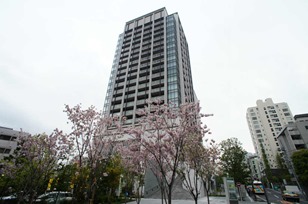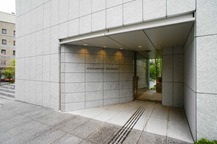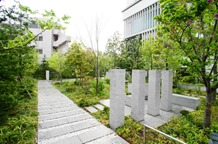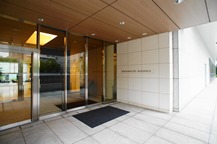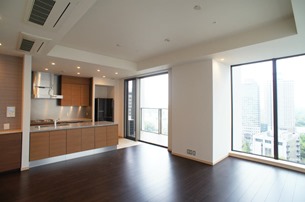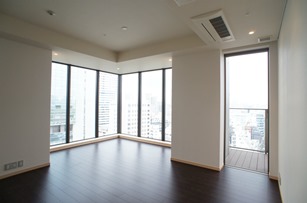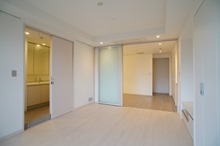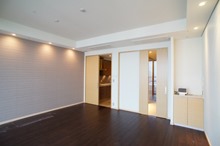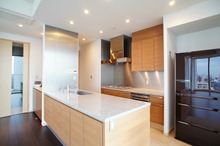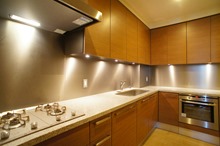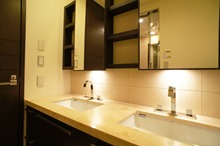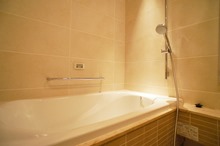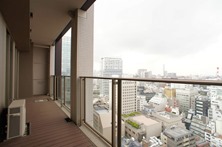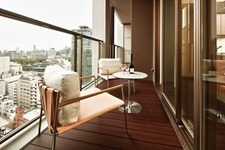
Hirakawacho Residence
It is a high standard residence that stands in an excellent environment with rich greenery that makes you forget that you are in the middle of Tokyo. The panoramic view and functional facilities are a big plus.
Building Details
| Address | Hirakawacho, Chiyoda-ku, Tokyo |
|---|---|
| Transportation | Namboku Line, Nagatacho Station : 2 min. walk Ginza Line, Akasaka-mitsuke Station : 2 min. walk Yurakucho Line, Nagatacho Station : 2 min. walk Hanzomon Line, Nagatacho Station : 2 min. walk Marunouchi Line, Akasaka-mitsuke Station : 2 min. walk |
| Facilities | Auto-locking Entry, Video Intercom, Concierge Service |
| Structure | Steel Structure 18 stories & 2 basement floors |
|---|---|
| Completion | February, 2011 |
| Other | Earthquake Protection: Seismic Isolation Structure |
Currently, there are no available units for listing; however, we may be able to offer other properties for your consideration.
If you are interested in this property, please feel free to contact us via phone, inquiry form, or email.
Available Rental Apartments & Houses in Tokyo.
Other rental properties in this area
Area & Property Details
This property is a 2 min. walk from Nagatacho Sta. and Akasaka-Mitsuke Sta. respectively.
It is an extremely convenient location, and has access to 5 different train lines.
It is located in between the Imperial Palace and Akasaka Imperial Gardens, where there is rich greenery which makes you forget that you’re in the middle of Tokyo.
This is like a core area of Japan that accommodates the National Theater, the Supreme Court and National Diet Building in the neighborhood.
Hirakawacho Residence is an 18-story tower apartment. The fifth floor and higher are used as residential units, and totals 117 units.
Seasonal trees are planted throughout the property, creating a healing space.
Stores and cafe restaurants are conveniently housed on the 2nd and 3rd floors.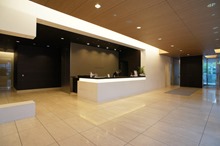
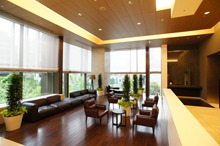
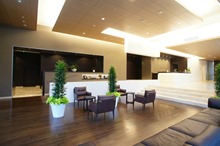
The entrance is bright and open. The concierge staff are on standby at the front desk to assist residents.
In addition, a fitness gym and theater room are available for residents.
Each unit is a spacious, polished space.
The spacious floor plans range from 1DK(50.67㎡)to 3LDK(132.04㎡).
The ceiling is 2.6m high (and 3.0m high for premium type rooms) to create openness.
The floors are made of wood and include a floor heating system (except for some exceptional rooms).
The rooms are modern and have a peaceful design which produces a simple and stylish atmosphere.
An interphone with TV display, bathroom heater-dryer system, 24-hr air ventilation system, auto bath control system and washlet toilet are installed.
It has plenty of storage including a shoes closet and a large closet.
It also has an excellent view of the greenery of the Imperial Palace and the Akasaka Imperial Gardens.
The units on the 7th or higher floor facing the East have a panoramic view of the Otemachi area, the Imperial Palace and Tokyo Sky Tree.
