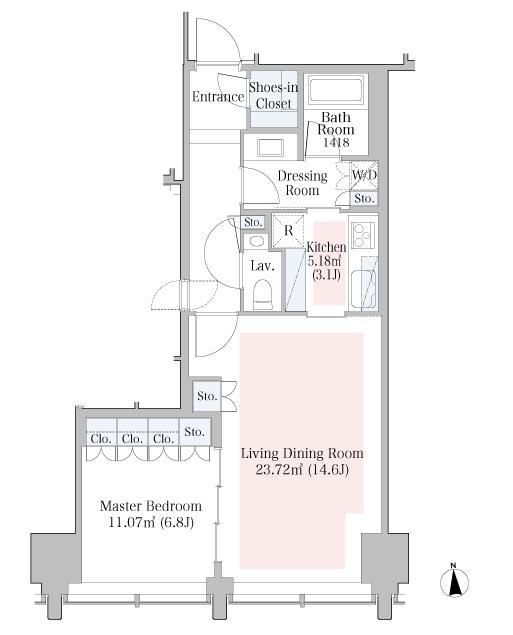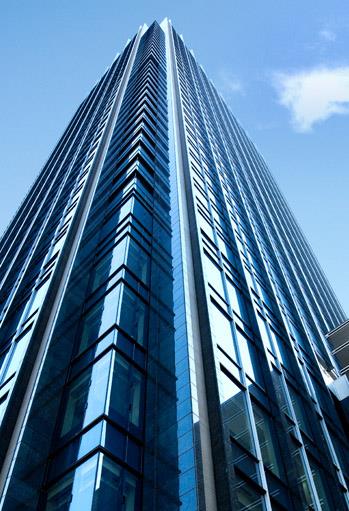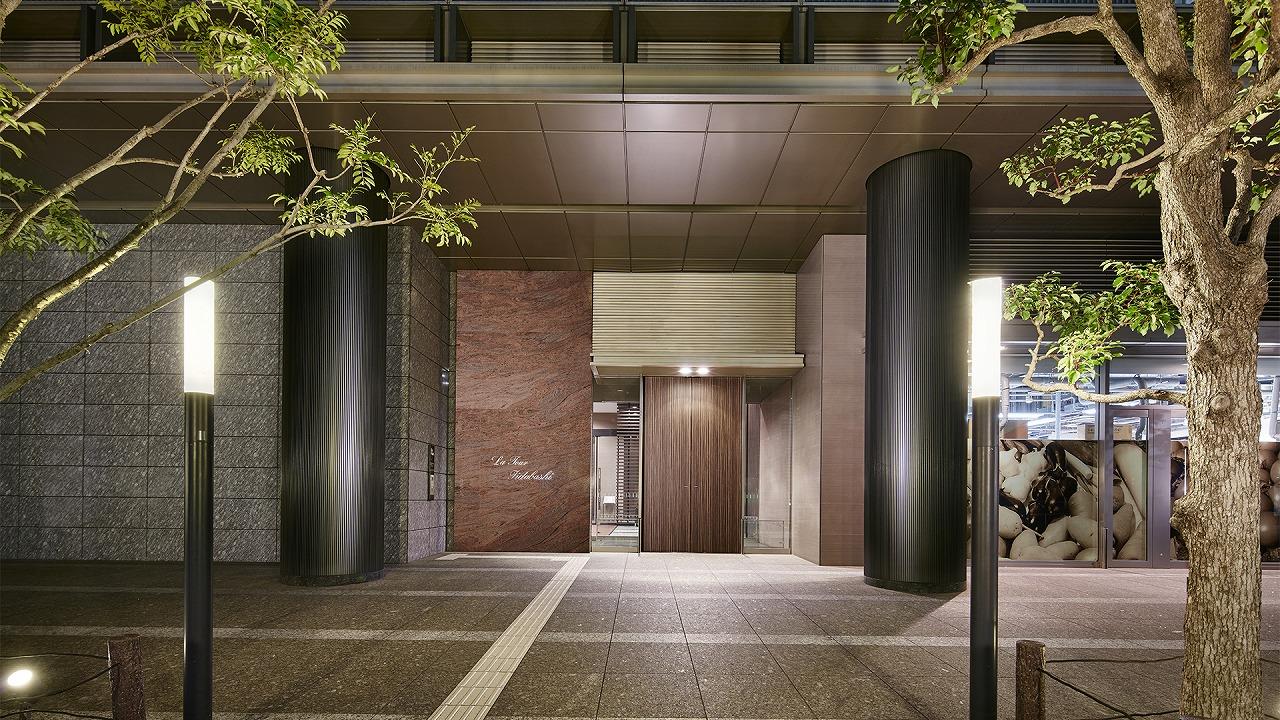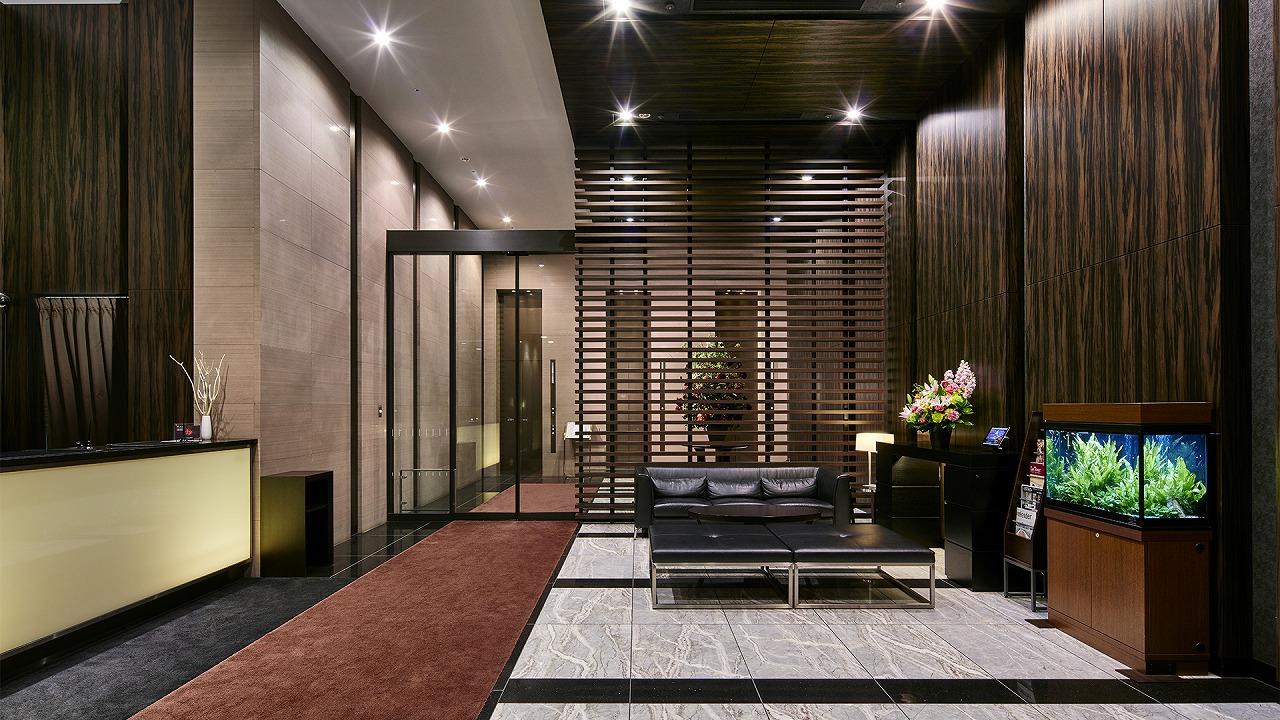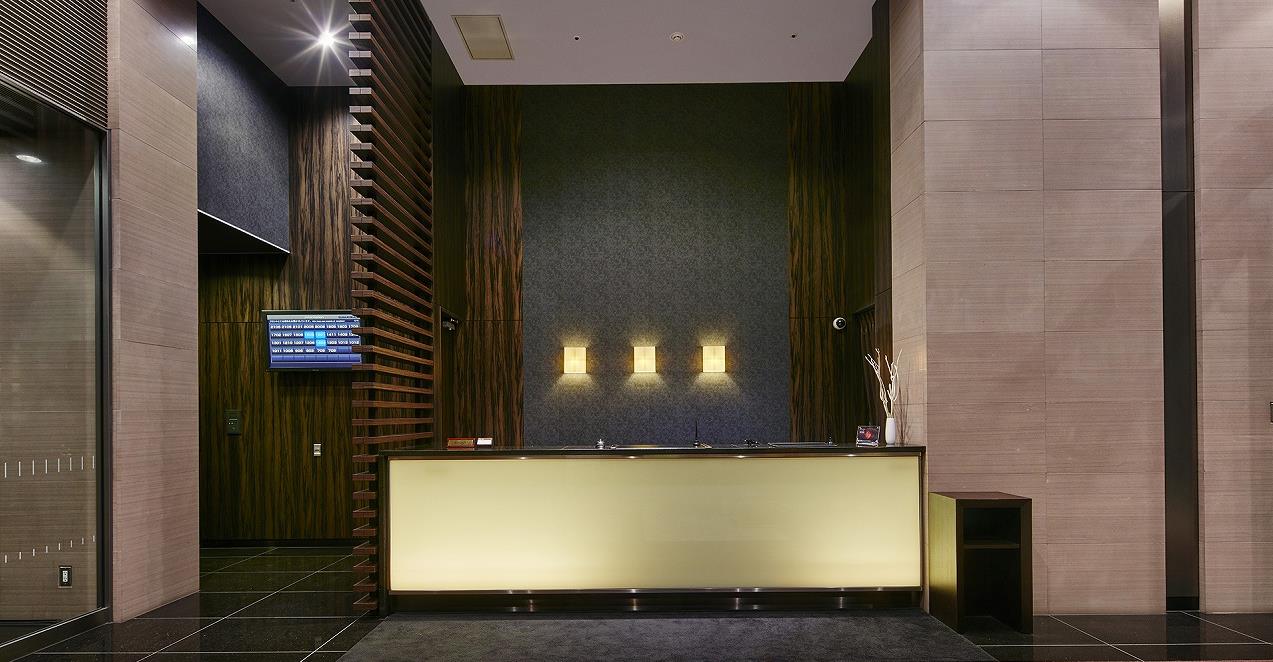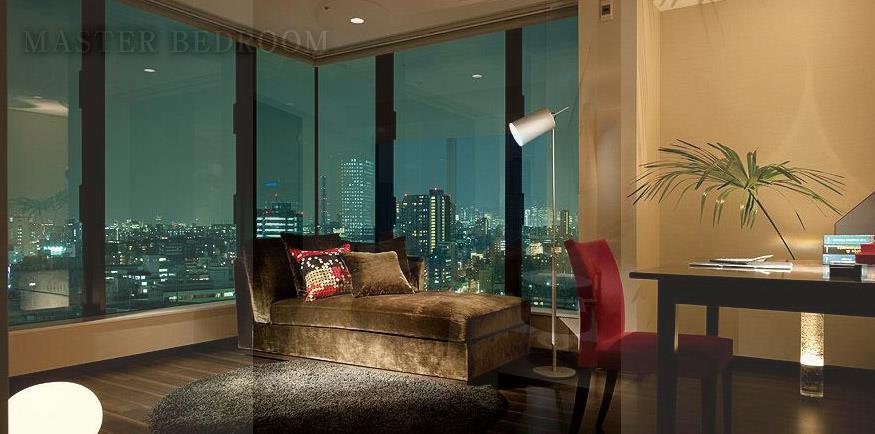
La Tour Iidabashi 7F
ID: R0084459
JPY430,000/month
- 1
- 1
- 60.30 sq.m. / 649.06 sq.ft.
Features, Facilities & Equipment
Property & Rental Conditions
| Layout | 1 BR + 1 Bath |
|---|---|
| Size | 60.30 sq.m. / 649.06 sq.ft. |
| Rent | JPY430,000/month |
| Management Fee | - |
| Deposit | 2 months |
| Key Money | - |
| Renewal Fee | - |
| Date Available | Negotiable |
|---|---|
| Contract | Fixed term lease contract : 3 years |
| Pet | Pet negotiable() |
| Parking | Paid parking within the site : JPY44,000 - 71,500./month(Tax included) |
| Note | Earthquake Protection: Damping Structure Feature: Pet negotiable (1 Application) |
Any real estate deal closed through our service will be subject to the agent commission by law (Agent fee: 1 month's rent + tax)
Building & LocationBuilding Details
| Address | Koraku, Bunkyo-ku, Tokyo |
|---|---|
| Transportation | Toei-Oedo Line, Iidabashi Station : 3 min. walk JR Chuo Line, Iidabashi Station : 5 min. walk Namboku Line, Iidabashi Station : 5 min. walk Yurakucho Line, Iidabashi Station : 5 min. walk Marunouchi Line, Korakuen Station : 8 min. walk |
| Structure | Steel Structure 34 stories |
|---|---|
| Completion | March, 2010 |


