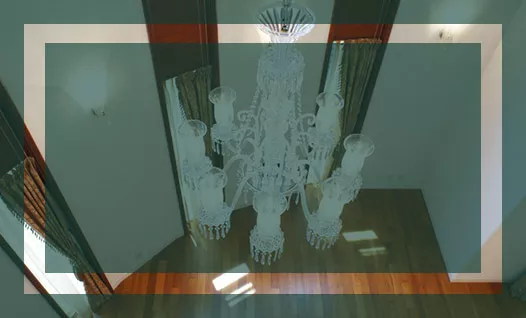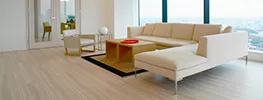
Houses for Sale in Tokyo
A variety of detached houses in Tokyo expat areas
PLAZA HOMES selection of houses from Central Tokyo include Azabu and Hiroo and such suburban locations as Denenchofu.
A variety of detached houses are available including: houses with gardens, houses meeting some special wants/needs typical of foreigners, etc.

- 2
- 97.70 sq.m.
9-minute walk from Setagaya-Daita Station, which has been the talk of the town as a hot spring resort and a sacred site for TV dramas, this warmly colored residence is located in a quiet residential area. The DOLCE series, formerly sold by Daiki Kensetsu. Delicate details such as floor tiles and skirting boards are also included. The spacious 2LDK+DEN with a total floor space of approximately 30 Tsubo. 17.8 Tatami mats LDK with a roof balcony. Roof balcony.
JPY260,000,000

- 3
- 94.88 sq.m.
The property is located in a quiet residential area about 300 meters west of the 7th Road. Komazawa Park, Summit Nozawa Ryuunji Store, and Seijo Ishii Kakinokizaka Store are within walking distance. Commercial facilities such as supermarkets, convenience stores, restaurants, and banks are located around Komazawa Station, which provides a convenient living environment. This is a 2-story, 3LDK house with a parking space and a balcony. It has a spacious living/dining room of approximately 32m2 and an island kitchen. There is a shoe closet, a storage room, and closets in each bedroom. In addition to a home, the property can be used as a second home, hobby room, rental investment, etc.
JPY169,000,000

- 2
- 85.93 sq.m.
Recently built detached house nestled in a quiet residential area in Meguro 1-chome, Meguro Ward, close to the station is now avaialble for sale. Located just a 5-minute walk from Meguro Station on the JR Yamanote Line, Tokyu Meguro Line, Tokyo Metro Namboku Line, and Toei Mita Line, it offers convenient access not only to central Tokyo but also for commuting or travelling to Yokohama and Kawasaki area etc. It is also within walking distance of the Meguro River, a famous cherry blossom viewing spot. The building was constructed in March 2019 and is a three-storey wooden structure. It has a total floor area of 85.93m² and features a 2LDK layout with a storage room. Facilities include two toilets, a bathroom dryer, underfloor heating (in the living/dining area), a monitor-equipped intercom, a dishwasher, and two kitchen taps/sinks. Each room has storage, and the kitchen offers ample cupboard space as well. Parking is available, though vehicle size restrictions apply. The interior is in good condition, having undergone wallpaper replacement, toilet replacement, and a thorough interior clean undertaken in August 2025. Currently vacant and internal viewings are avaialble. Please contact us for arranging a viewing!
JPY135,000,000

- 6
- 356.73 sq.m.
This custom-built detached house was designed and built with some materials imported from overseas. The land area of 274sqm, a total floor area of the house over 300sqm, a spacious living area, plus garage with 2 parking lots. This western style residence has 6 bedrooms, 5 toilets in total, and high ceiling room brings natural light and openness. There are several international schools in the walking distance, such as Seisen, and St. Mary's International School, and Japanese public elementary and junior high schools are within 5min walking distance as well. <Remodeling History> 2007. 6 Water supply and drainage system improvement work 2010. 11 Water heater newly replaced 2016. 6 Water supply unit newly replaced 2021. 7 Home security system newly installed 2016. 8- 2023. 6 Air conditioners newly replace as needed (5 locations in total), and more
JPY430,000,000

- 2
- 118.15 sq.m.
A three-story reinforced concrete residence built in November 2002, located in a quiet residential area in the fine and sophisticated town of "Oku-Shibuya". Yoyogi Park is right next side and, just about 3min walk from the house. You can also easily reach to several stations, including "Yoyogi-koen" Stn. on the Chiyoda Line, "Yoyogi-Hachiman" Stn. on the Odakyu Line, and also terminal "Shibuya" Stn. on the JR Lines and others. The neighborhood is dotted with supermarkets, fashionable cafes, hideaway restaurants, and stores. As for the building, the garage on the 1F is a spacious with ceiling height of approx. 2.7m, which you can park high-roofed, or large size of vehicles. The "Free Space" on the 1F and garage may be connected and widen garage or use for other purpose. The house has windows and openings in 3 sides to the north, south, and east, allowing for good ventilation and natural light. Floor heated system in the LDK on the 2F, and the MB on the 3F, numbers of storage spaces, and all windows have double-glazing and shutters for security. Renovation history March '19....Newly installed bathroom, and 2 toilettes September '22.....Newly installed hot-water heater, and newly installed AC in the Free Space (1F) October '23.....Installed partition on 1F, newly installed AC in MB (3F) February '24....Painting exterior wall
JPY255,000,000


















