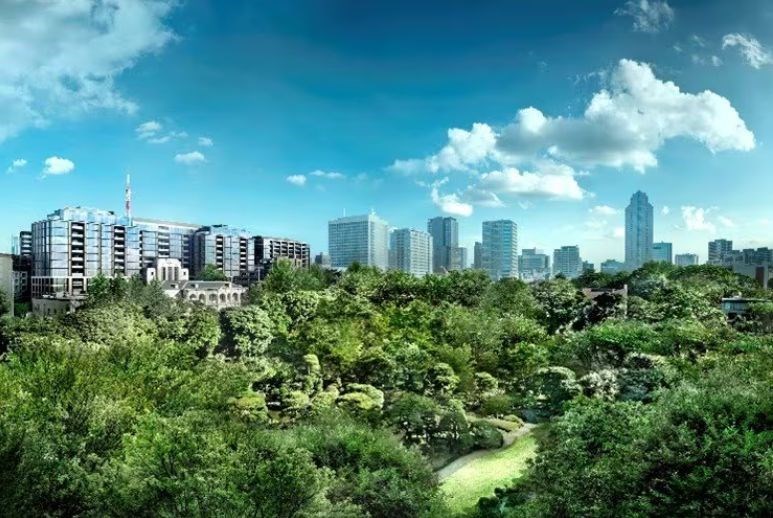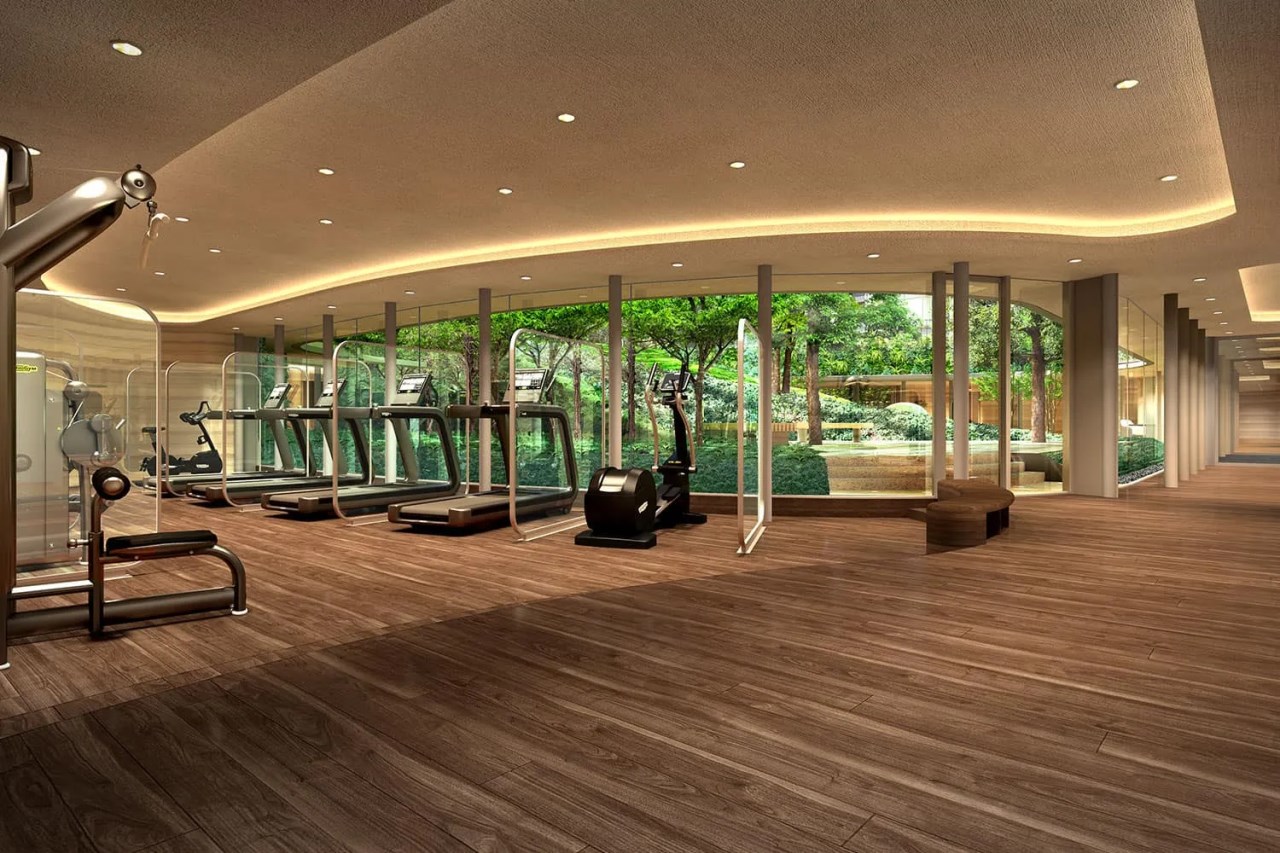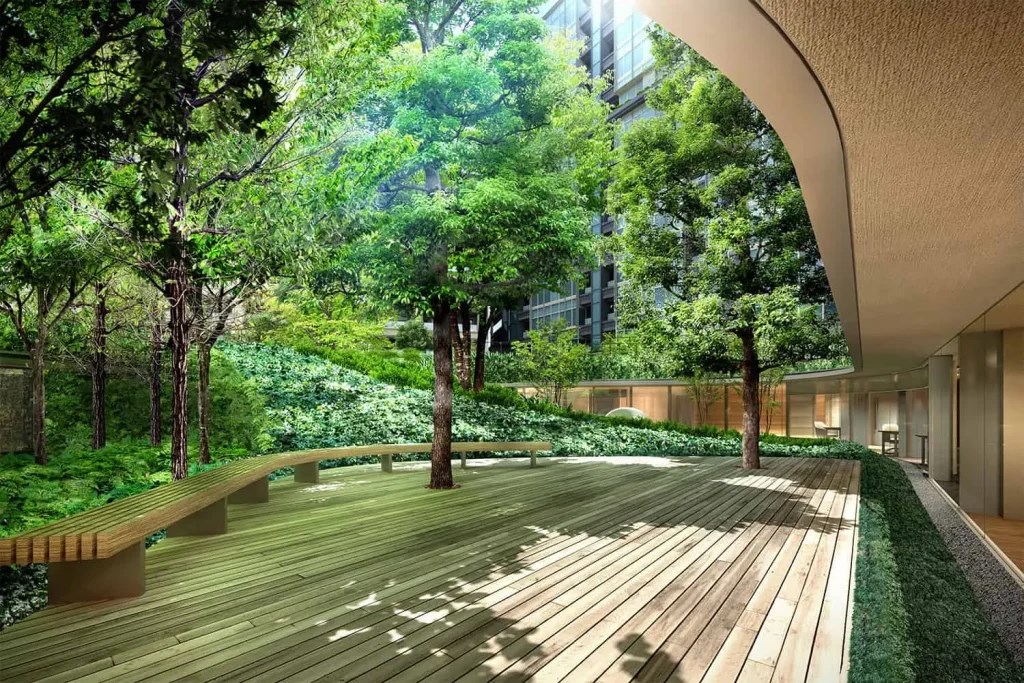Mita Garden Hills is a large-scale, total 1,002-unit Minato Ward luxury condominium jointly developed by the Mitsui Fudosan Group and the Mitsubishi Estate Group. Located a 5-minute walk from Azabu Juban Station on the Toei Oedo Line and Tokyo Metro Nanboku Line, it is the first Garden Hills development in central Tokyo by the Mitsui and Mitsubishi groups in the 38 years since Hiroo Garden Hills, whose quality of the living environment has been nurtured since the completion of the project, with its lush greenery and tranquil surroundings. The project is an environmentally friendly ZEH-Oriented (expected to be acquired) project that symbolically embodies the respective brand concepts of the developers, Mitsui Fudosan Residential and Mitsubishi Estate Residence: ‘age-friendly’ and ‘live for a lifetime’. The vast site, with a planned landscaped area of approximately 7,000 square meters, is located on the former site of the Ministry of Communications, and consists of seven buildings: Park Mansion, West Hill, East Hill, North Hill, Centre Hill, South Hill and Villas. The building has a wide range of facilities including a members-only restaurant and a cafe lounge. The building also offers a wide range of services in collaboration with the Imperial Hotel, creating a high quality space and enhancing the quality of daily life. The building is scheduled for completion in March 2025. Building certification number: BCJ21 Honkenkakken 079 (dated as of 19 August 2021).his is a newly built, unoccupied 8th floor room.
Lush greenery and quiet garden space on the south side of the building create a tranquil living environment where residents can feel the changing of the four seasons. The NORTH HILL building, located on a hill, offers an open view of the city center.
The entrance hallway is equipped with an abundance of storage space, including a shoe box. It can also be used as a place to store rain gear.
The kitchen is simple and well equipped with a 3 burner stove, grill, under sink storage, and cupboard.
The living/dining room has a large window that creates a sense of openness.













