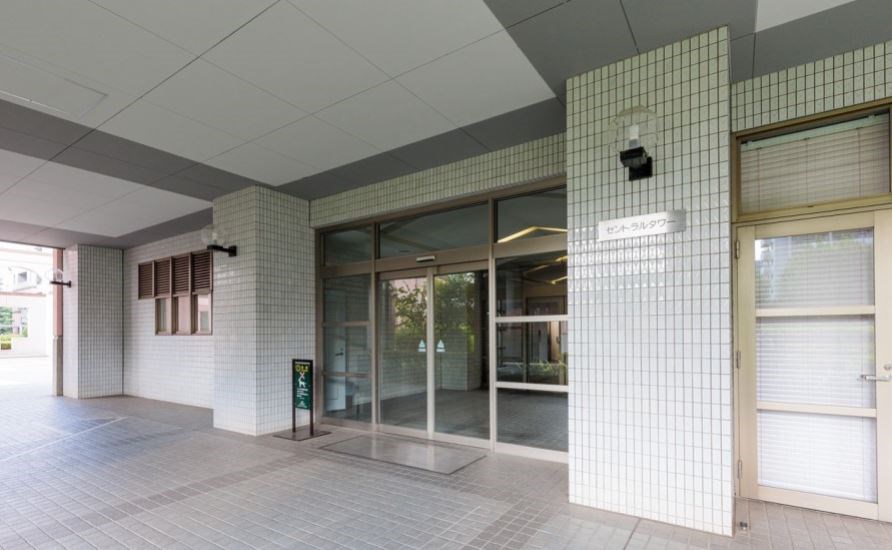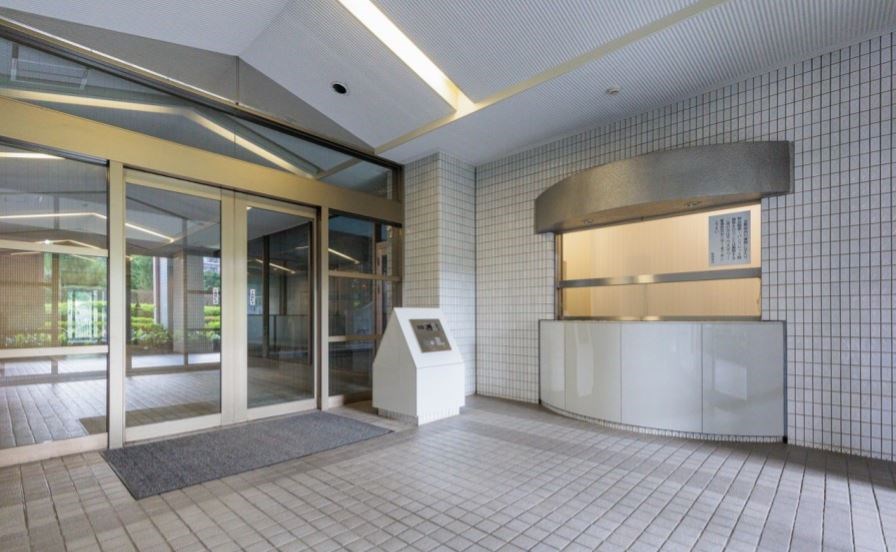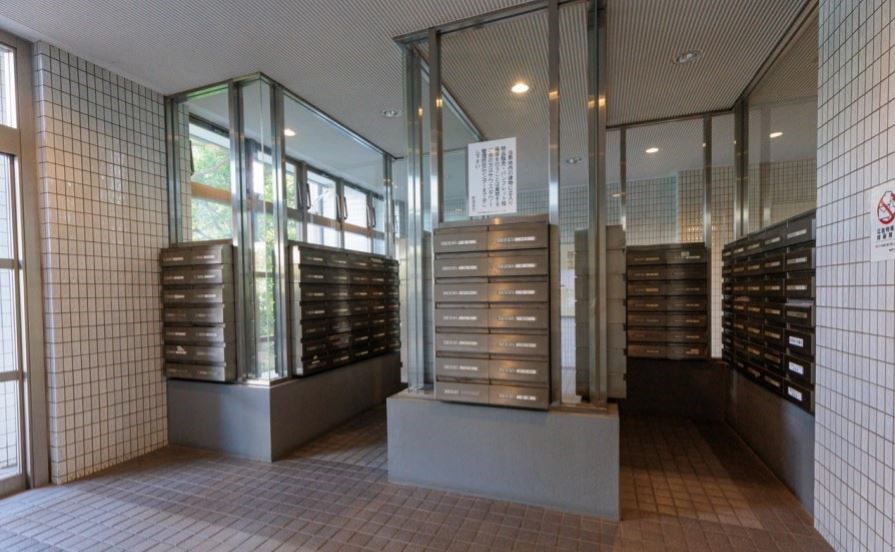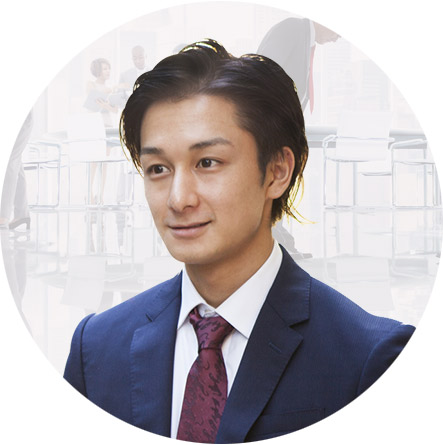
Nishitoyama Tower Homes Central Tower 15F
ID: D0081004
JPY115,000,000
- 2
- 79.77 sq.m.
Features, Facilities & Equipment
Unit Information
| Price | JPY115,000,000 |
|---|---|
| Management Fee | JPY20,481/month |
| Repairing Fund | JPY22,307/month |
| Ownership Type | Ownership |
| Current Condition | Vacant |
| Delivery | Negotiable |
| Layout | 2BR + 1Den |
|---|---|
| Floor Size | 79.77 sq.m. / 858.63 sq.ft. |
| Property's Floor | 15F |
| Main Aspect | Northeast |
| Balcony size | 13.22 sq.m. / 142.29 sq.ft. |
| Parking | No Data(JPY34,000/month) |
| Note | Full renovated(May, 2025), View of Tokyo Sky Tree |
|---|
Building InformationBuilding Details
| Structure | RC 25 floors above, 2 floors below |
|---|---|
| Gross Units | 234 Units |
| Completion Date | January, 1988 |
|---|---|
| Unit Zoning | Category I Mid/high-rise Oriented Residential Zone |
Location & Access
| Address | 3, Hyakunincho, Shinjuku-ku, Tokyo |
|---|---|
| Transportation | JR Yamanote Line, Shin-okubo Station : 6 min.-walk JR Yamanote Line, Takadanobaba Station : 9 min.-walk JR Chuo / Soubu Line, Okubo Station : 9 min.-walk |









