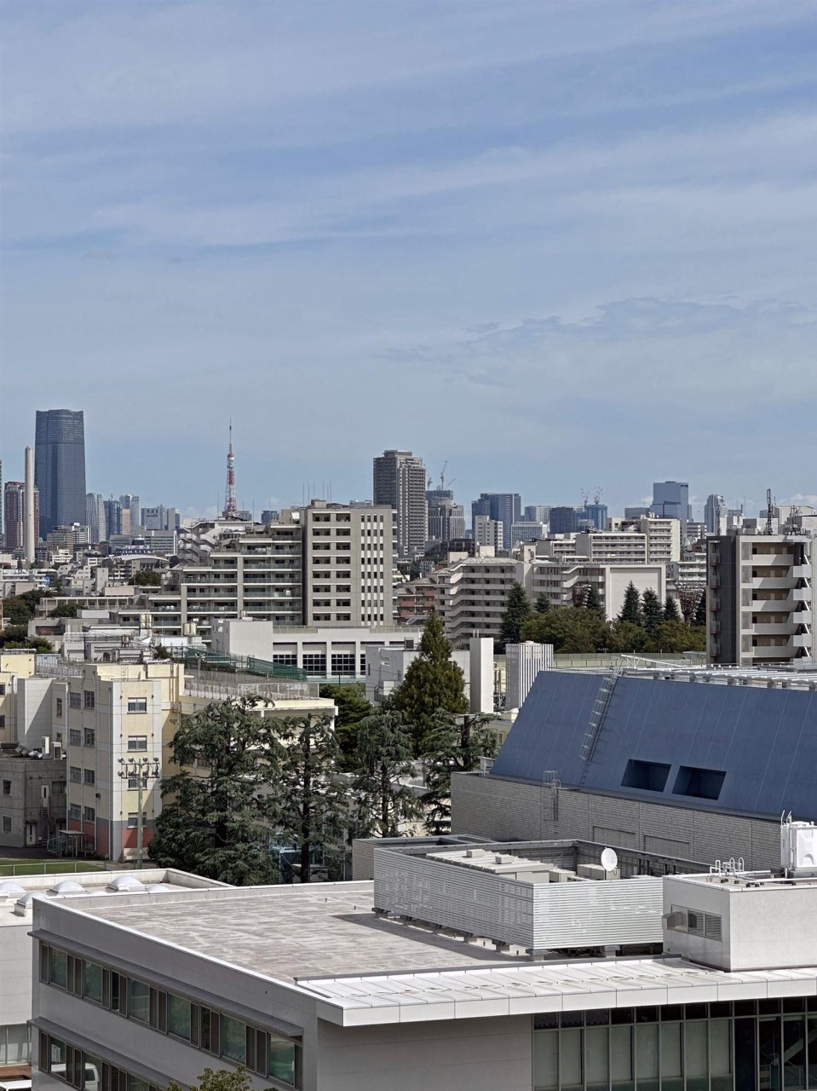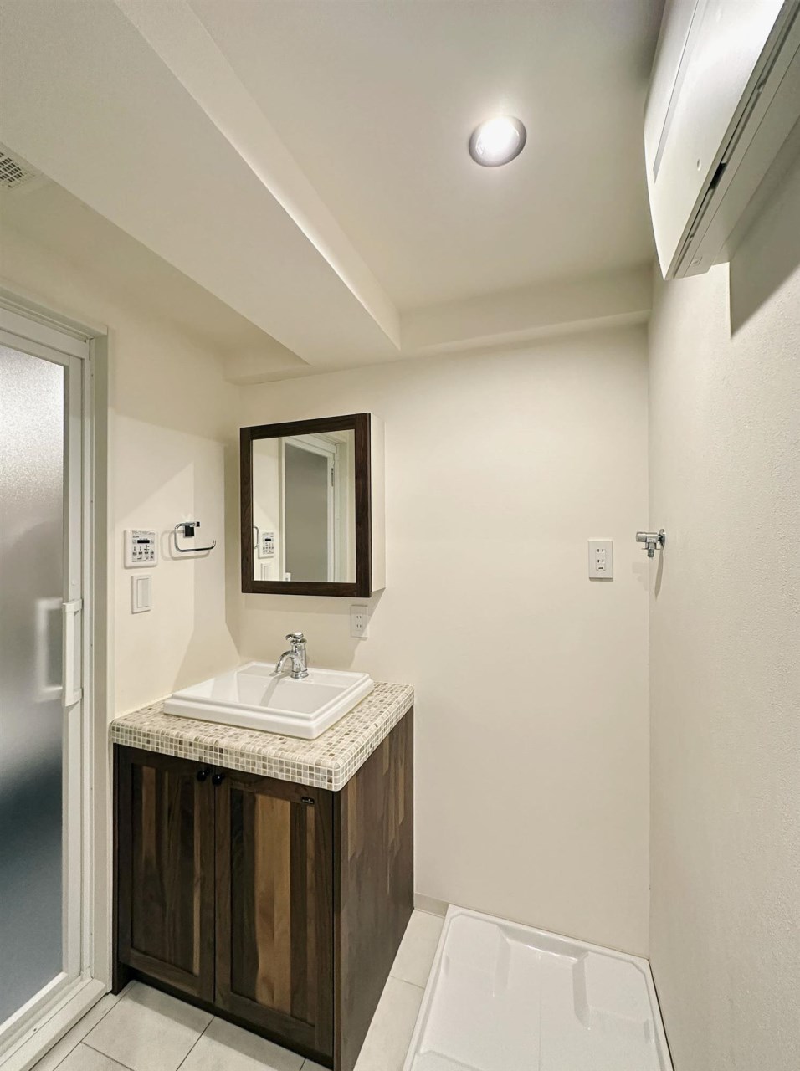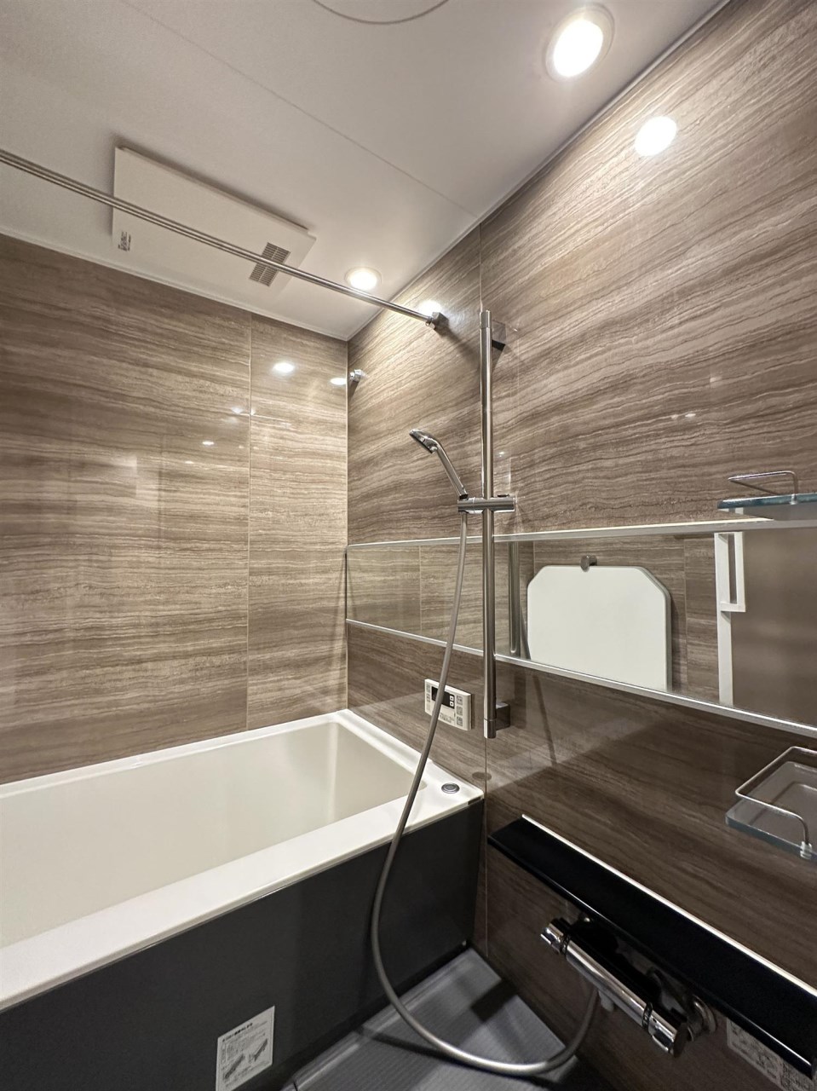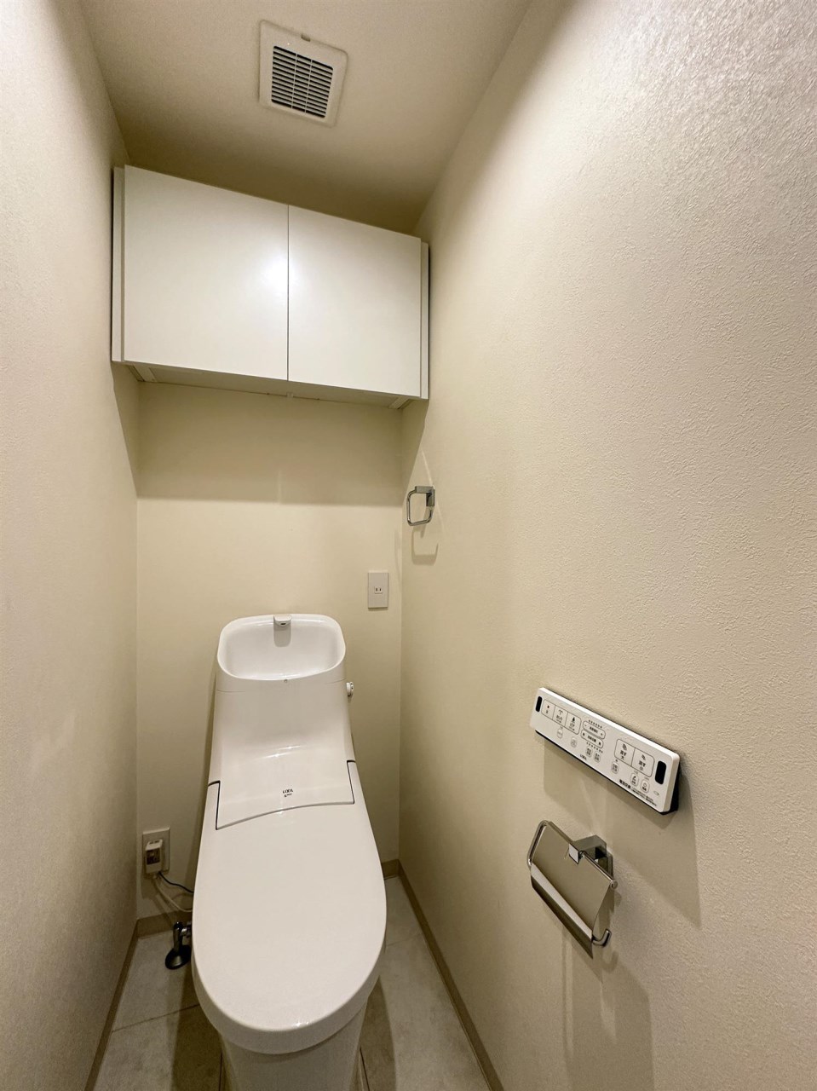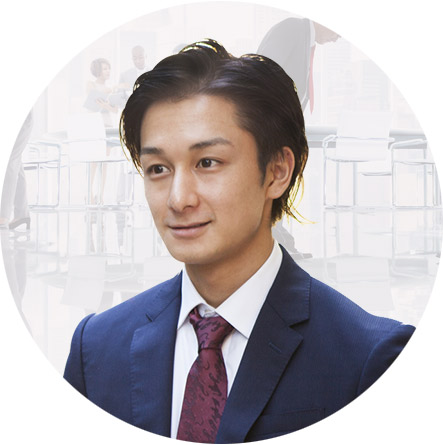TOWA Sangenjaya Coop was constructed by Chizaki Kogyo Co., Ltd. in March 1983 and developped by Chizaki Co., Ltd. It is an 11-storey steel-reinforced concrete building with a total of 70 units. There is a shop on the first floor. Located just a 4-minute walk from the Sangenjyaya Station on the Tokyu Den-en-toshi Line, the building enjoys an excellent location. It is also within a 3-kilometre radius of the rapidly developing Shibuya Station area, offering direct access to major stations such as Shibuya, Omotesando, Otemachi, and Futako Tamagawa. The area around Sangenjyaya Station is a vibrant neighbourhood with supermarkets, restaurants, cafes, and shopping streets, making it convenient for daily shopping and leisure activities. The building underwent major renovation work in 2016, and it is a well-managed apartment complex.The apartment is located on the 10th floor of an 11-storey building and has a south-east facing balcony, providing excellent sunlight and views. The balcony faces opposite side of the main road (Route 246), so traffic noise should not be a concern. From the balcony, you can enjoy open views towards Tokyo Tower and Azabudai Hills to the east. The interior was renovated in December 2017. The main renovations include flooring, wallpaper replacement, kitchen, toilet, unit bath, bathroom dryer, and new installation of a washbasin and vanity unit. Additionally, the partial renovation (partial wall paper change and kitchen faucet) and cleaning will be completed in September 2025, so the apartment will be in good condition. The apartment is currently vacant, so please feel free to inquire and arrange us for viewing!














