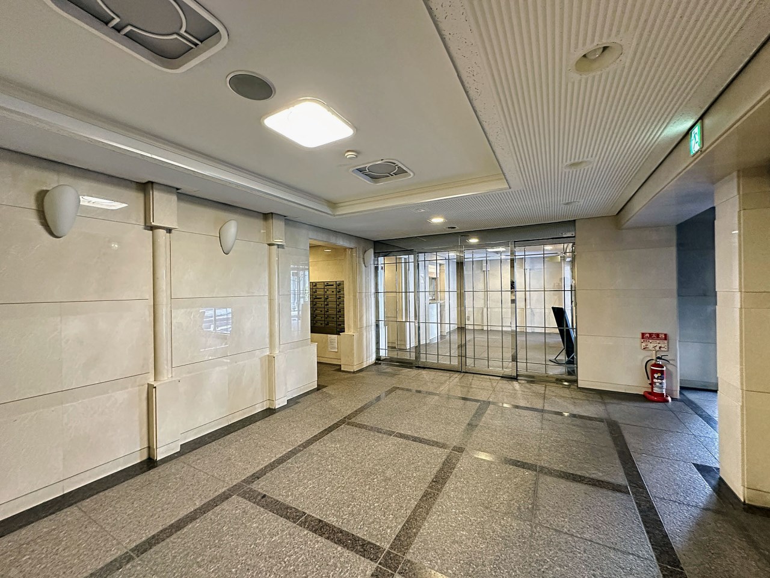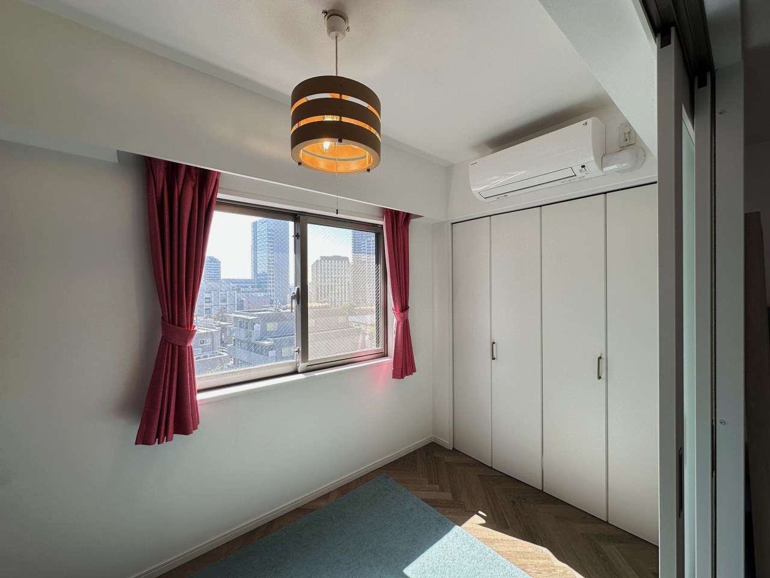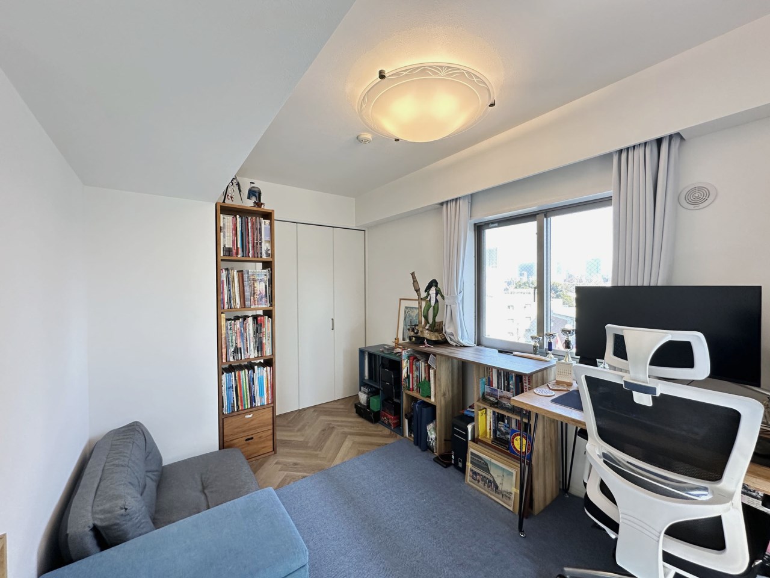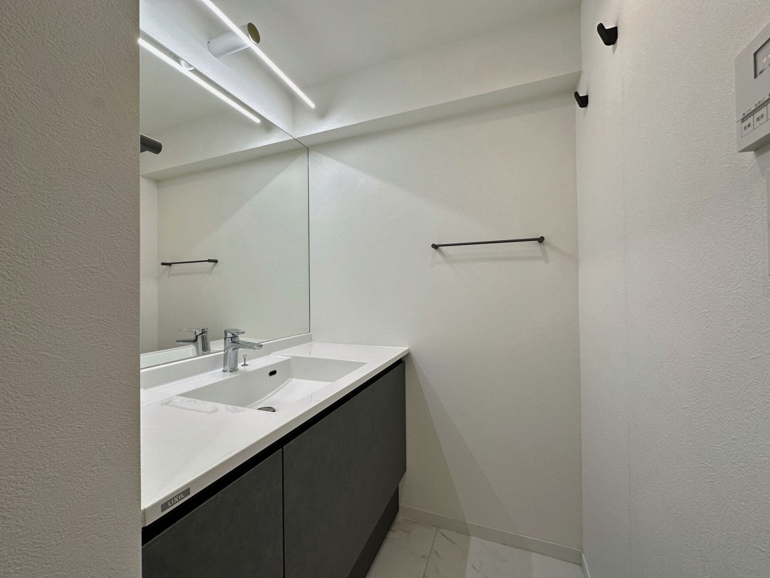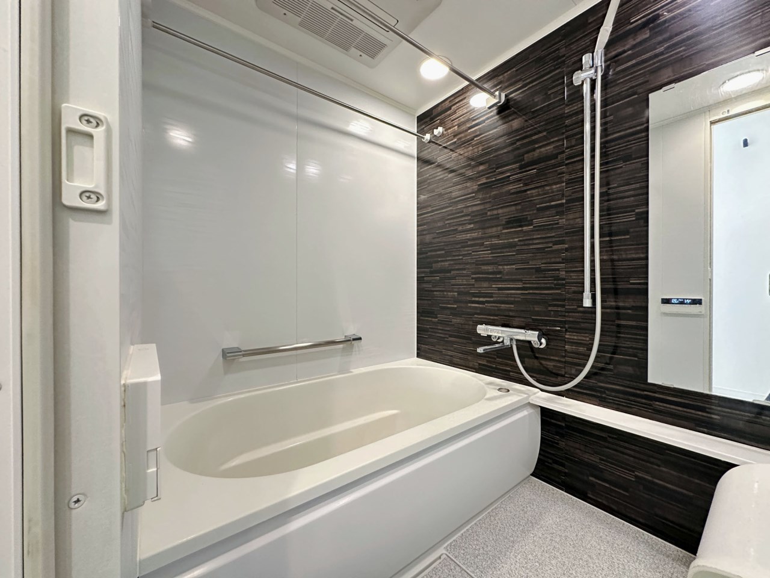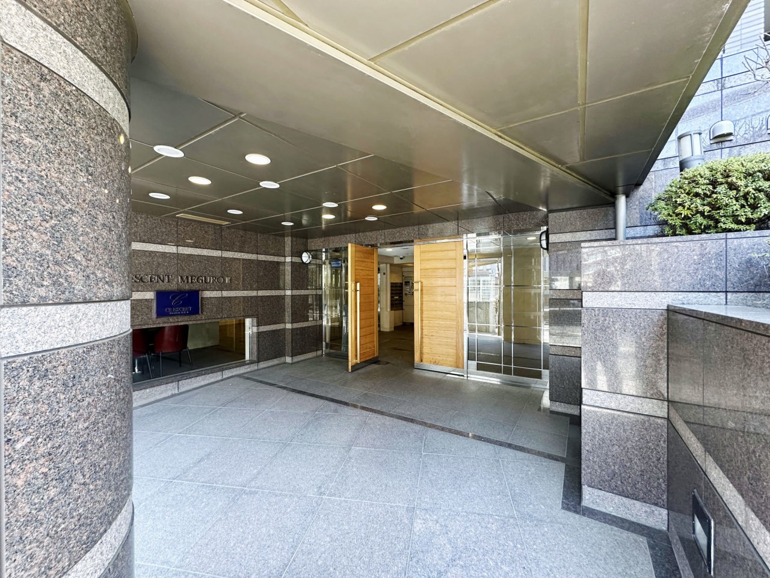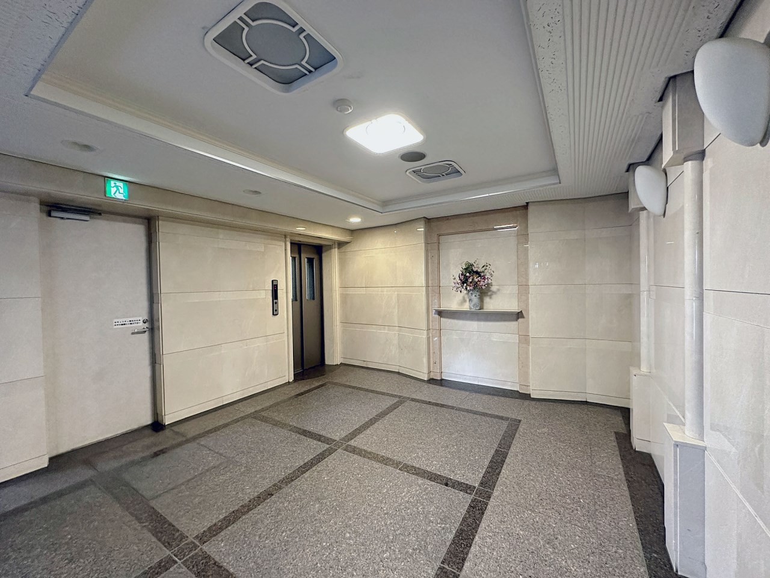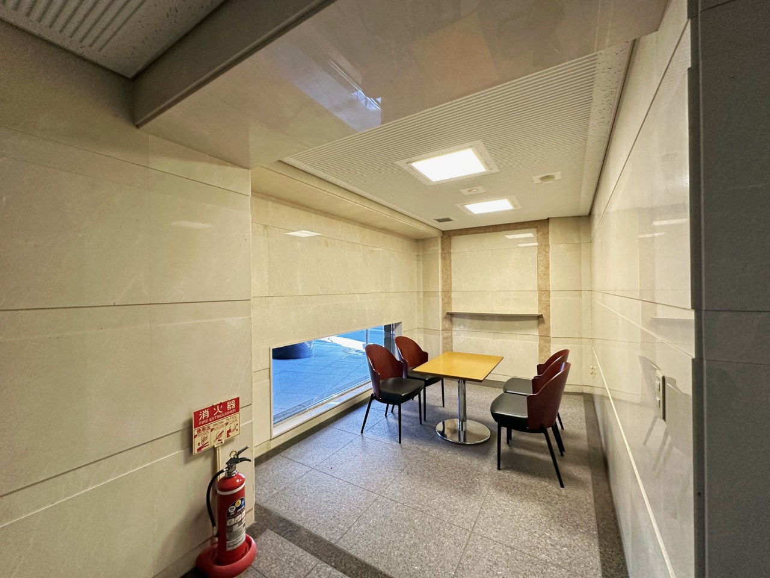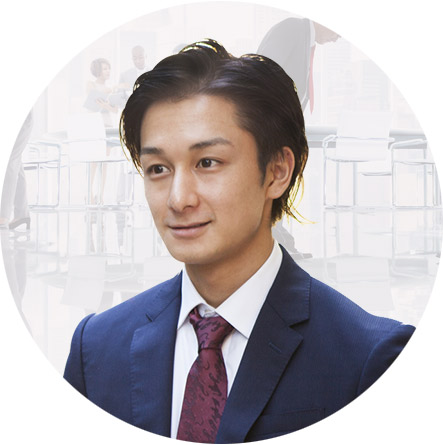Crescent Meguro III was built in November 2000 constructed by Aoki Corporation and formerly sold by Morimoto Co. It is a 9-minute walk from Meguro Station, which has access to four lines (JR Yamanote Line, Tokyo Metro Namboku Line, Toei Mita Line and Tokyu Meguro Line), a 10-minute walk from Gotanda Station on the JR Yamanote Line and a 13-minute walk from Shirokanedai Station on the Tokyo Metro Namboku Line and Toei Mita Line. Ikedayama Park and the Botanical Garden with Forest (National Museum of Nature and Science in Shirokanedai) are also within walking distance, providing a green living environment despite being in the city centre. The building is an eight-storey reinforced concrete structure with a total of 34 units and is equipped with auto-locks and delivery boxes. The large-scale of building repair is planned to undertake from 1 July 2025 to 30 November 2025.The apartment is on the seventh floor of an eight-storey building, and has good sunlight, views and ventilation from three corners (east, south and west). With an exclusive area of 85.10 m², the spacious roof balcony (13.77 m²) overlooks the greenery of the Royal Thai Ambassador's residence. A porch (6.05 m2) in front of the entrance provides temporary storage and also enhances the independence of the dwelling. The rooms are in good condition with a renovation history in June 2024. The main renovation includes: new system kitchen cupboard, washbasin and storage, air conditioning (living room), new shoe closet. New toilet cabinets and entrance mirror. Replacement of wallpaper, flooring and fittings, etc. The seller is still living in the house, but it can be arranged to view the apartment. The viewing is highly recommended to check the internal conditions and view from the balconies. Please contact us for arranging the viewing!







