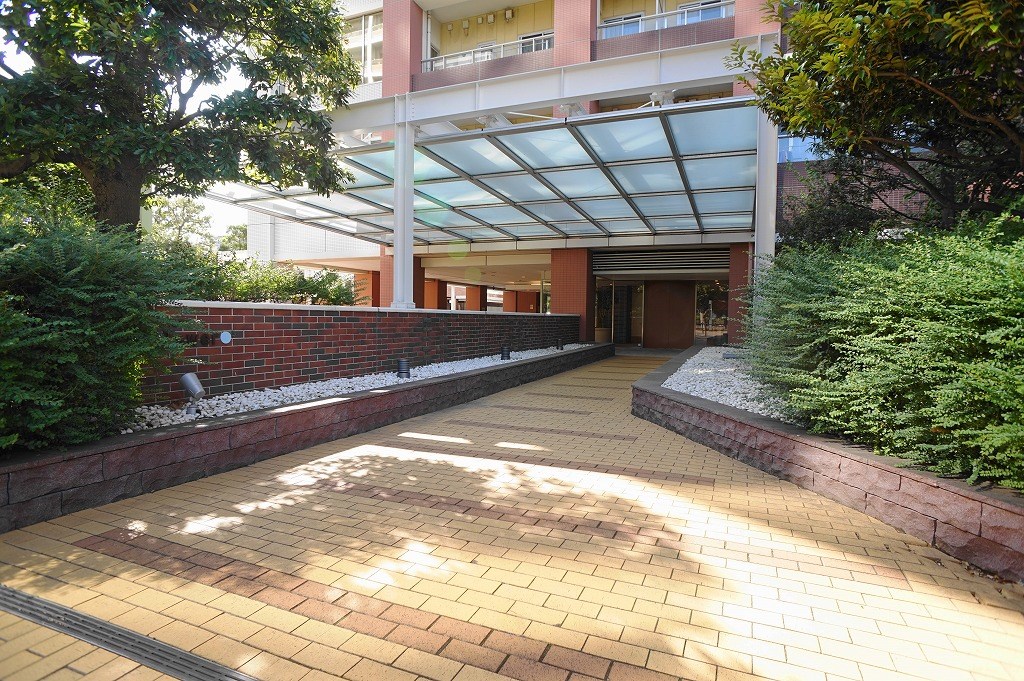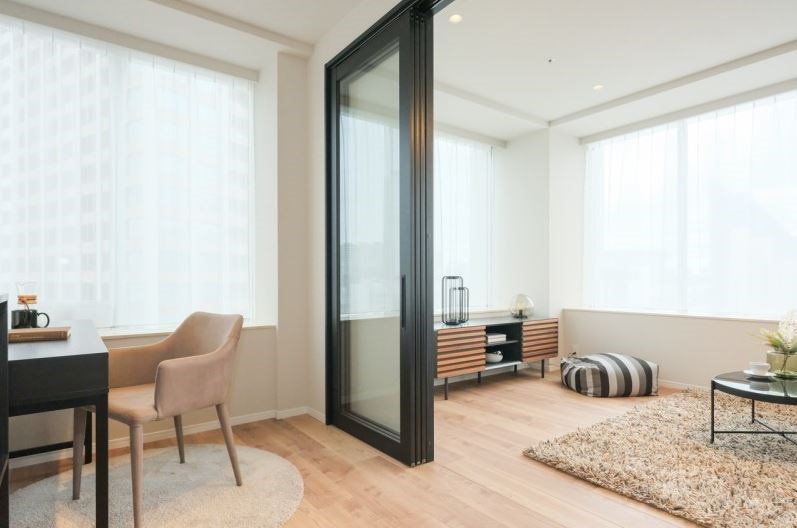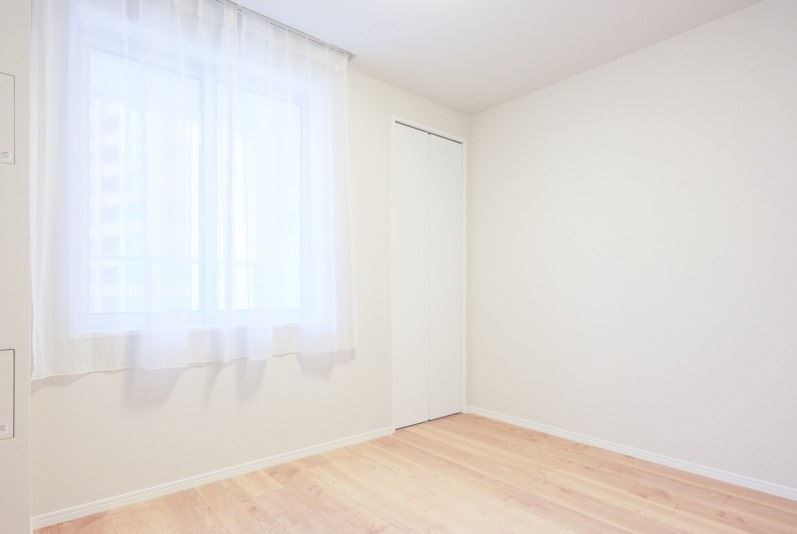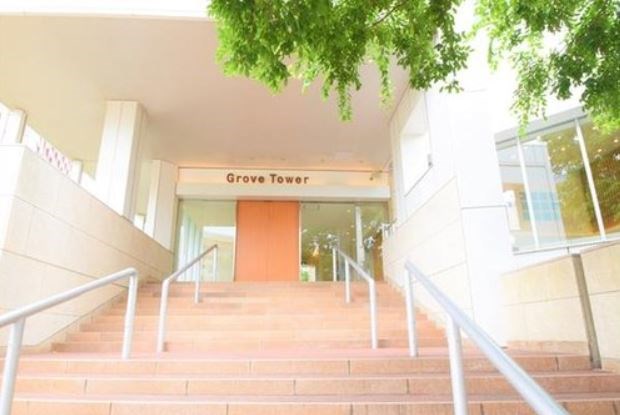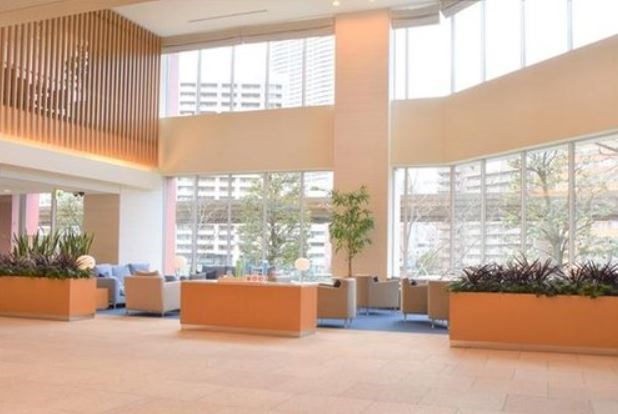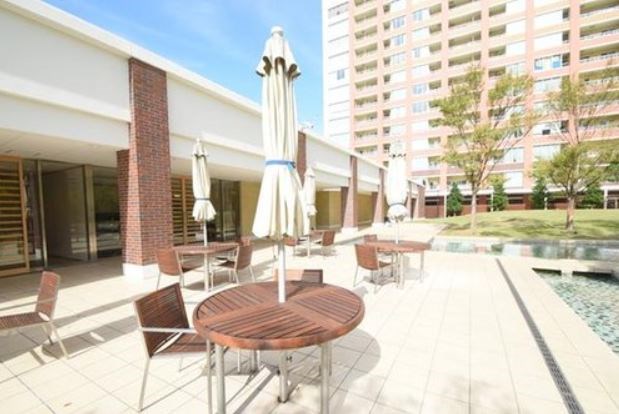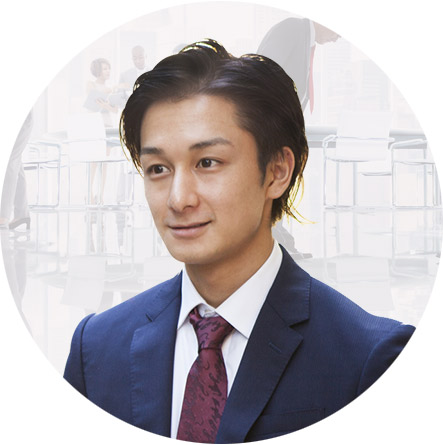
Shibaura Island Grove Tower 11F
- 3
- 98.37 sq.m.
Shibaura Island Grove Tower was designed and constructed by Kajima Corporation and developed by Mitsui Fudosan and other developers in November 2006. With a total of 833 units and 49 floors above ground, it is a symbolic high-rise tower condominium in Shibaura. The common areas include a garbage station on each floor, concierge service, 24-hour manned management, and an auto-lock system for security. There is a view lounge on 30F, fitness room (2F), guest room (2F), party room (1F), tennis court, and other common facilities. There is also a garden terrace where you can barbecue, and a cherry blossom plaza on the premises, creating a spacious landscape. Pets are allowed in the apartment (with detailed regulations).
Features, Facilities & Equipment
Unit Information
| Price | JPY244,900,000 |
|---|---|
| Management Fee | JPY26,860/month |
| Repairing Fund | JPY30,000/month |
| Ownership Type | Ownership |
| Current Condition | Vacant |
| Delivery | Immediate |
| Layout | 3BR |
|---|---|
| Floor Size | 98.37 sq.m. / 1,058.84 sq.ft. |
| Property's Floor | 11F |
| Main Aspect | Northeast |
| Balcony size | 7.07 sq.m. / 76.10 sq.ft. |
| Parking | Available(JPY32,000/month) |
| Note | Pet acceptable, Full renovated(February, 2025), Over 2.5m ceiling height, View of Rainbow Bridge |
|---|
Building InformationBuilding Details
| Structure | RC 49 floors above, 1 floor below |
|---|---|
| Gross Units | 833 Units |
| Completion Date | November, 2006 |
|---|---|
| Unit Zoning | Quasi-industrial Zone |
Location & Access
| Address | 4, Shibaura, Minato-ku, Tokyo |
|---|---|
| Transportation | JR Yamanote Line, Tamachi Station : 8 min.-walk Toei-Mita Line, Mita Station : 10 min.-walk Yurikamome Line, Shibaura-futo Station : 9 min.-walk |






