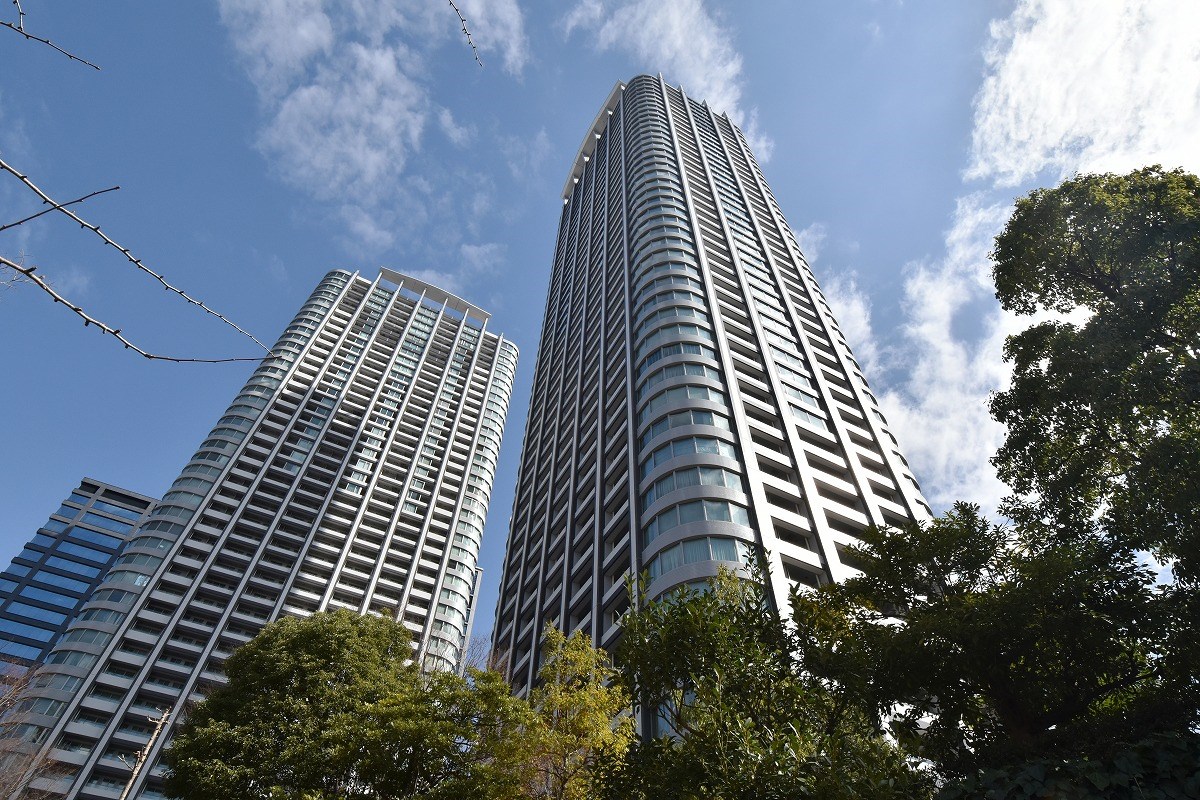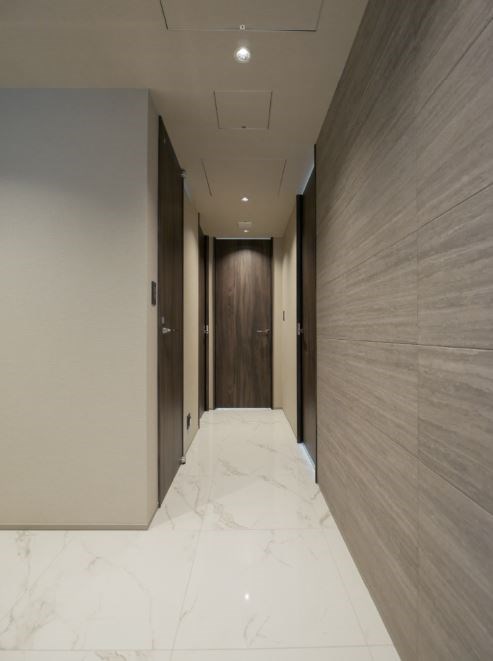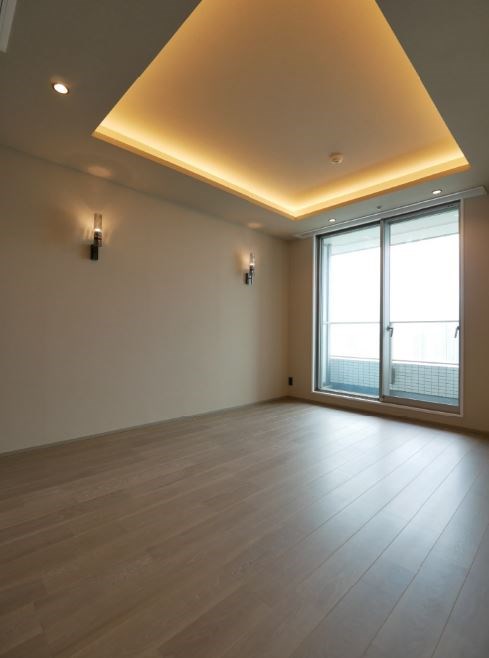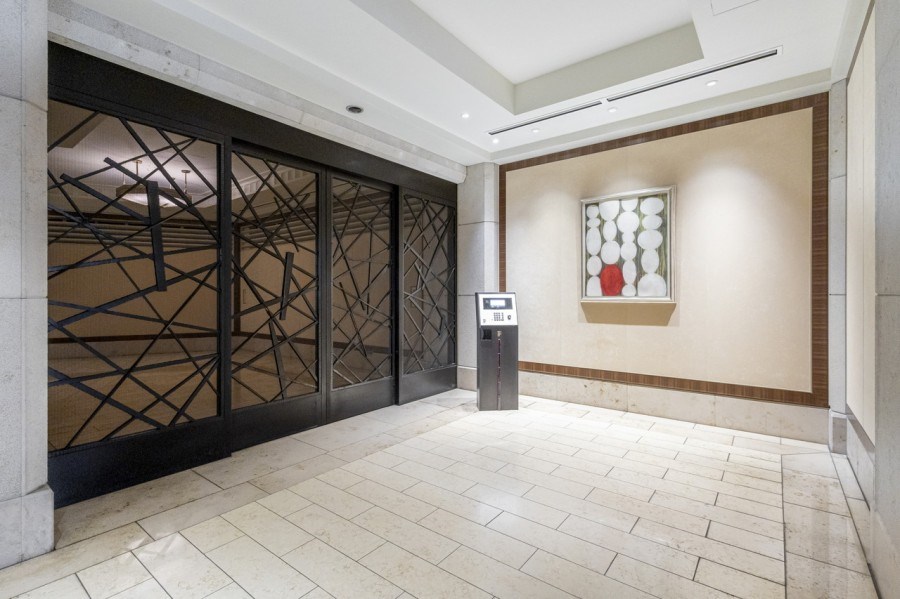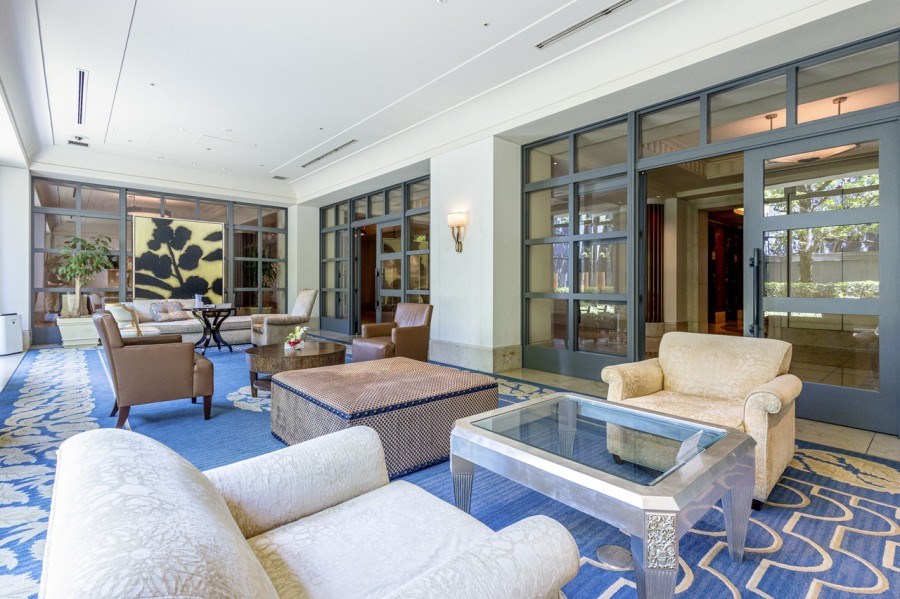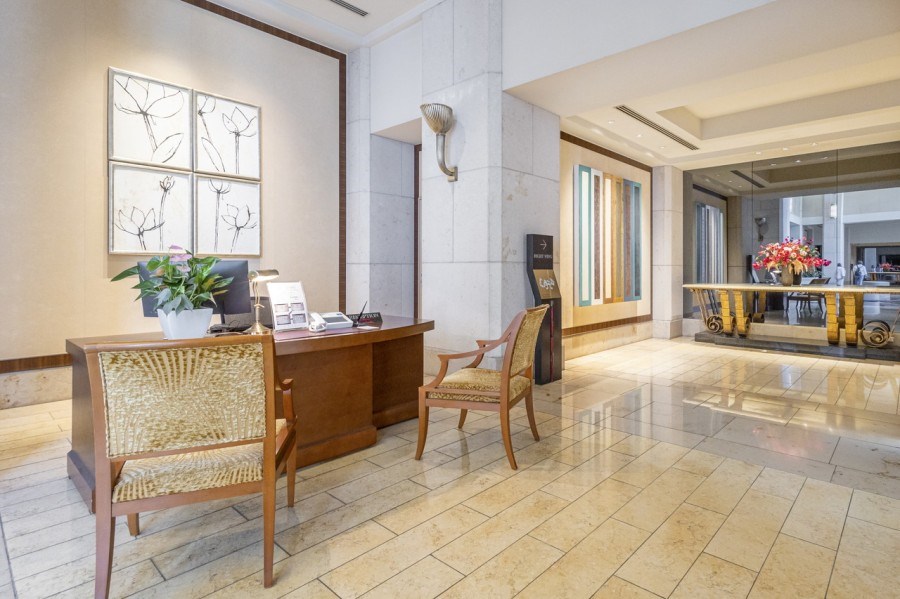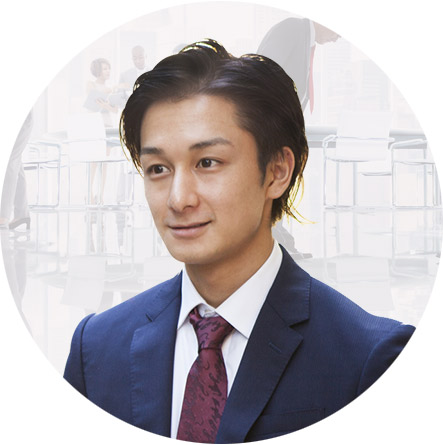It is a 47 floor luxurious twin tower condominium with a right-wing and a left-wing building located in front of Hamarikyu Gardens and a 2 min.walk from Shiodome Station.
The common use facilities which were designed for luxurious hotel image include an entrance, lobby, front desk service, various lounges, a guest room, and a fitness room.
The up-dated room equipment support everyday life of the residents.
Ocean views from the Eastside units include Odaiba, Rainbow Bridge, and Tokyo Bay, and City views from the Westside units include Tokyo Tower and Cityscape of Tokyo, which adds color to the living space.
The area is located in one of the Tokyo's most active commercial and business districts of Shinbashi and Shiodome, and is surrounded by many restaurants and shopping places. Good transportation access and convenience for life make your high class urban life enjoyable.This room is on the 43rd floor, exclusive area 116.01m2, balcony area 10.16m2, 43rd floor, facing southeast.
This is a premium room with a view of Hamarikyu Palace from every room position.
The powder room has two washbasins for convenient use when getting ready in the morning.
The master bedroom has a large WIC.
The rooms have been fully renovated and are as comfortable to live in as if they were newly built.








