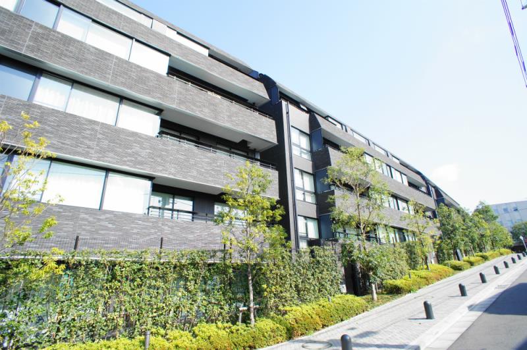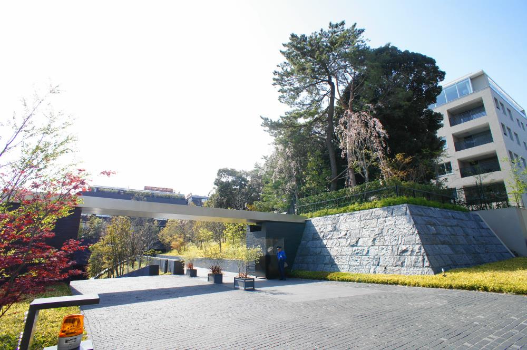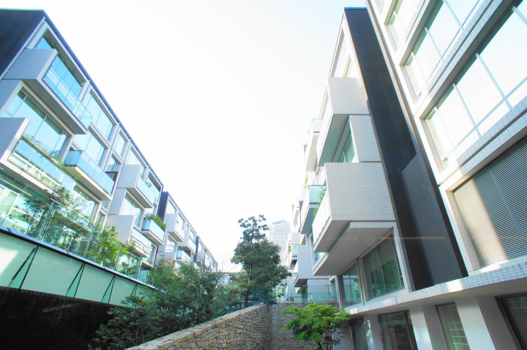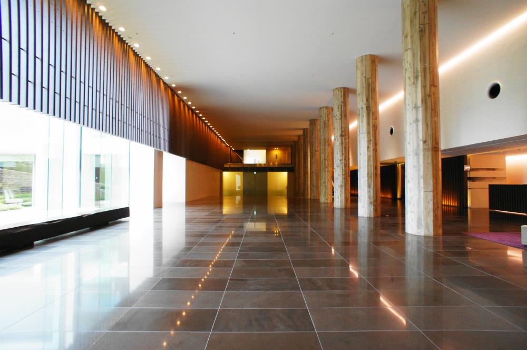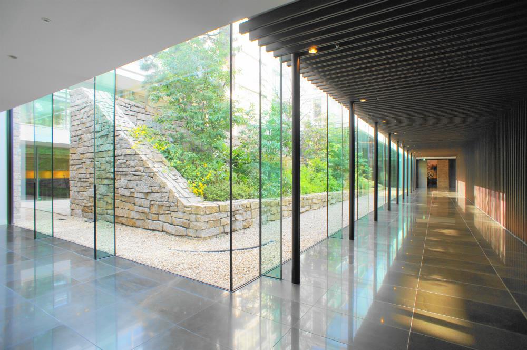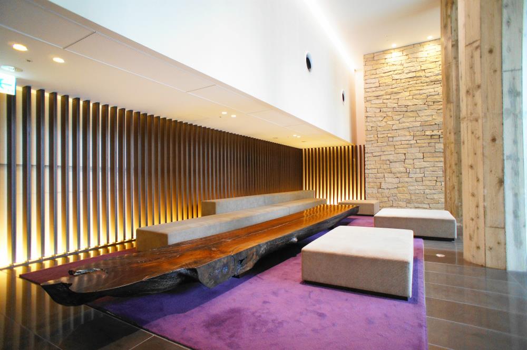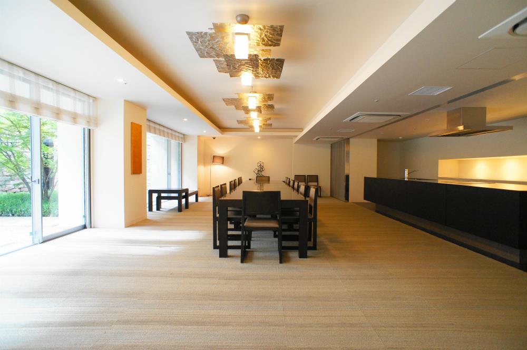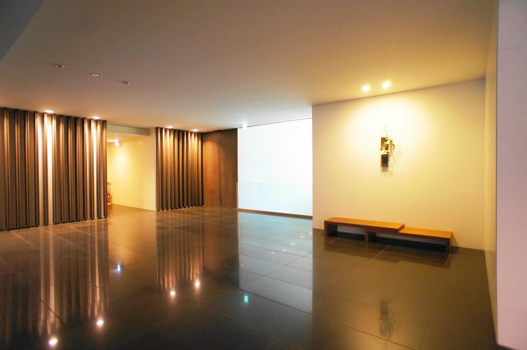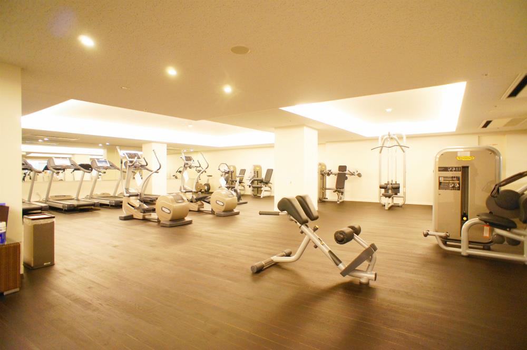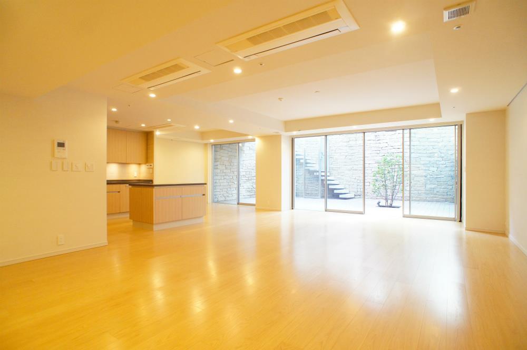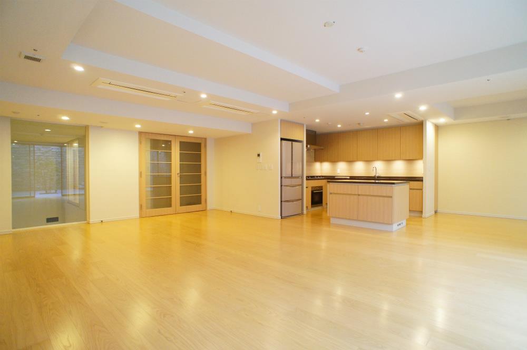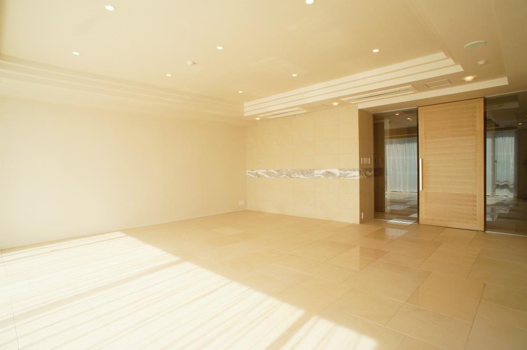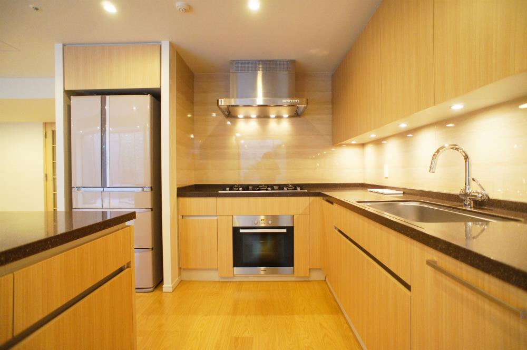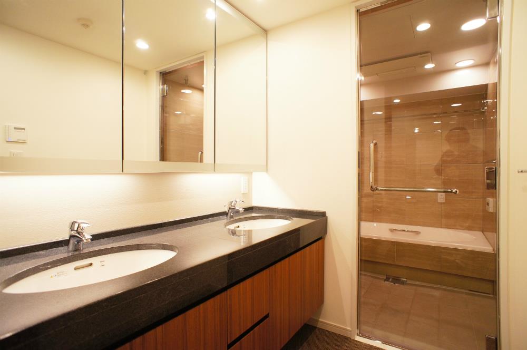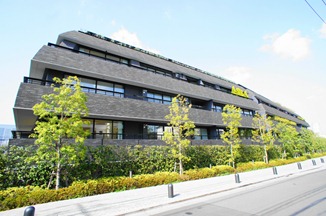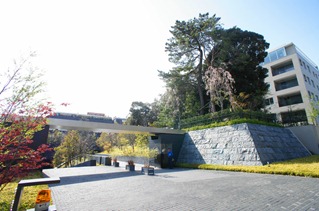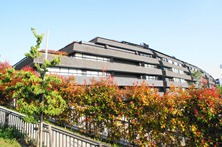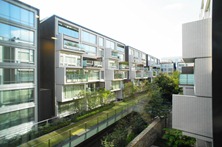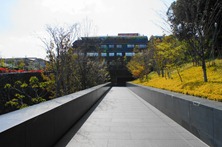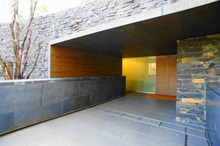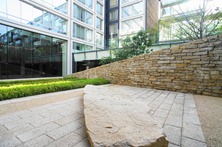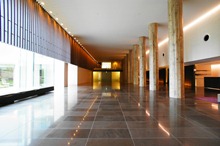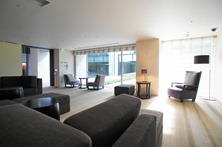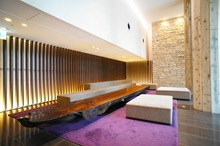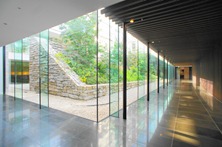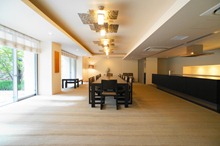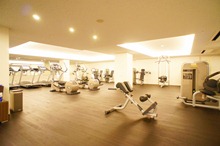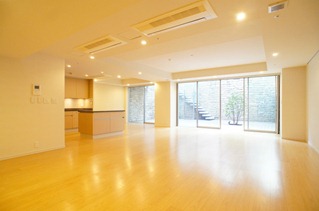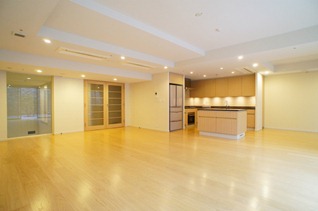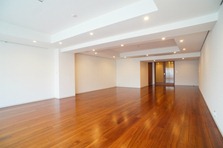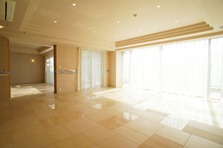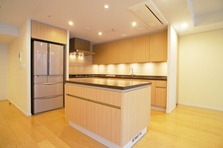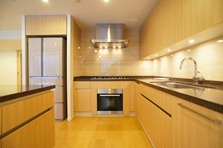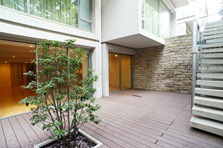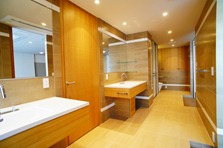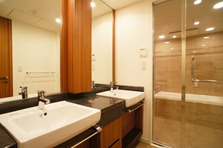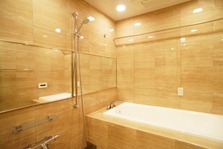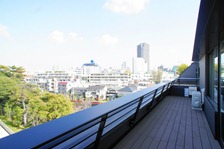
La Tour Daikanyama
While being located in between of Daikanyama and Shibuya, it has a large premise with rich greenery. This is a high-standard, luxurious residence that offers a sense of openness.
Building Details
| Address | Uguisudanicho, Shibuya-ku, Tokyo |
|---|---|
| Transportation | JR Yamanote Line, Shibuya Station : 8 min. walk Ginza Line, Shibuya Station : 8 min. walk Hanzomon Line, Shibuya Station : 8 min. walk Tokyu-Toyoko Line, Shibuya Station : 8 min. walk Tokyu-Toyoko Line, Daikanyama Station : 8 min. walk |
| Facilities | Auto-locking Entry, Security Camera, 24-hour Management , Concierge Service, Fitness Room, Lounge, Kids Room, Party Room |
| Structure | Steel-reinforced Concrete Structure 7 stories & 1 basement floor |
|---|---|
| Completion | August, 2010 |
| Other | International School Info.: Near Bus stop of ASIJ School Bus, Near Bus stop of Tokyo International School |
Sorry, the building currently has no vacancies.
Available Rental Apartments & Houses in Tokyo.
Other rental properties in this area
Area & Property Details
The large premise, located in the middle of Tokyo in between of Daikanyama and Shibuya, offers a beautiful forest with rich greenery.
The courtyard is a private space for residents. Plenty of trees including mountain cherry blossom trees and black pine trees are planted to enjoy transitions of seasons.
La Tour Daikanyama consists of 10 seven-story buildings from Wing A through J, in the premise with plenty of greenery.
The bilingual concierges available 24h at the entrance assist the residents by offering a variety of services.
There are more than 70 security cameras installed within the premise in addition to the security guards at the entrance and security cards for residents; which insure solid security systems.
It also offers extensive common facilities for residents such as a party room, kids room, lounge, rooftop patio, fitness gym & studio, etc.
Parking is located in the basement and is capable of accommodating large automobiles.
The floor plans range from 1BR to 5BR. It offers a variety of unique plans such as penthouse type units that occupies an entire floor, units with a guest room, units with a private garden in which you can enjoy a sense of a detached house, units with a indoor private garage to be close to a precious car, units with a sound proof room for musical activities and so on.
Each unit is very spacious and has a view of the courtyard with rich greenery.
The width of the patio is as wide as 4m in wooden patio style.
Private spaces such as bedrooms and public spaces such as a living room are clearly separated.
The inside of each unit is finished in high standard with facilities seeking for living comforts as well as functionalities.
It is a convenient location to comminute to international schools including ASIJ, TIS, etc.
Building Map
Please feel free to contact us
PLAZA HOMES
Expat Housing Div.
[Mon-Sat 9:00am-5:40pm (JST)]
03-3583-6941
